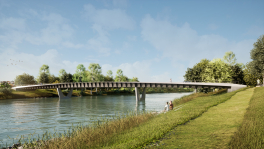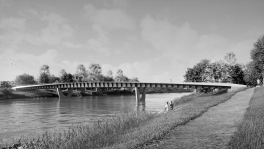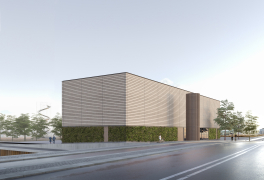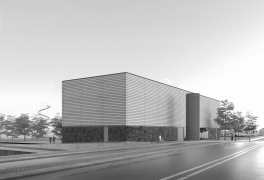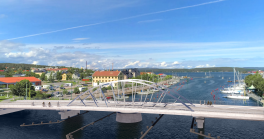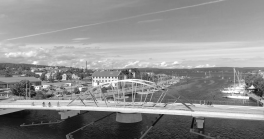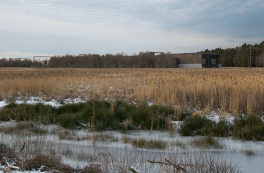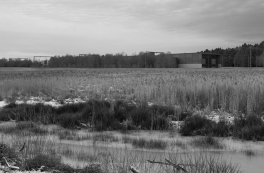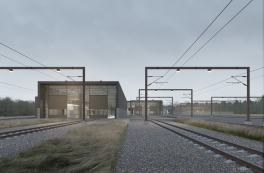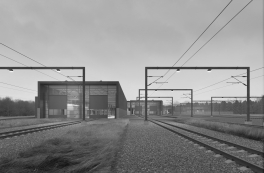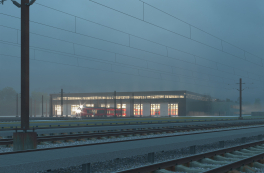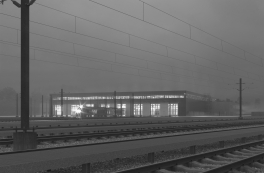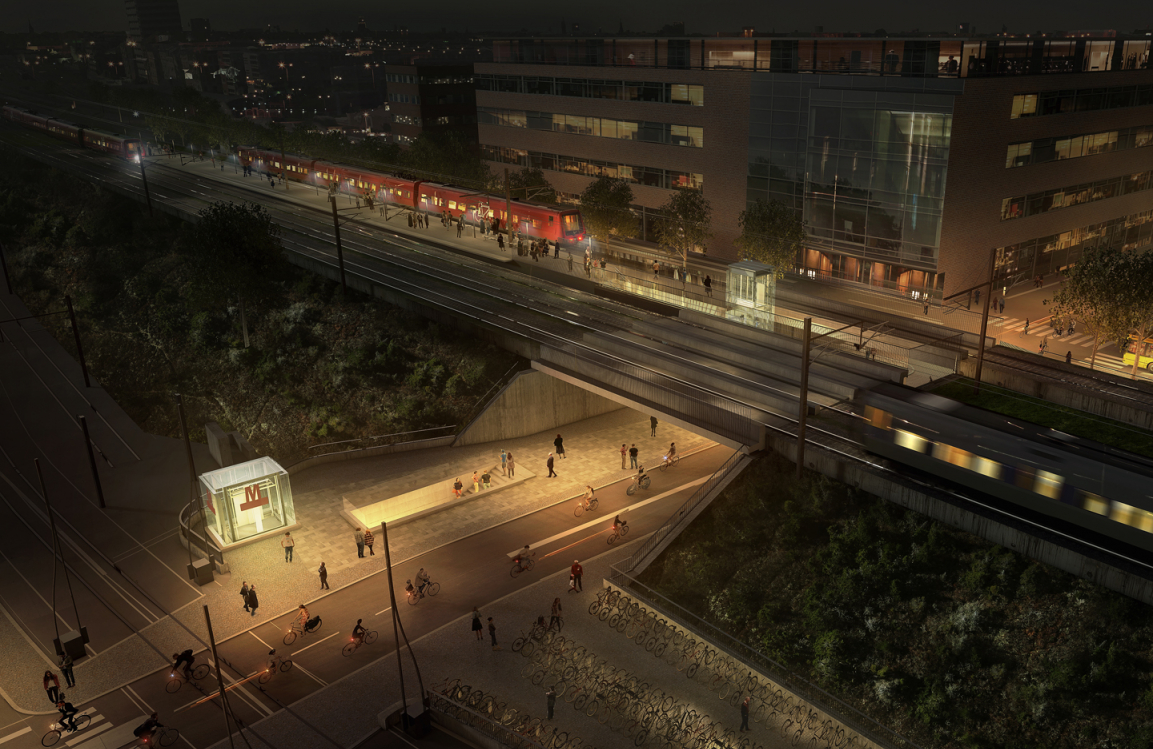
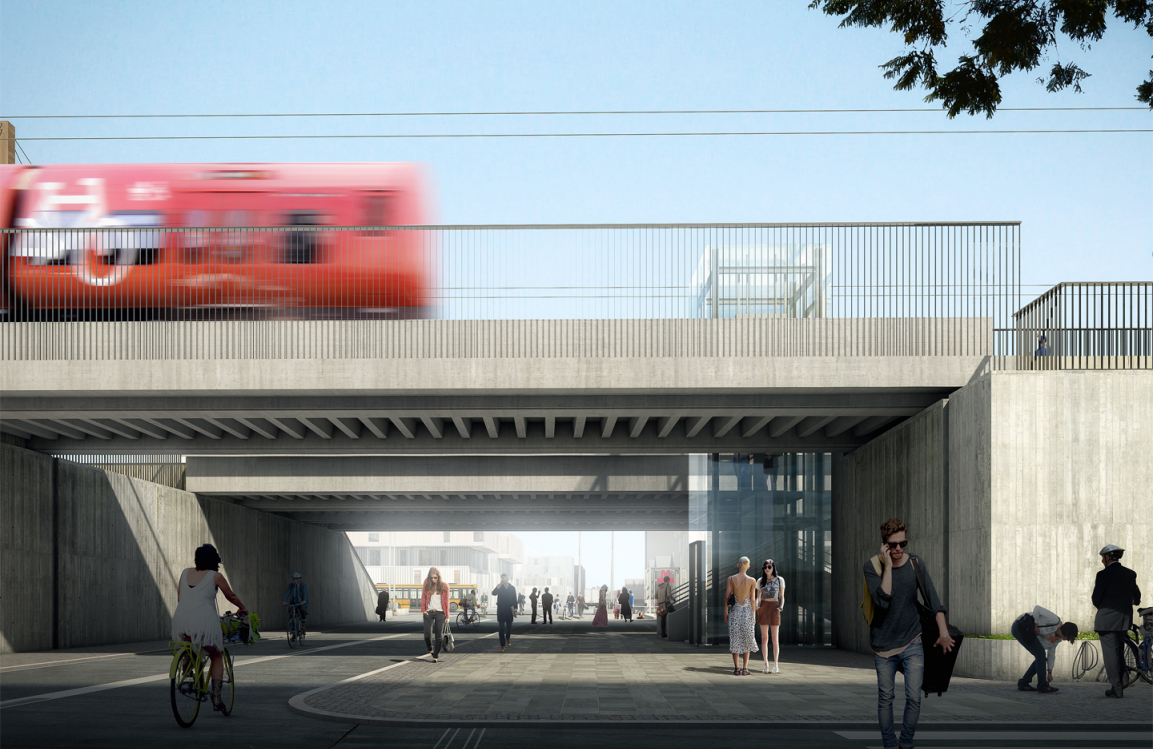
Nordhavn Station, Accommodating urban development
Gottlieb Paludan Architects prepares Nordhavn Station for planned urban development.
Nordhavn Station will become the primary link between Østerbro and the future Nordhavn. In this connection, the station is being renovated and extended.
Nordhavn Station is upgraded to accommodate new modes of transport. Focus is on creating a central transfer point with access to transport on three levels: S-trains on an embankment, buses and other vehicular transport at ground level and a subterranean Metro.
The station is situated at one of the few locations with direct access between neighbouring Østerbro and Nordhavn. Thus, the station area will become a hub for infrastructure, logistics and urban life. There will be forecourts to the station on both sides of the railway line.
The project includes:
• Architectural treatment of bridges and tunnels
• Passengerflows and users’ sense of safety at and around the station
• Improved conditions for vulnerable road users, including bicycle parking facilities
• Access roads, connections and transfers between different modes of transport
• Design and management of traffic in adjacent roads• Upgrade of platform, surfacings and furniture
Visualizations: Gottlieb Paludan Architects

