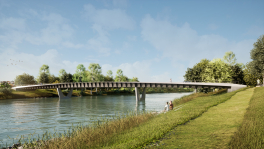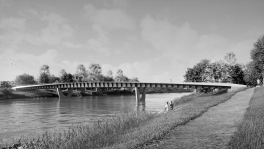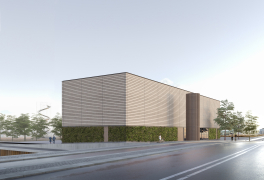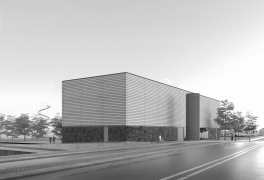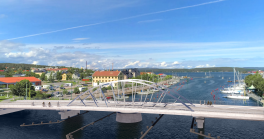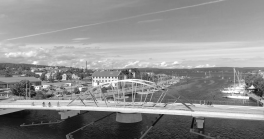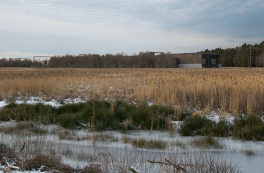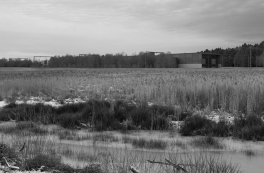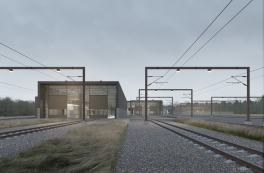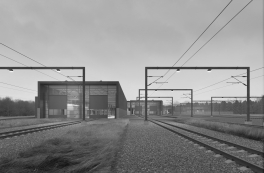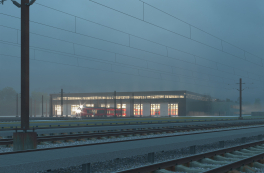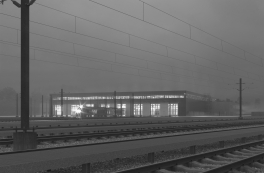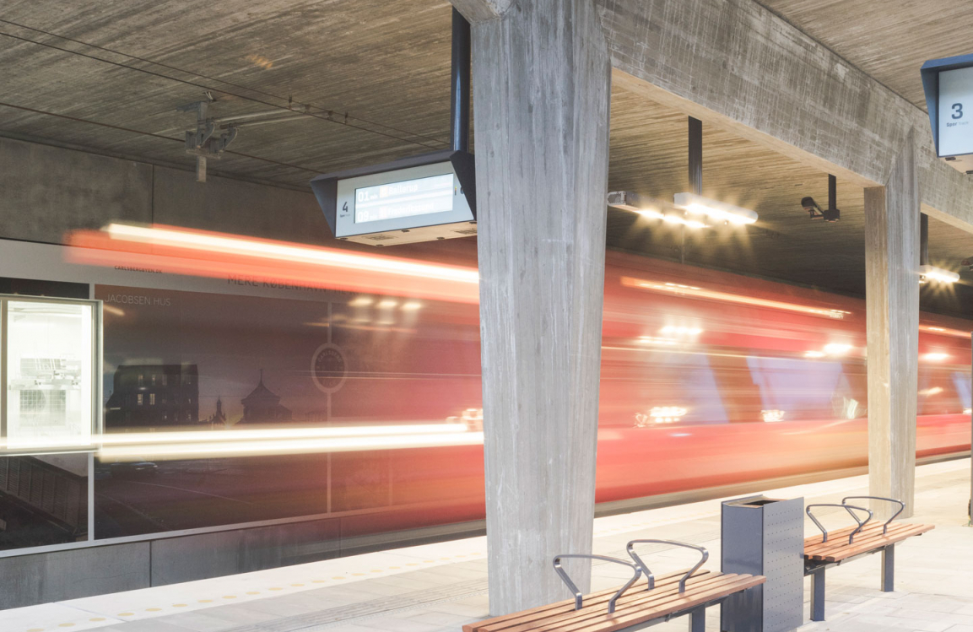
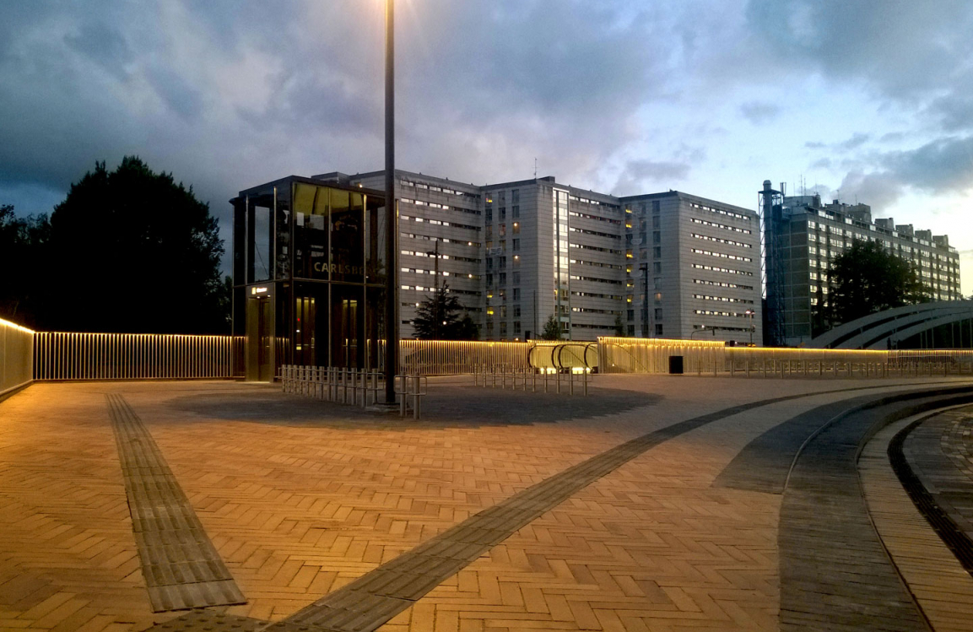
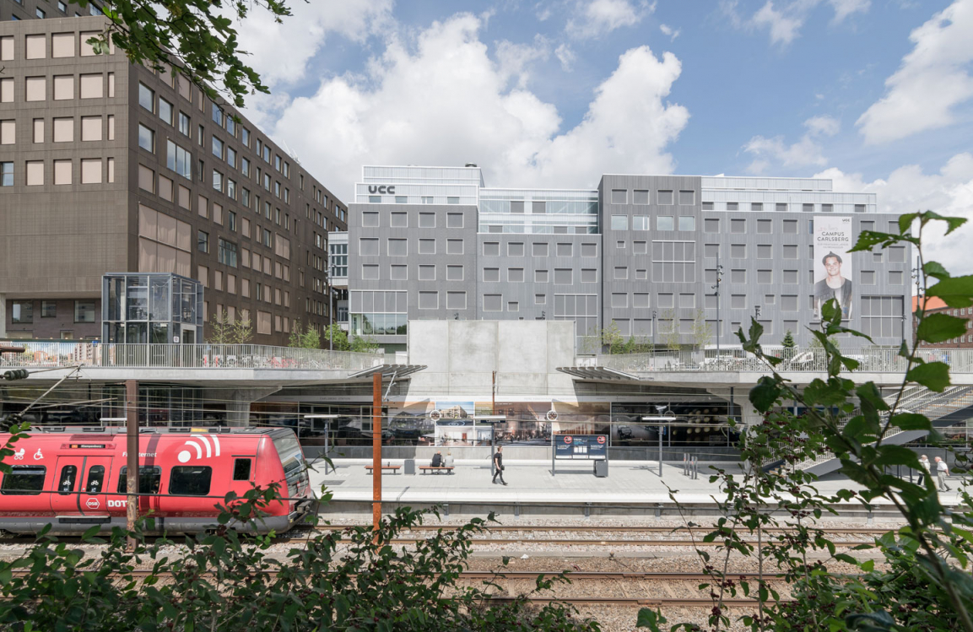
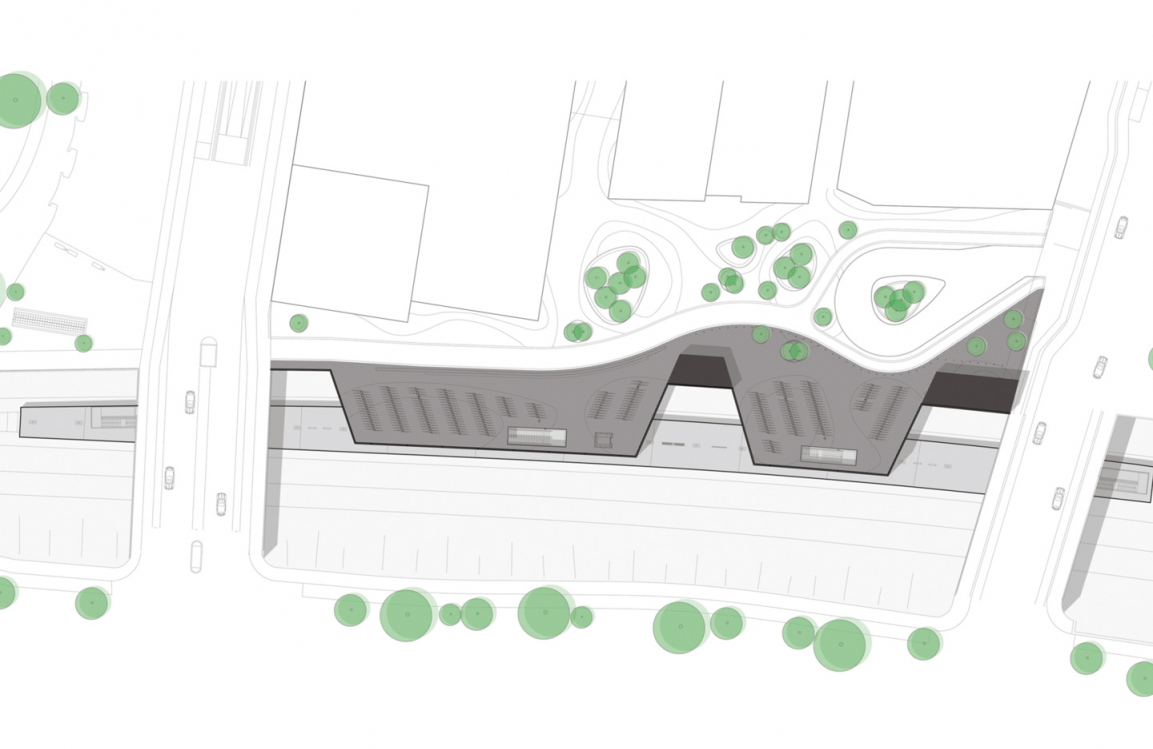
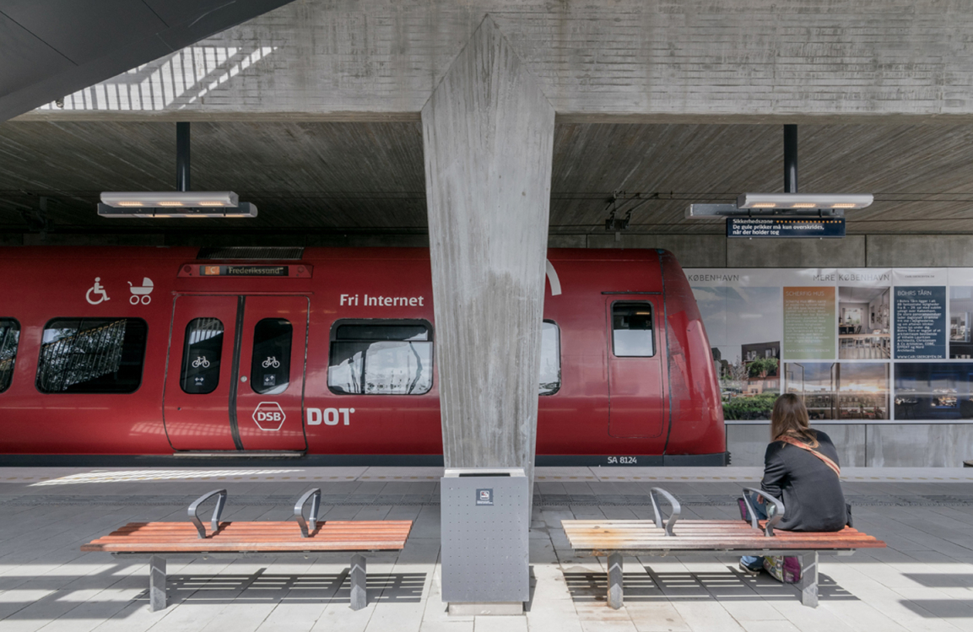
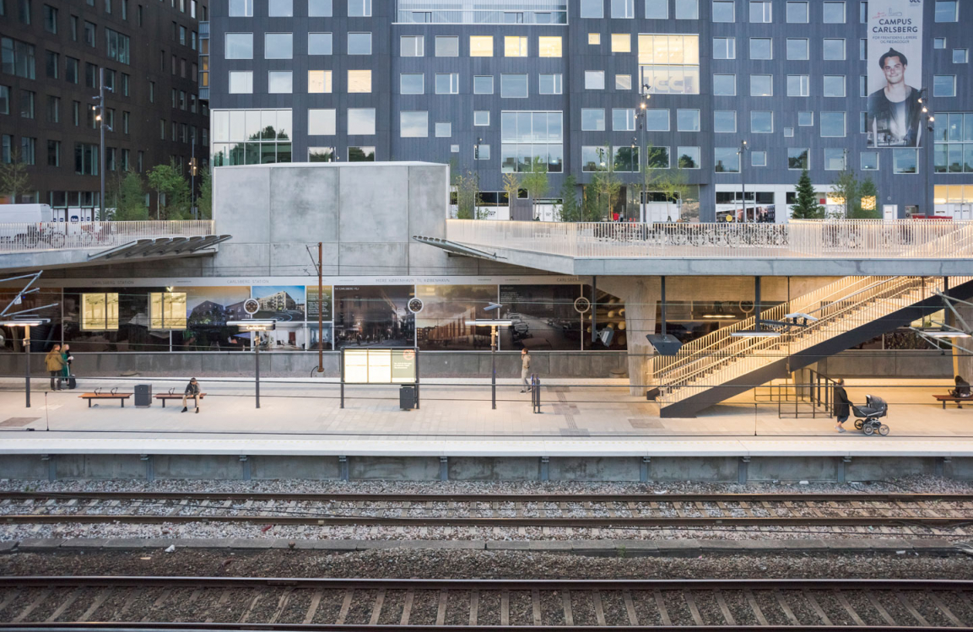
Carlsberg Station – Design of station and urban space
Gottlieb Paludan Architects is behind the architectural design of Carlsberg Station, which will be the Carlsberg district’s central traffic hub.
The S-train station Enghave has been renamed and relocated to the entrance of the Carlsberg district to optimize the station’s position with regards to walking and cycling distances of the future passenger base. This will ensure coherence between the station and catchment area and give a service-related boost to the neighbourhood.
The station design creates a seamless coherence between the neighbourhood and the central square of the new urban district. The station facility is incorporated into a large cantilevered deck linking the adjacent urban space of the Carlsberg district to the platforms, as well as providing space for short stays and bicycle parking. The access routes are integrated into the overall architectural concept to ensure a unified appearance. The entire station facility was developed with a focus on legibility, accessibility and security.
The daily flow of passengers at Carlsberg Station will be around 24,000. Almost 11,000 students and educators alone will pursue their daily activities at the University College Copenhagen, located just next to the station.
Design challanges
- Designing a new S-train station - easily legible, accessible and safe.
- Managing the design so that construction could take place while trains passed by at close distance.
- Integrating the station and its forecourt across a significant height difference.
Photos: Gottlieb Paludan Architects

