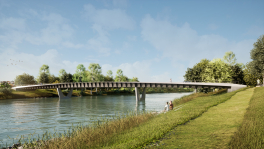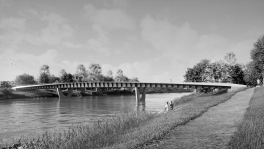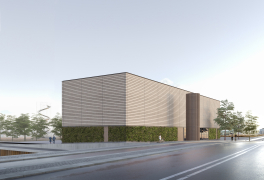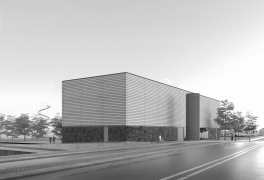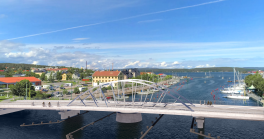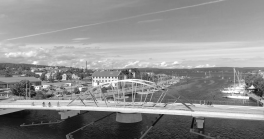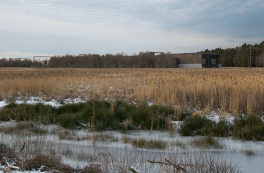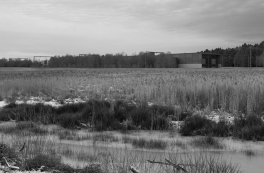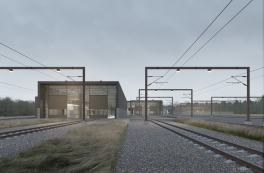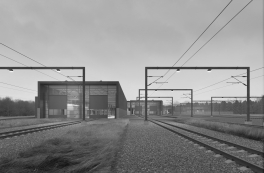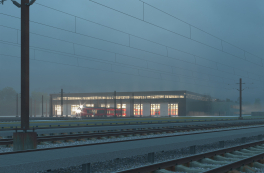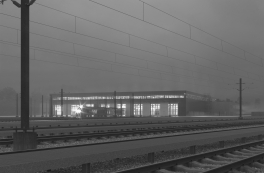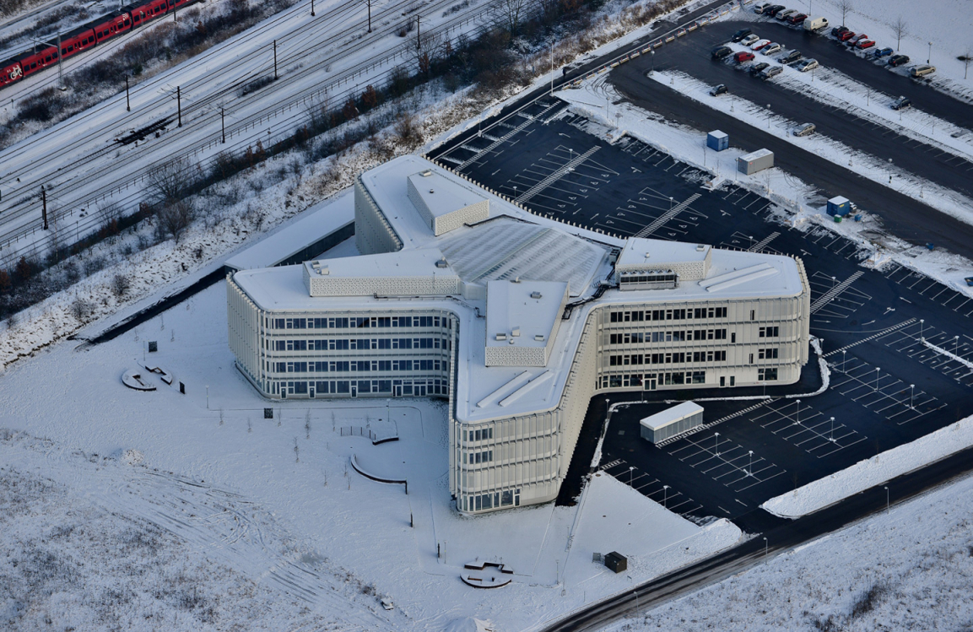
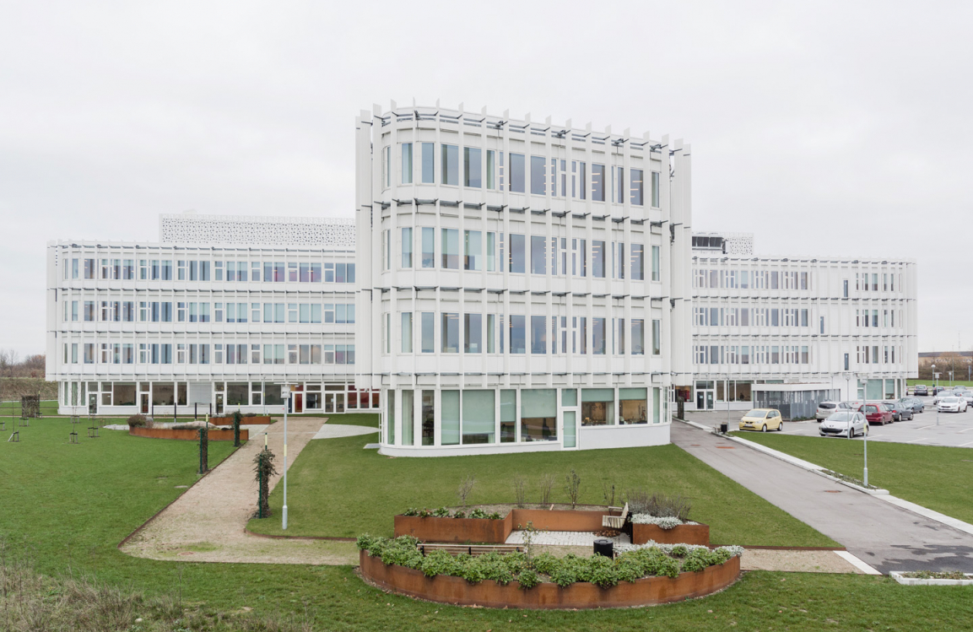
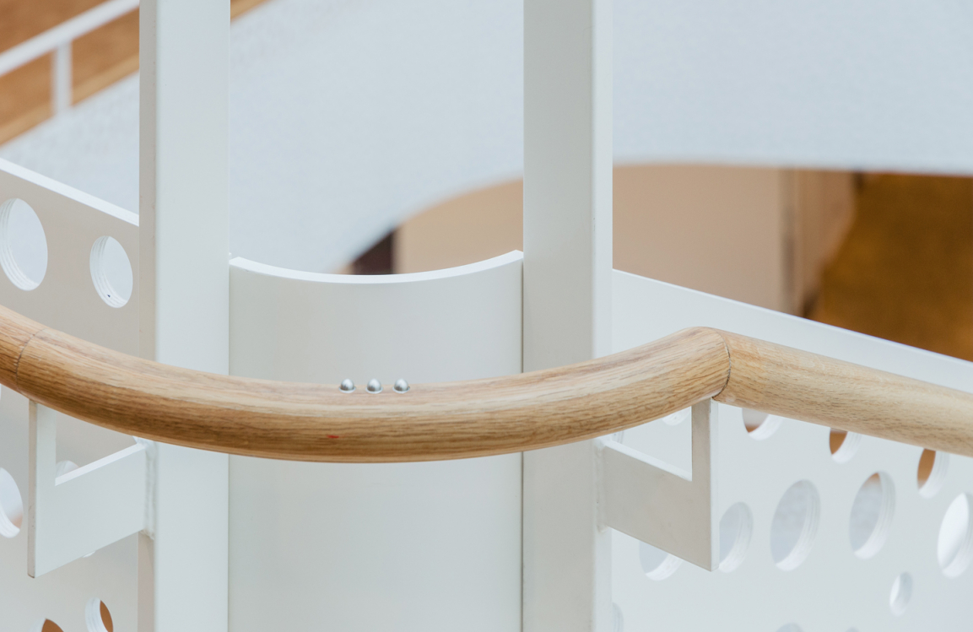
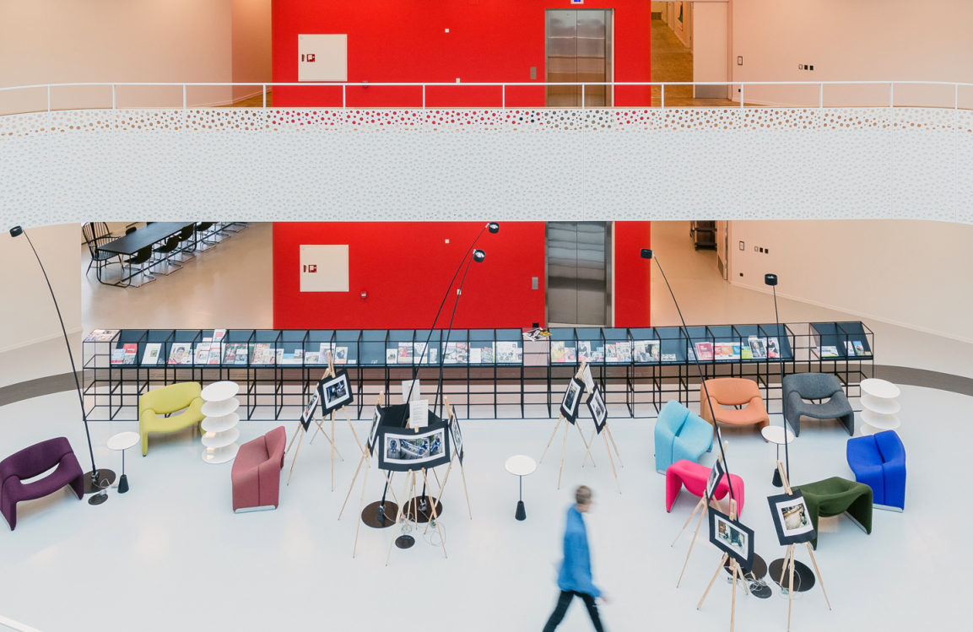
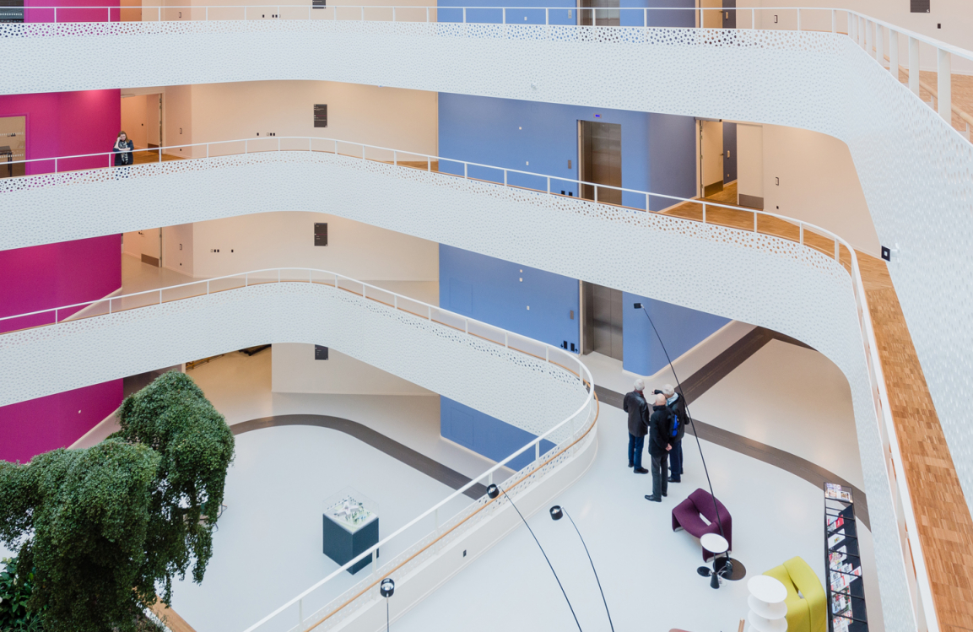
DPOD Headquarters, Client Consultancy
Gottlieb Paludan Architects was full-service adviser to the client consultancy team in the development of a new joint domicile for Disabled Peoples Organisations Denmark (DPOD). The objective of the project was to create ‘the world’s most accessible office building’ for the member organizations — a building that may be held up as a demonstration and inspiration project for other developers focusing on accessibility and as an example of optimal integration of accessibility solutions in construction.
Gottlieb Paludan Architects was on this project from the very beginning as the concept, form of collaboration, project scope, tender strategy and agreements were defined. We then assisted DPOD with fundraising, planning and developing processes, putting together turnkey contract teams, developing the building schedule, arranging and running the competition and selecting the turnkey contractor. During this phase, we contributed to developing new pre-qualification methods and types of competitions, including a training course for pre-qualified tenderers. Finally, we took on the role of the client in connection with the preliminary and final designs, tendering process and construction, including process management, time-scheduling and finance management. The role consisted in handling various sub-projects and, during the preliminary stages, included assessments of prospective building sites, registration of existing conditions and environmental investigations and procuring information for the preliminary design in the form of Land Registry information, local development plans and other authority issues.
In addition, the project included process consultancy and end-user involvement to reveal and qualify the future users’ needs, which contributed considerably to the development of the preliminary design, building schedule and other competition parameters. Following completion, Gottlieb Paludan Architects facilitated the planning of the client moving in and took delivery of the client’s fittings and fixtures.
Rambøll and MTRE were sub-consultants on the client consultancy team. CUBO, Force4 and Møller & Grønborg were architects on the project.
Photos: Gottlieb Paludan Architects

