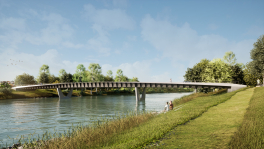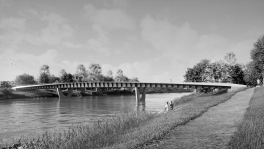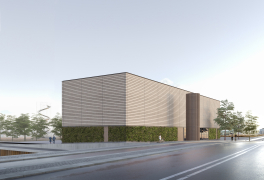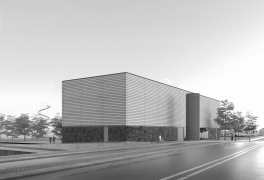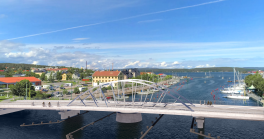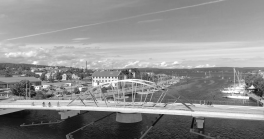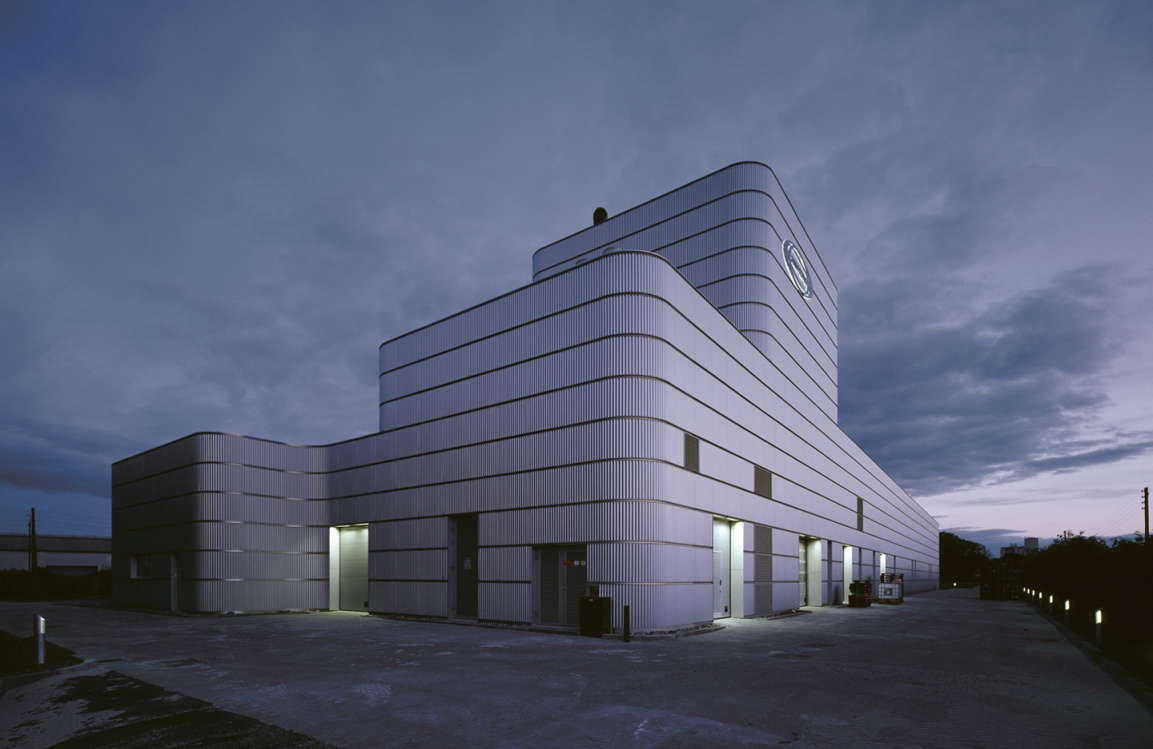
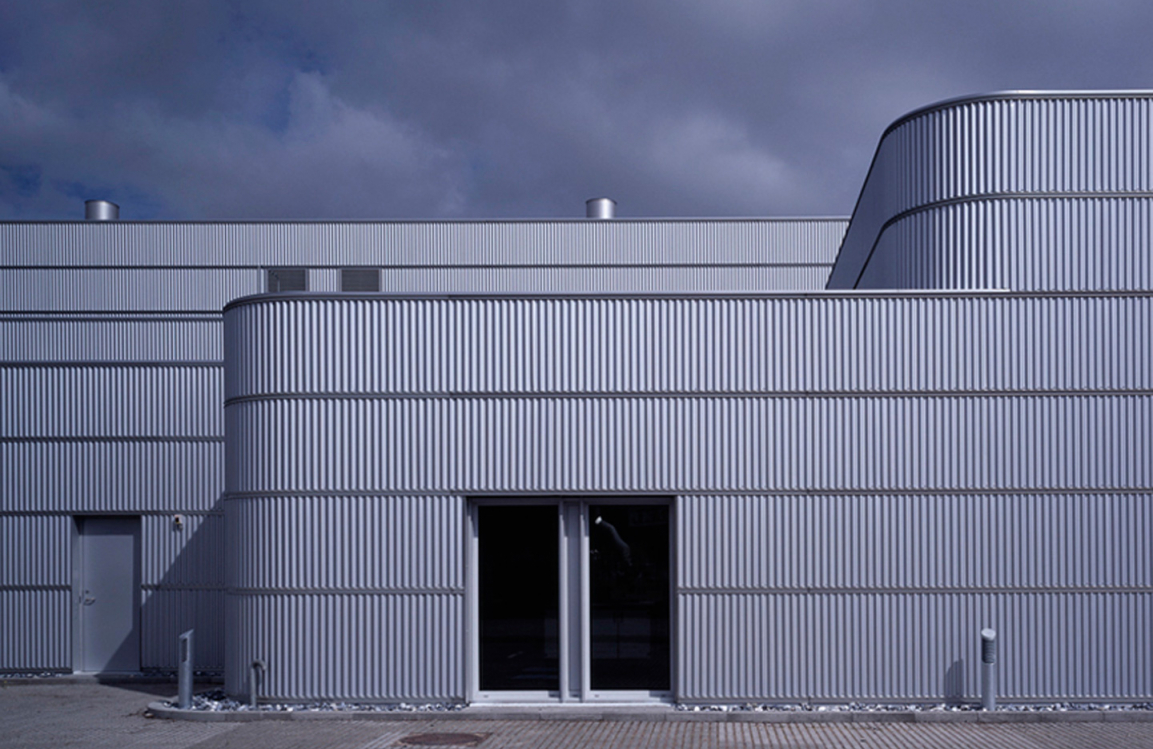
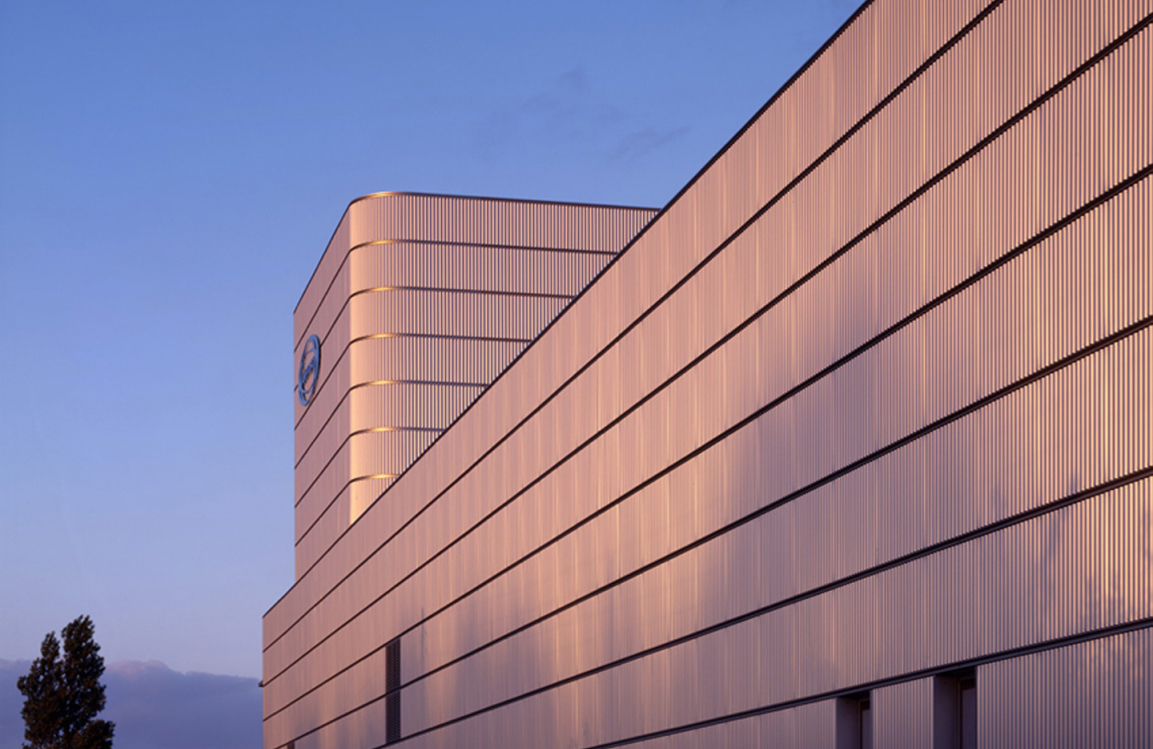
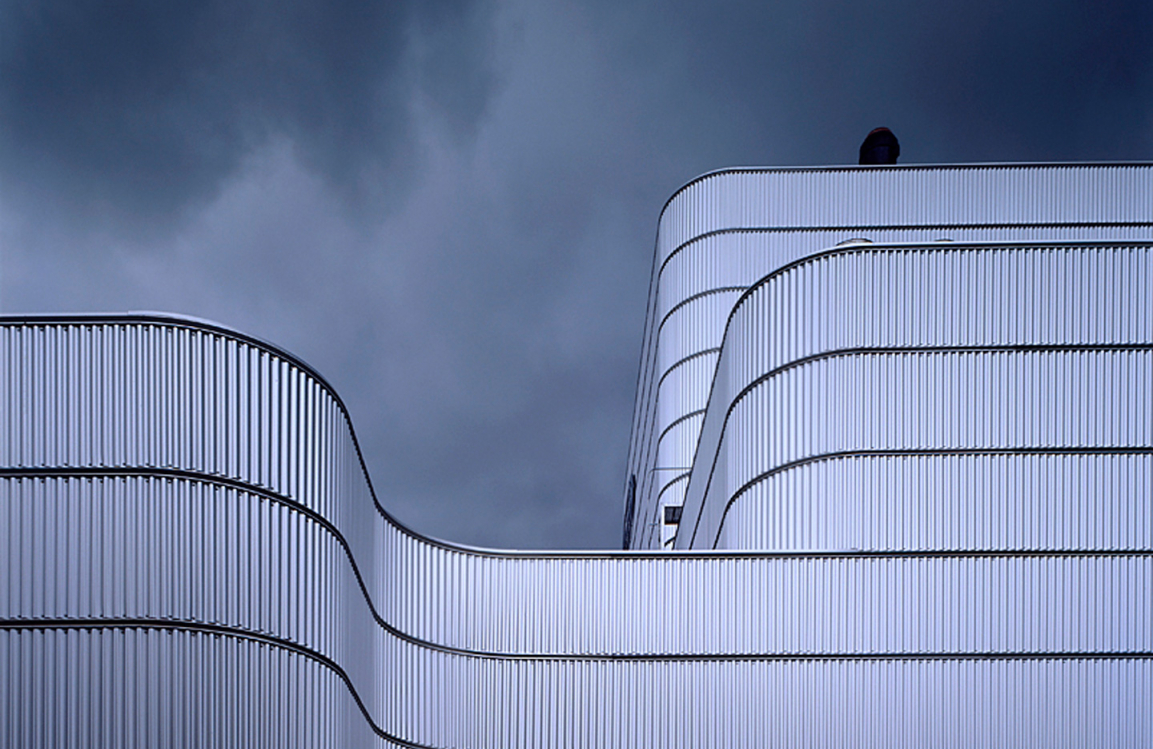
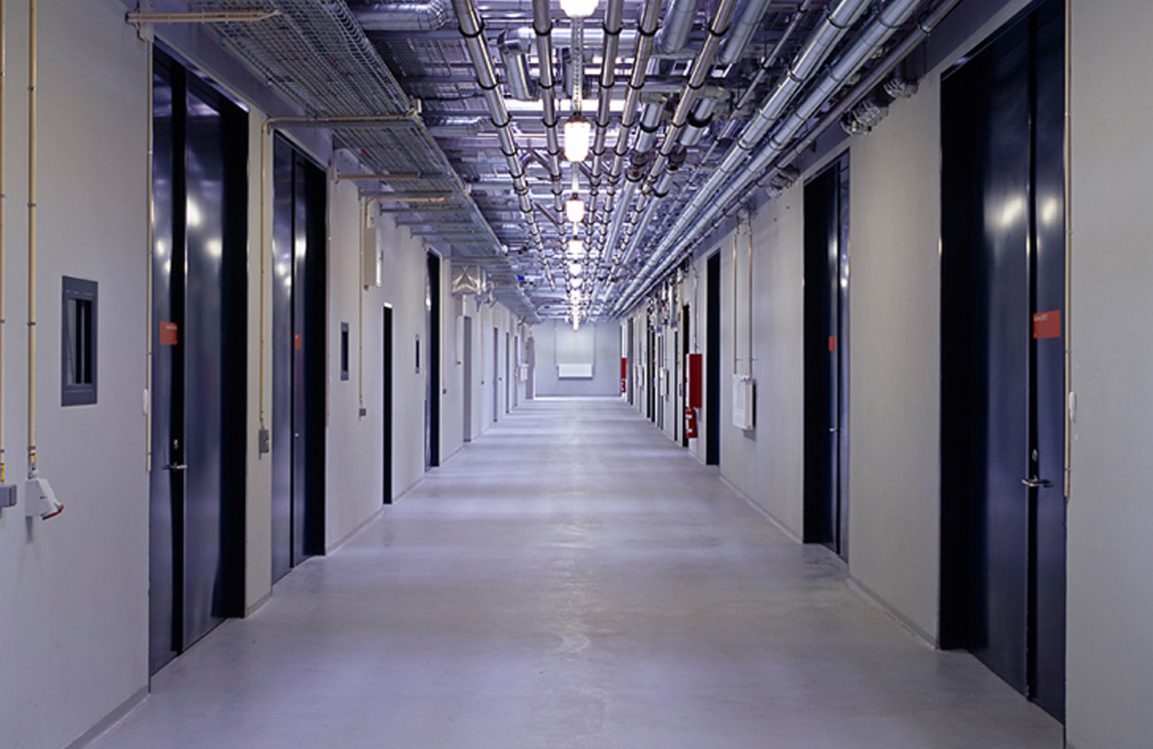
APV, Anhydro Test Centre
Gottlieb Paludan Architects built a test centre with a unifying façade concept for industrial supplier Anhydro.
The main compositional motif is the continuous surface that envelops and includes the different volumes of the complex into one homogeneous façade concept.
The building complex is covered in horizontal strips of vertically positioned aluminium sinus sheets that change colour according to light conditions and the weather. The façades are divided into sections by horizontal, extruded aluminium profiles.
Extensions to the test centre fit around an existing structure which is made up of two wings, built around a connecting corridor and an installation passage, and a tower which houses technical installations.
Anhydro A/S supplies technical equipment to various industries. The test centre, which comprises administration, test rooms and workshops together with related service facilities, is situated in Søborg north of Copenhagen.
Design challanges
- Creating a unifying facade concept, joining old and new structures into one building complex.
- Endowing an industrial facility with a marked architectural expression that is robust and flexible towards future changes.
Photos: Gottlieb Paludan Architects

