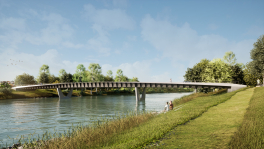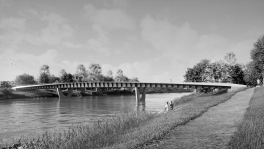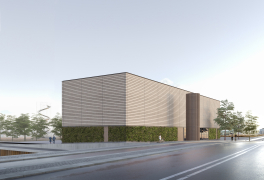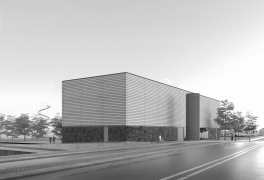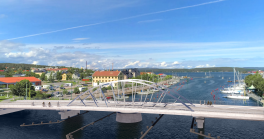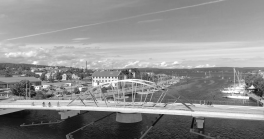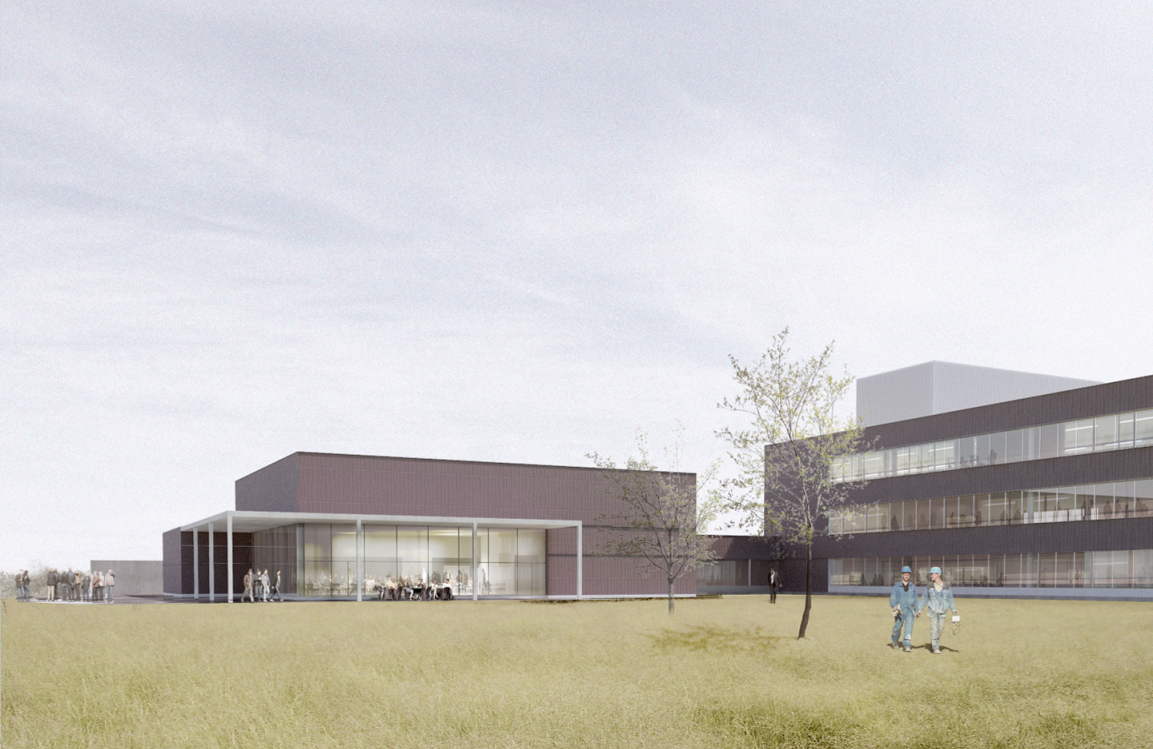
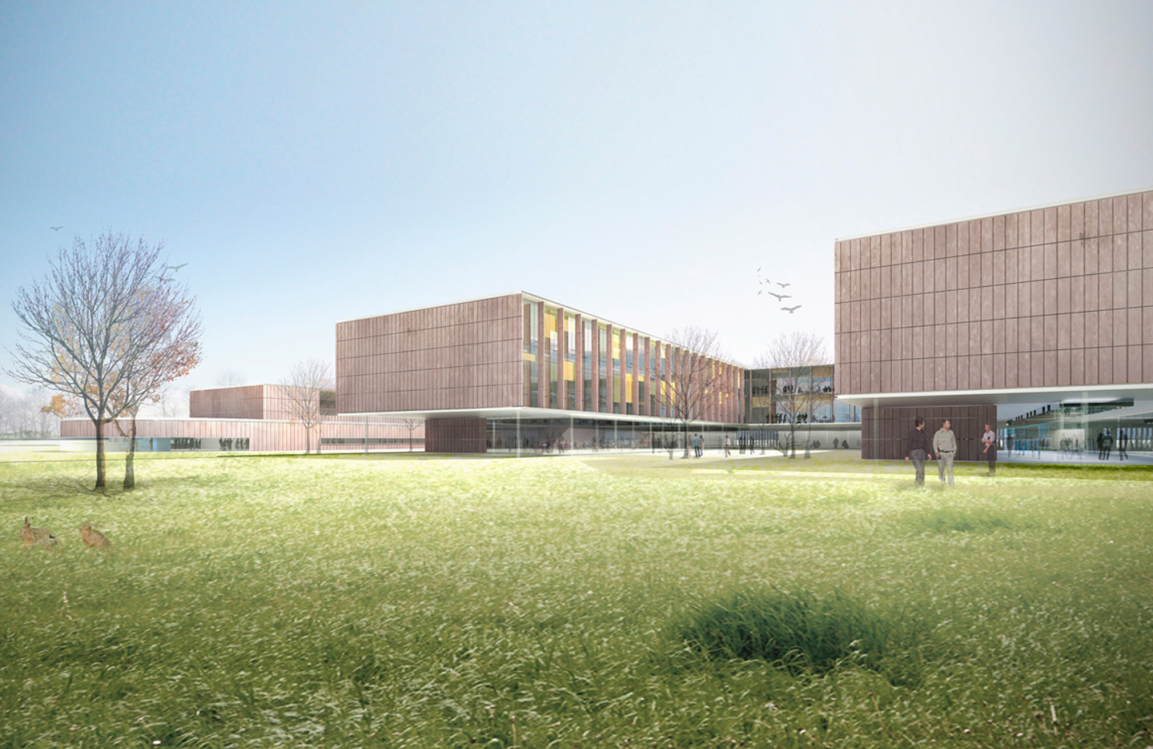
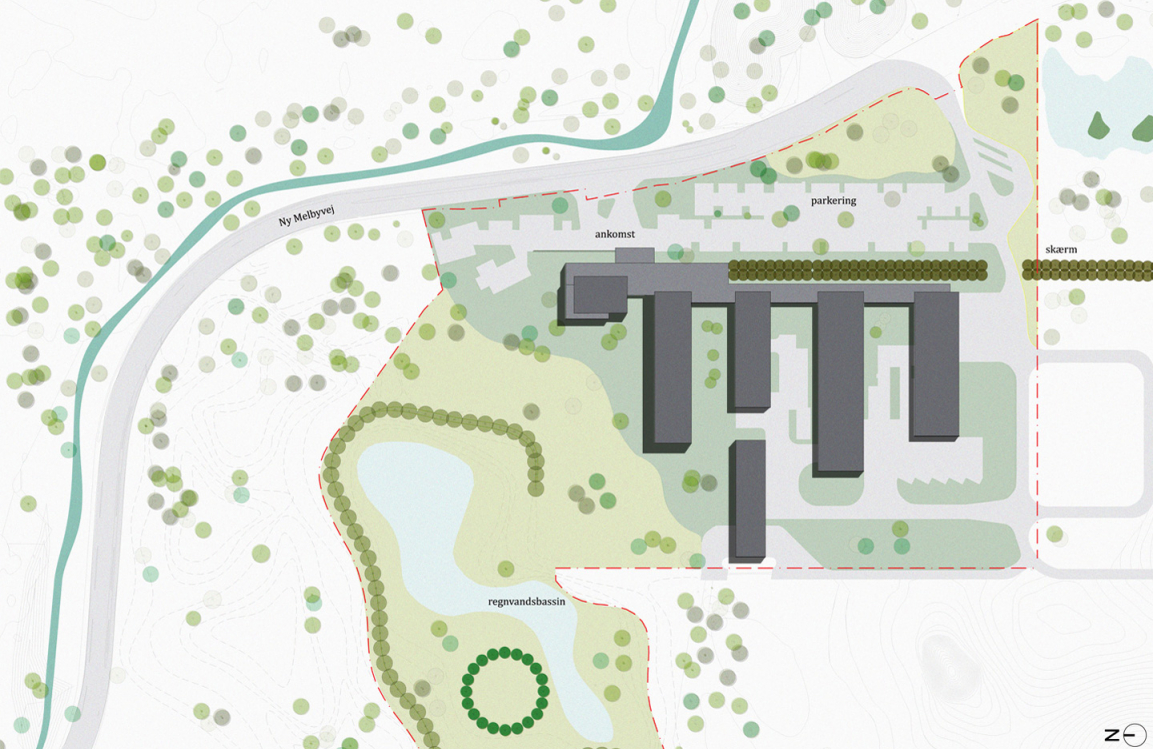
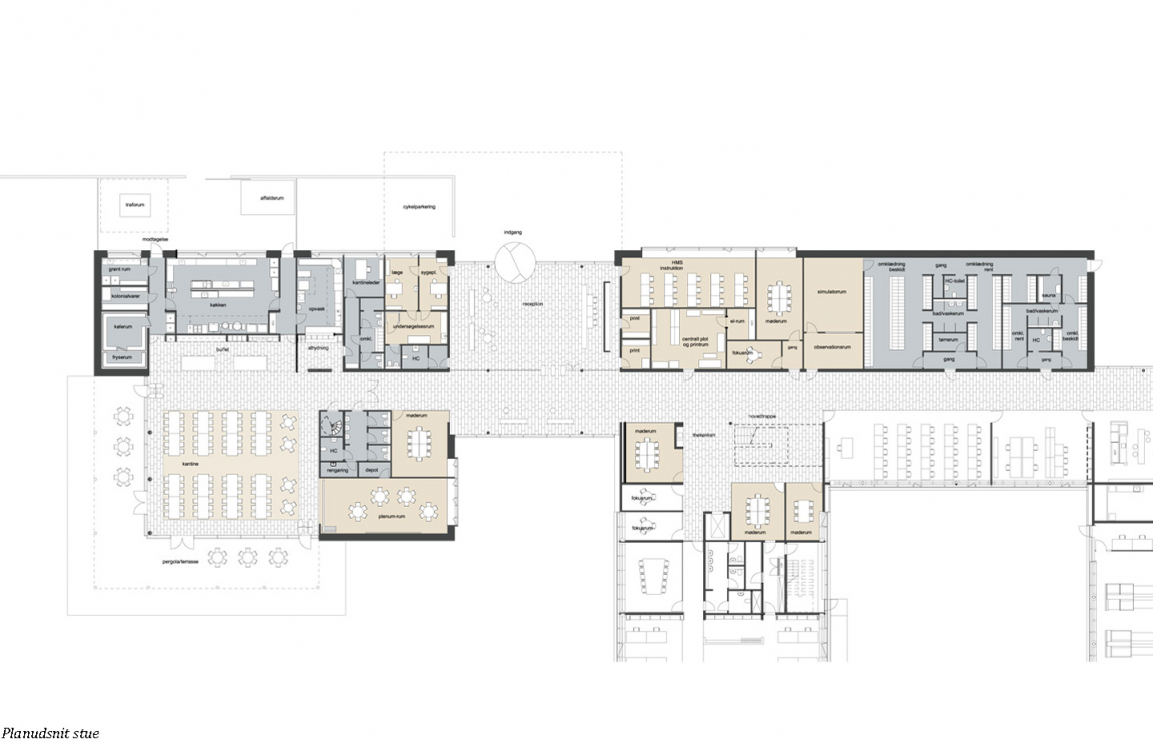
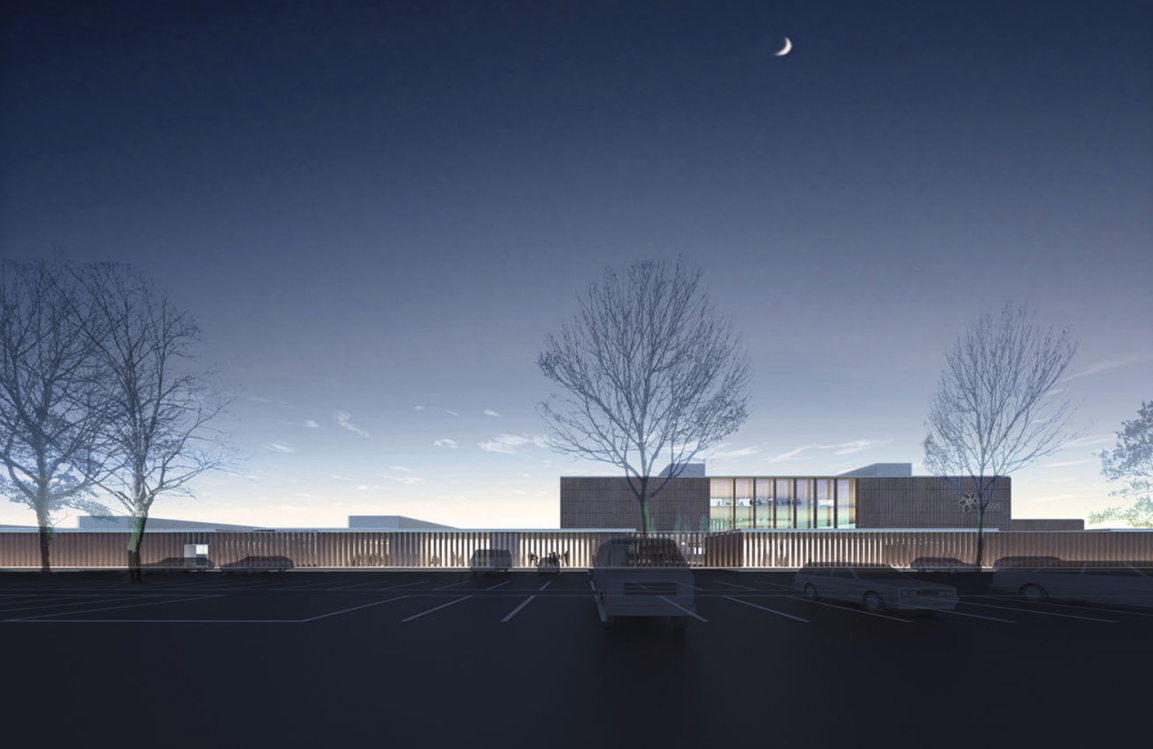
Statoil Business Support Centre
Gottlieb Paludan Architects won the invited design competition in 2010 for a new Business Support Centre for Statoil in Kalundborg.
The Centre brings together the refinery’s support functions away from the production area and houses the administration, laboratories, changing rooms, canteen, workshops, warehouse, garages, and fire station. The structure reflects the facility’s cooperative relationship with Statoil’s other refineries and the design emphasises Statoil’s values: an organisational structure where all groups of professionals and work cultures make up equal parts of one large entity.
The Centre is built around an inner road which connects the different departments; these are positioned as side wings and thereby create the buildings shape. The inner road concludes in an open, high-ceilinged room — a communal square containing a canteen and places for pause, with views of the surrounding landscape. Storey-high terracotta elements create the building's outer façades, giving the structure a uniform and warm feel. The building contains multiple sustainable design solutions; among others, green roofs, SUDS solutions and rainwater harvesting.
The project has not been realised.
Visualizations: Gottlieb Paludan Architects

