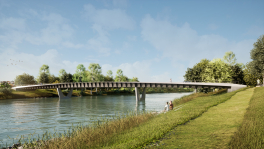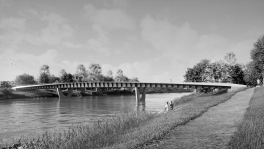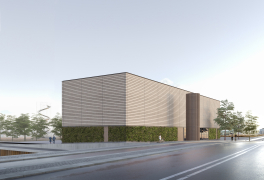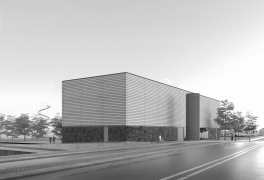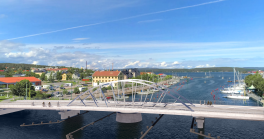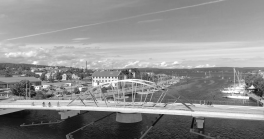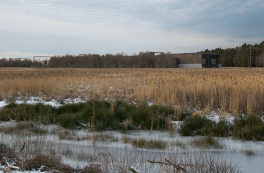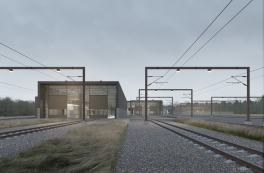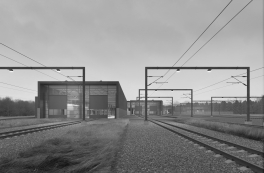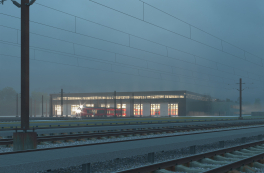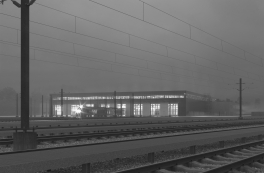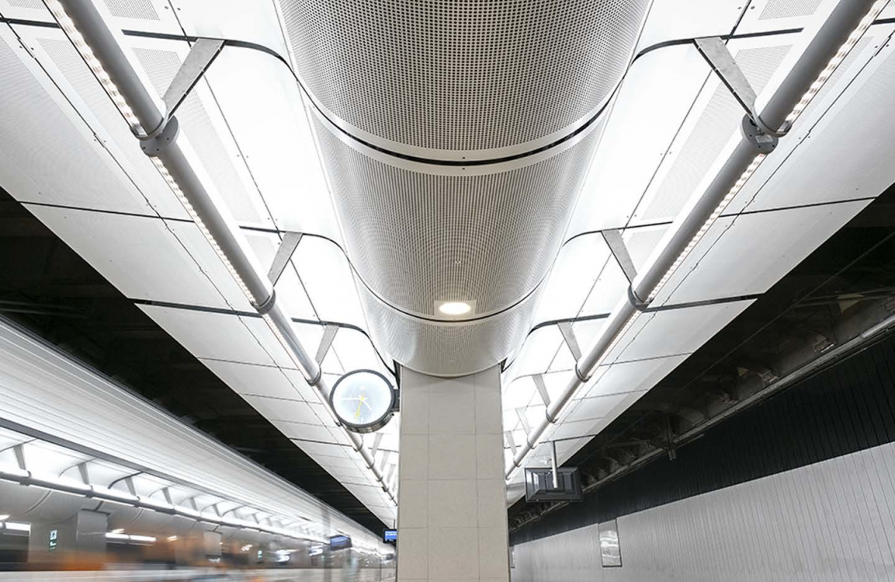
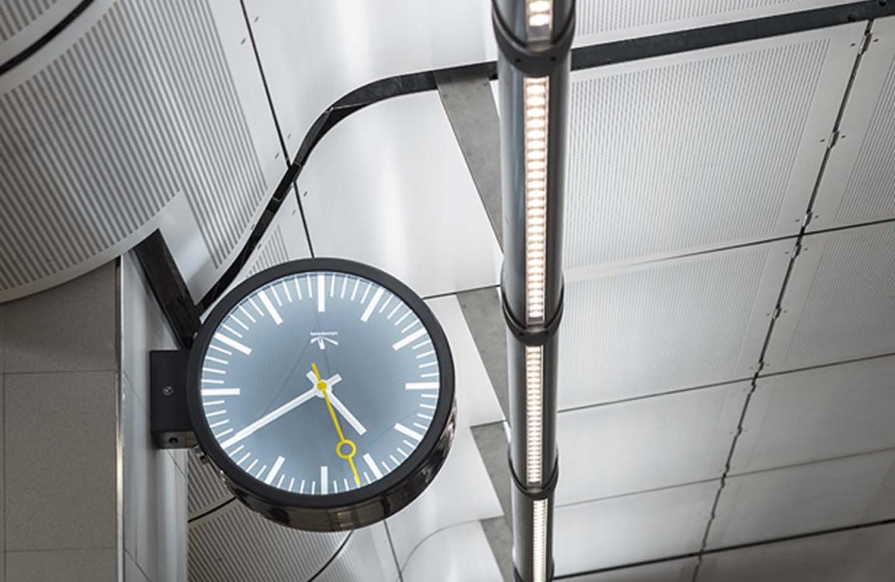
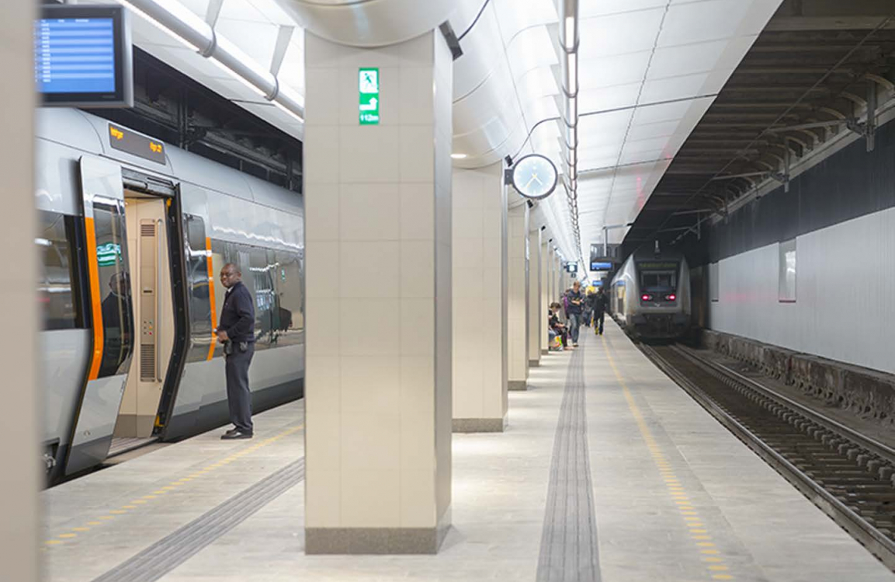
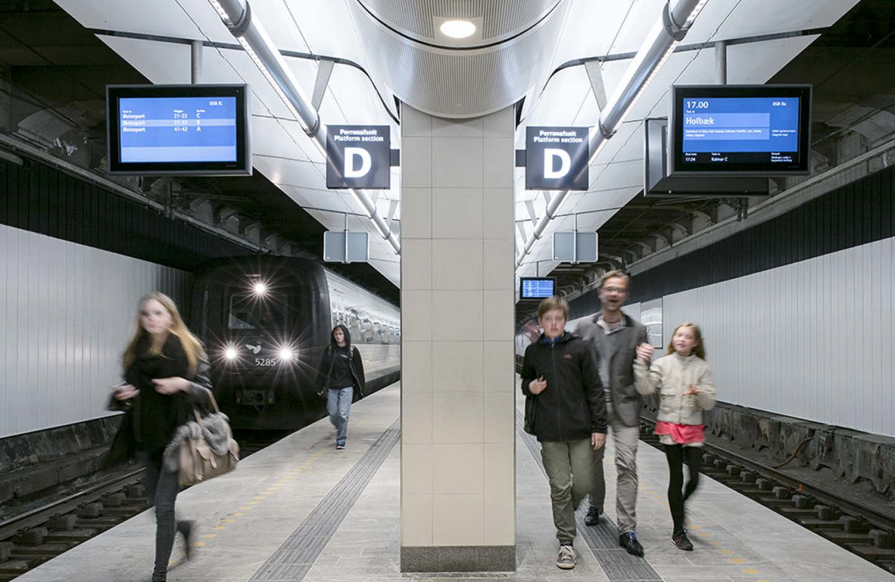
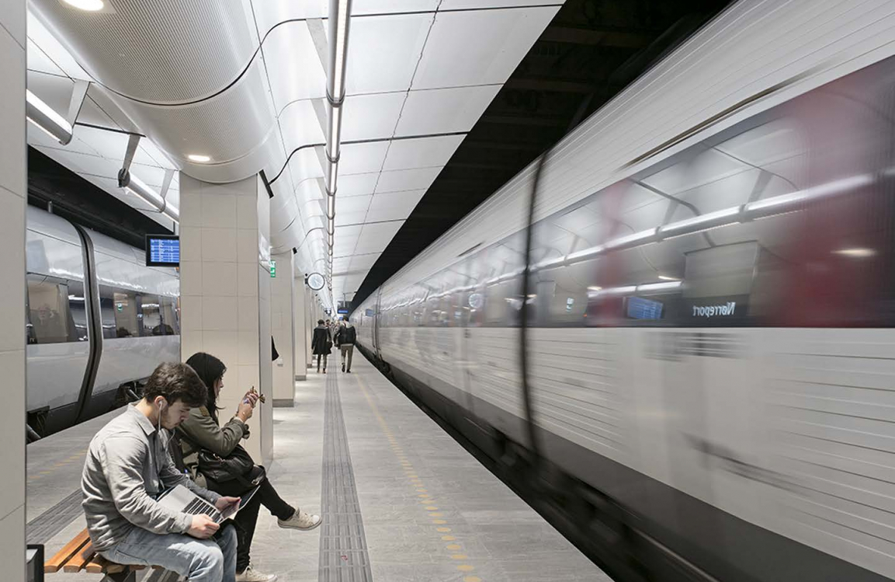
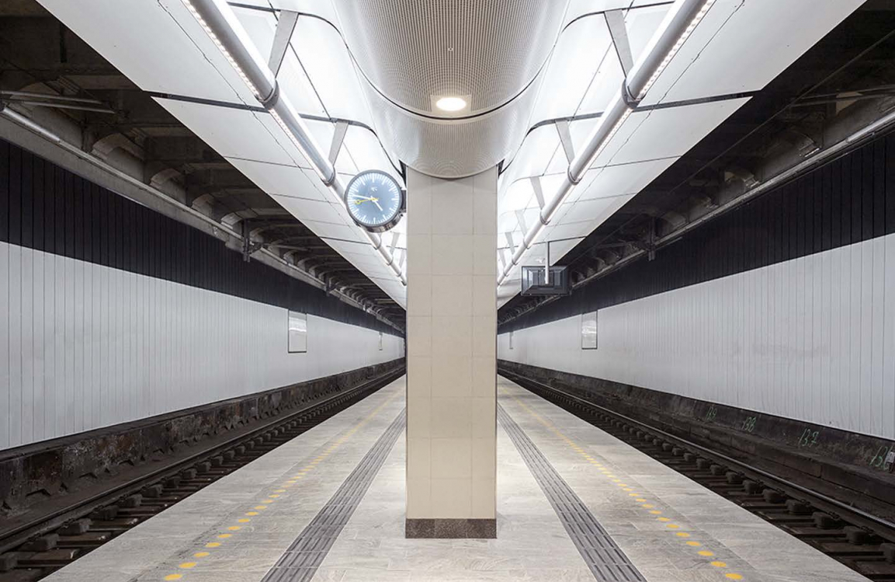
Nørreport Station, Long-Distance Platform
Gottlieb Paludan Architects was in charge of all architectural aspects related to the comprehensive renovation of the platform for long-distance train services at Nørreport Station.
The main focus was to improve the travel experience of some 20,000 commuters who travel by intercity or regional trains Nørreport Station every day.
The project included the design of a more efficient ventilation system, new wall coverings and claddings as well as a new raised ceiling with recessed lighting. Therefore, the work involved removing the existing suspended ceiling/mezzanine housing all technology and replacing the ventilation system, including new ventilation installations above ground; renovating the concrete surface above the platform; removing ventilation shafts and sealing obsolete ventilation vents; and cleaning internal concrete surfaces.
Gottlieb Paludan Architects designed the platform with new wall covering and platform ceiling, including new lighting, information boards and signage. The new granite paving with guidance lines and tactile paving and the renovation of the stairways from the platform to ground level were designed to facilitate the passenger flow around the platform.

