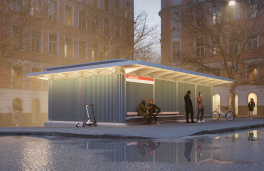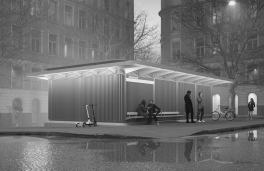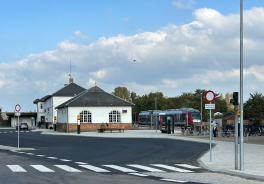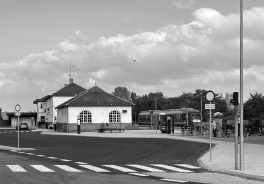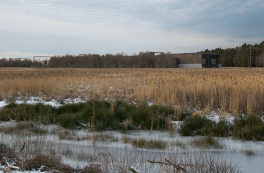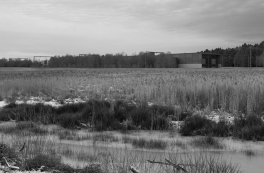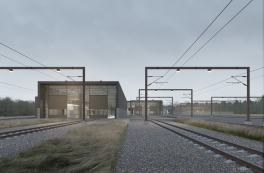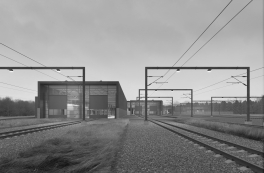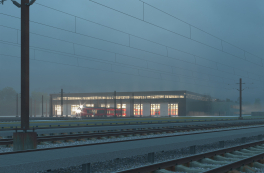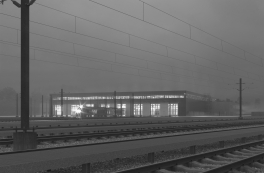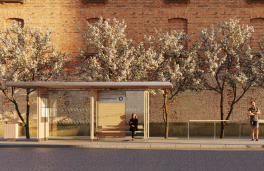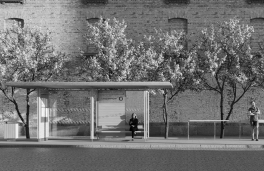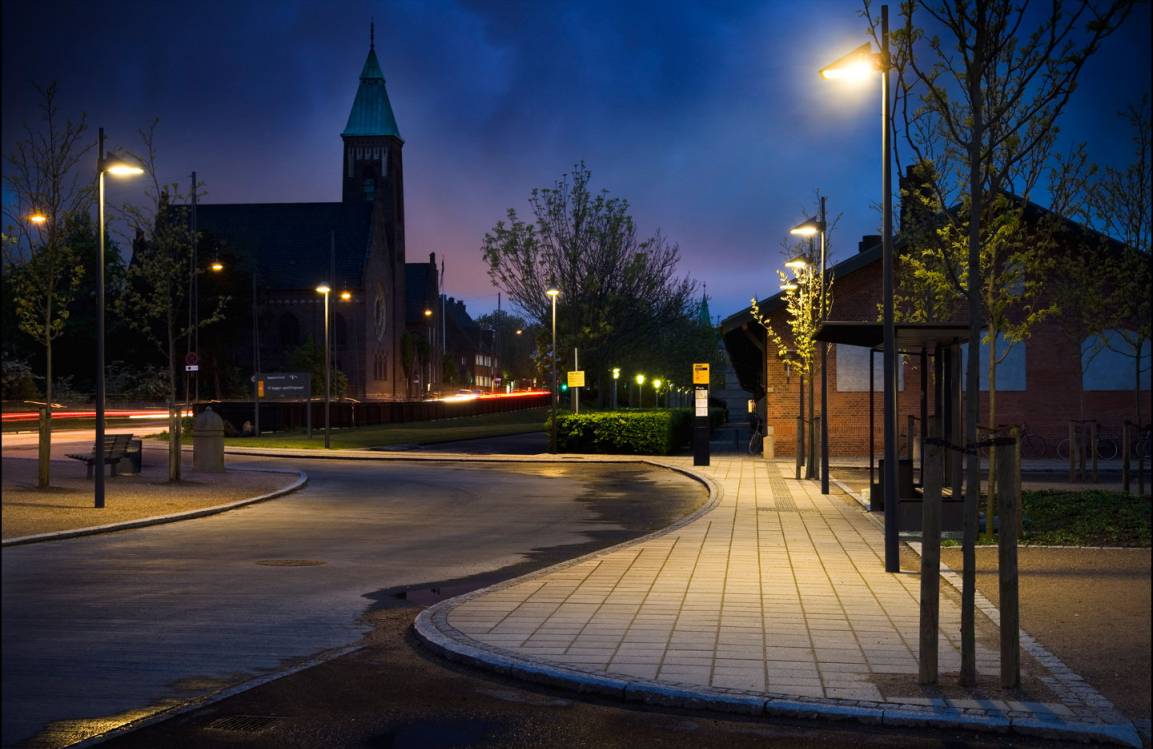
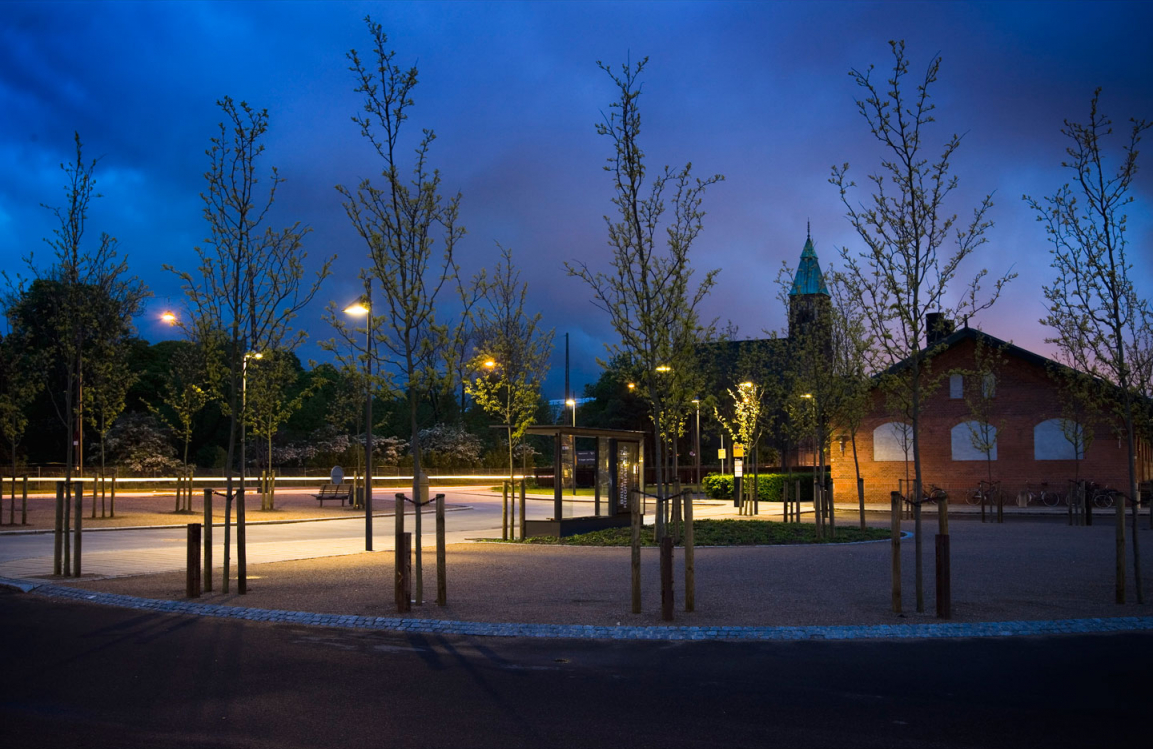
Østerport Mini Traffic Terminal
The project included renovation of the forecourt and parking facilities as well as accessibility improvements between Østerport Station and Folke Bernadottes Allé. The objective was to provide better access to the nearby harbour area and to make it easier for passengers to change between train and bus services.
The logistics and flow of the area were reworked, a new bus stop for route number 26 was added just outside the station and the parking facilities for both cars and bicycles were rearranged. We worked with surfacings, a bus stop produced in concrete cast in situ, bicycle parking facilities and planting the outside areas. In order to provide a pleasant waiting area for passengers, it was decided to plant a circle of honey locusts, creating a focus and natural framework for the transport activities of the location. A key objective was to create an inviting and comfortable environment in an area characterized by traffic while respecting the heritage of neighbouring buildings, the fortress Kastellet, the Swedish Church and DSB’s training centre housed in a building more than a century old. As a soft contrast to the hard traffic surfaces of asphalt and concrete, we introduced gravelled areas and green surfaces, planting a circle of honey locusts for texture and shape. It was a challenge to create a good traffic terminal that works day to day, taking into account the interests of various stakeholders and ensuring that the construction would assume its own identity and make a unique contribution to the architecture of the area.
Photos: Gottlieb Paludan Architects

