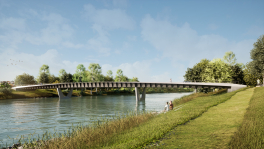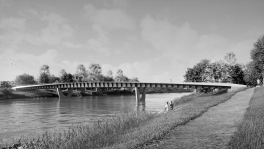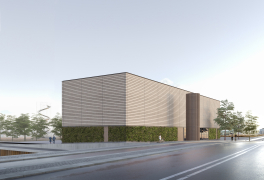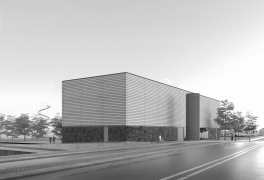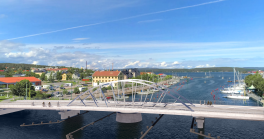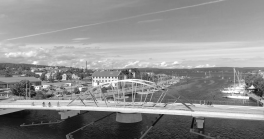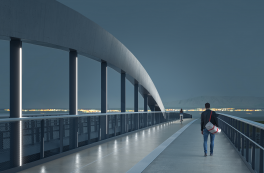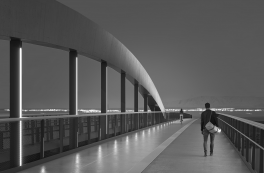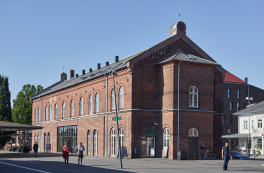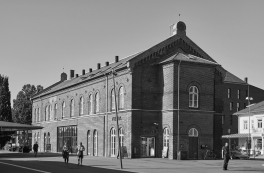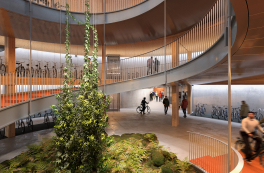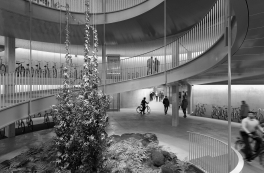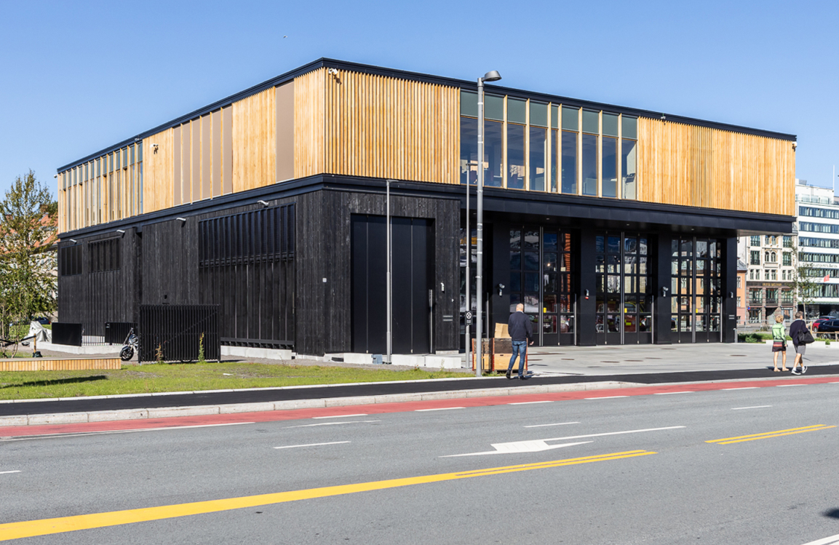
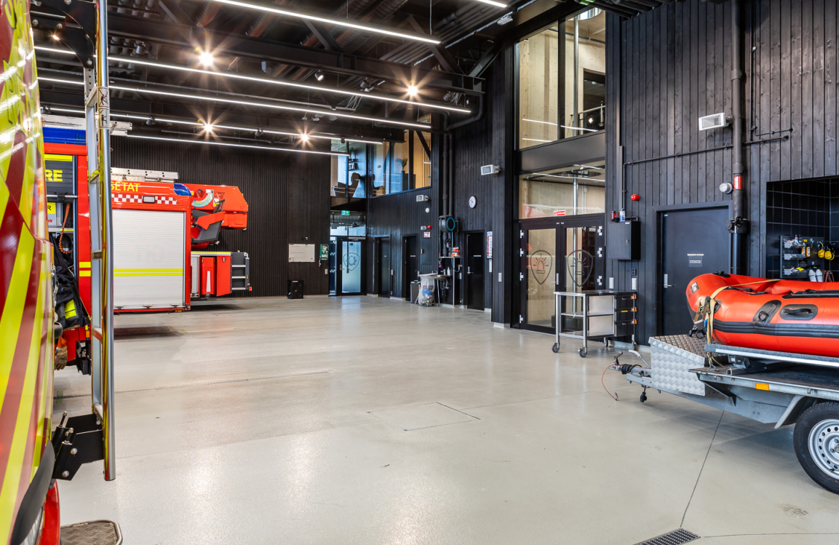
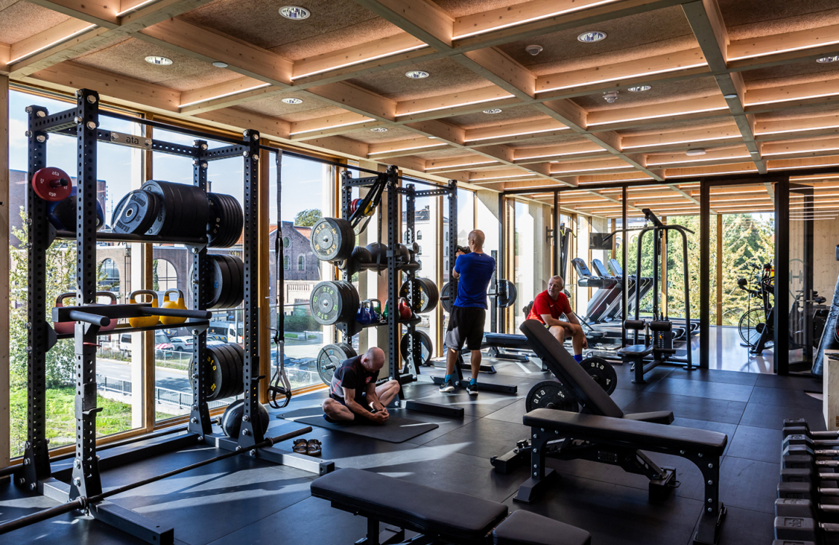
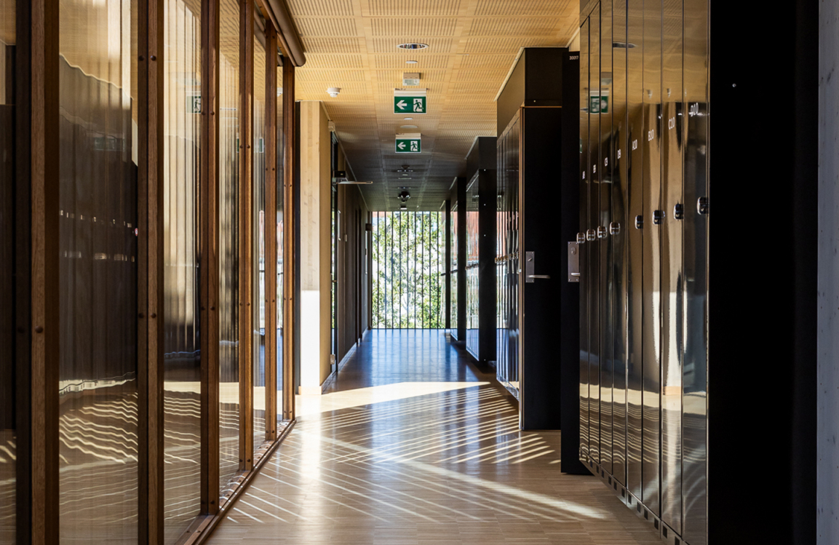
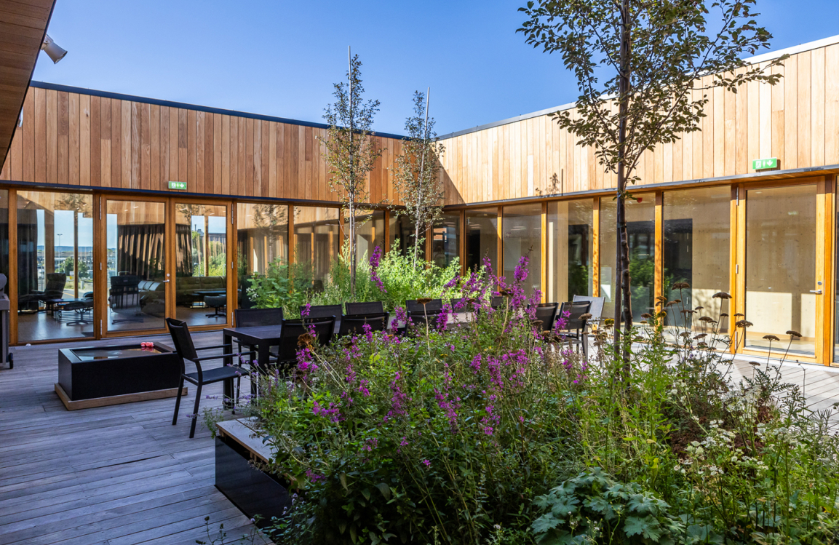
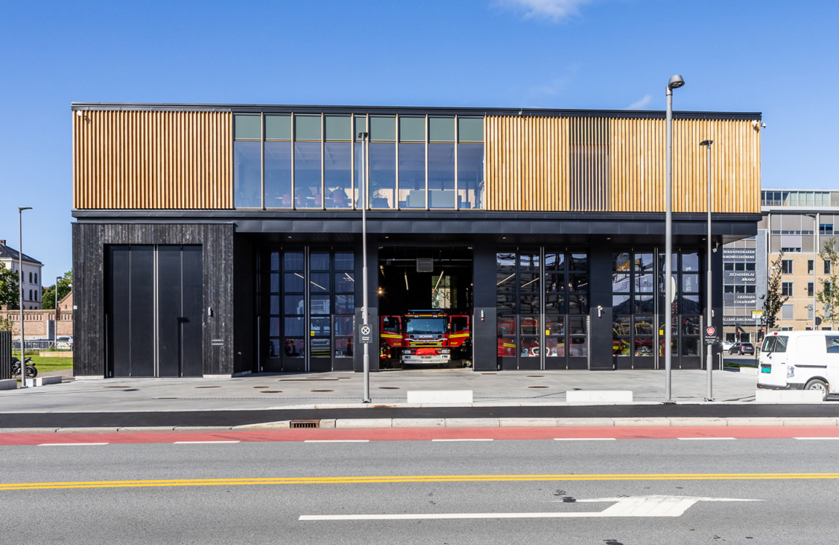
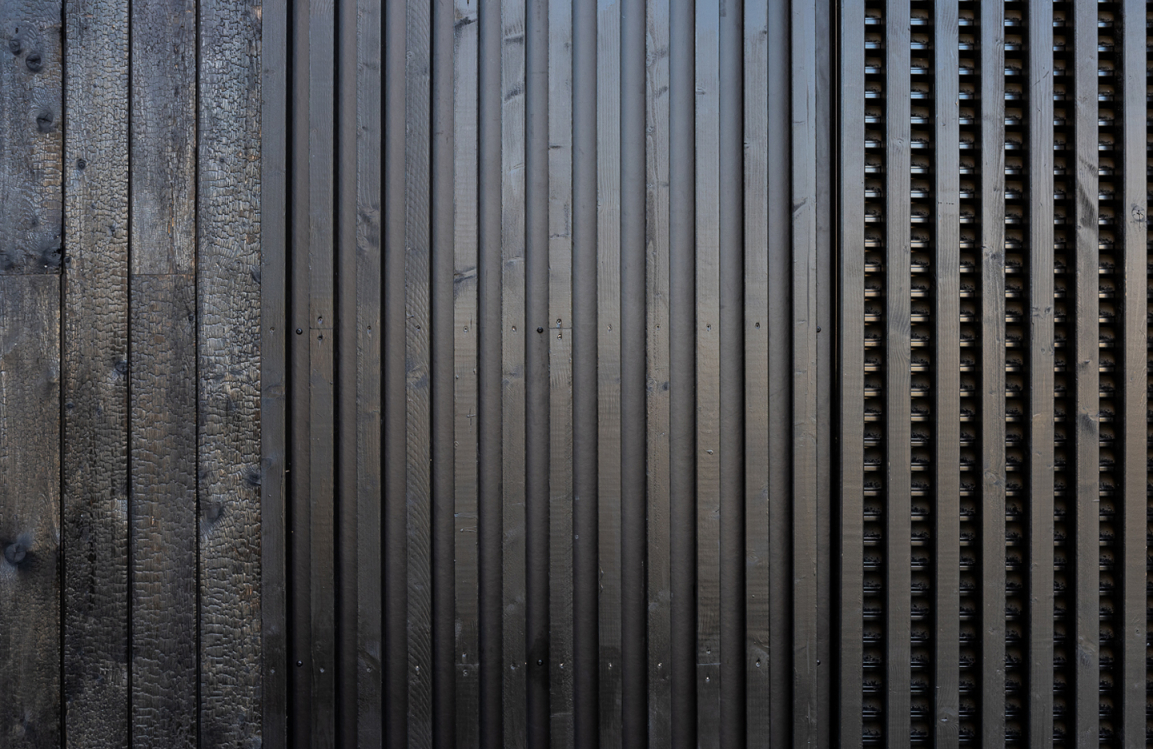
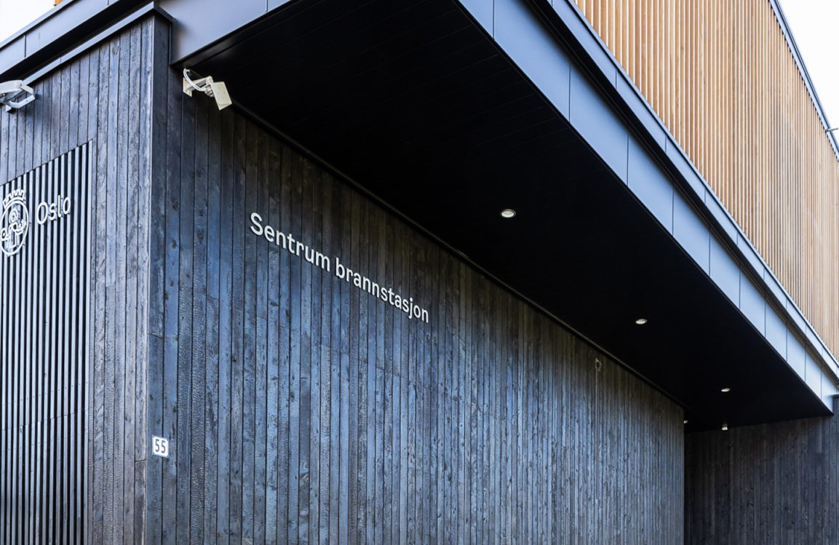
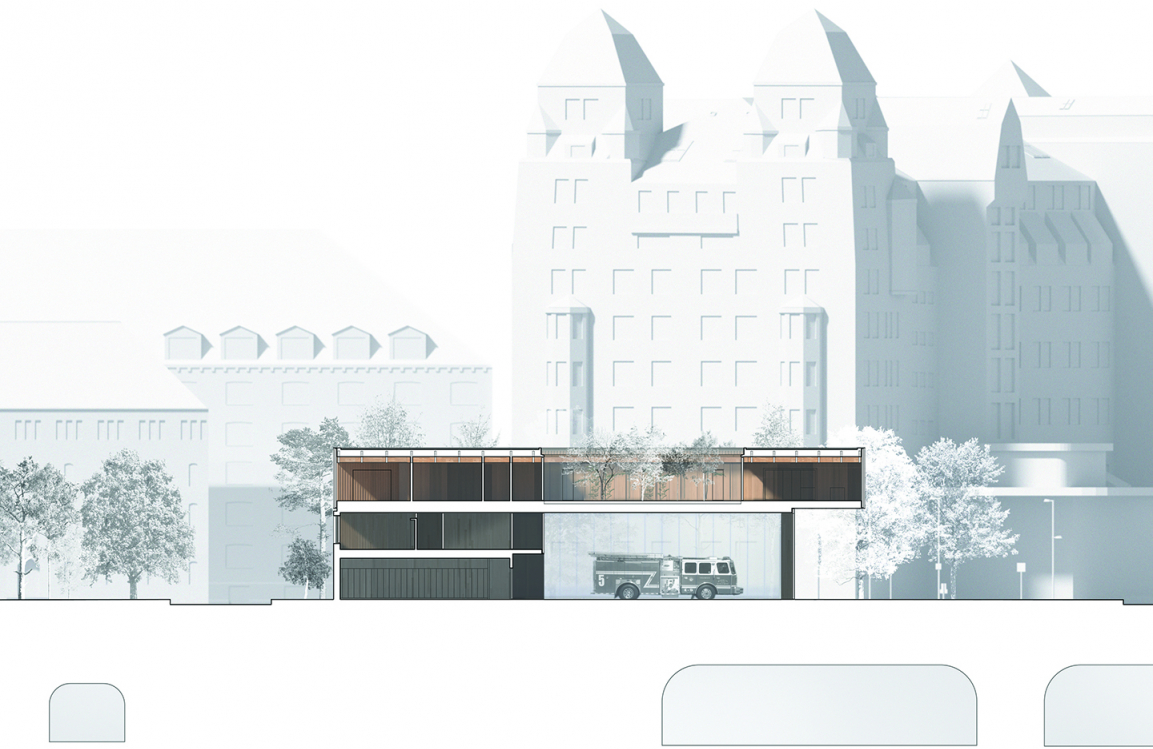
Sentrum brannstasjon, Oslo
Due to the relocation of Oslo's former main fire station in the summer of 2023, Gottlieb Paludan Architects has designed a new fire station in Bjørvika, which houses the Fire and Rescue Service (‘Brann- og redningsetaten’ - BRE).
The fire station is situated in green surroundings with a clear sculptural design: Three dark, closed blocks in ‘burnt’ wood encircle the vehicle hall, supporting an open and light floor of bright wood and glass. The building’s technical and sculptural impression matches the area’s current mix of industrial and container port activities.
The project is technically optimal while providing ideal conditions for staff. The staff floor, which is located at the top, is organised around a central roof garden. On this floor there is a kitchen, living room, sleeping and shower rooms and training facilities. All administrative and technical facilities are located on floors 1 and 2, and from all rooms there are short, direct and logical movements to the carriage house, which is of course the heart of the building.
Materials and surfaces have been chosen to contribute positively to the health of employees, the environment and the local surroundings. At night, the warm lighting on the staff floor supports the circadian rhythm of the staff, while linear lighting features bring out the more technical nature of the lower floors.
Photos: Tove Lauluten, visualization: Gottlieb Paludan Architects

