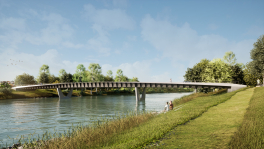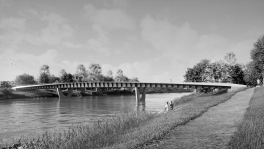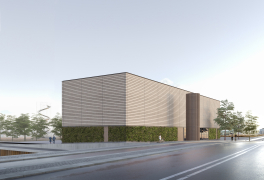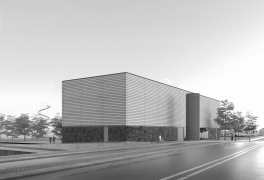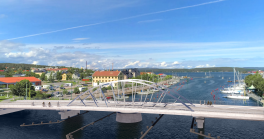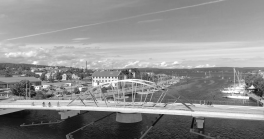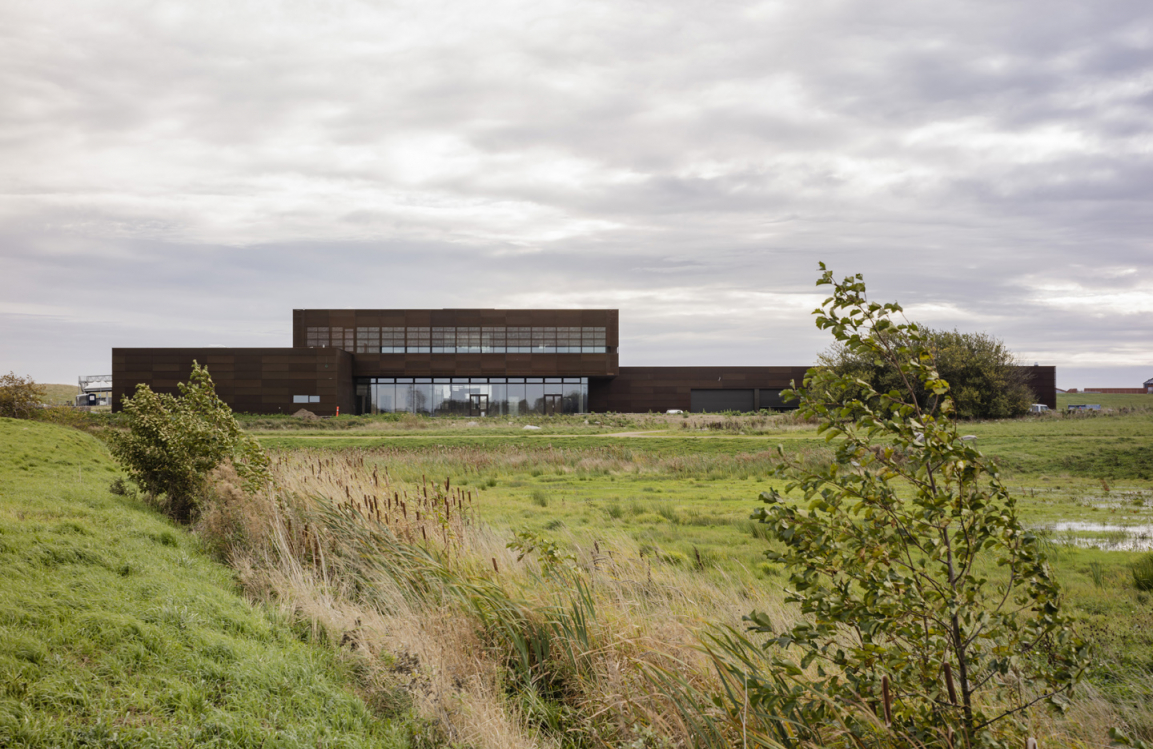
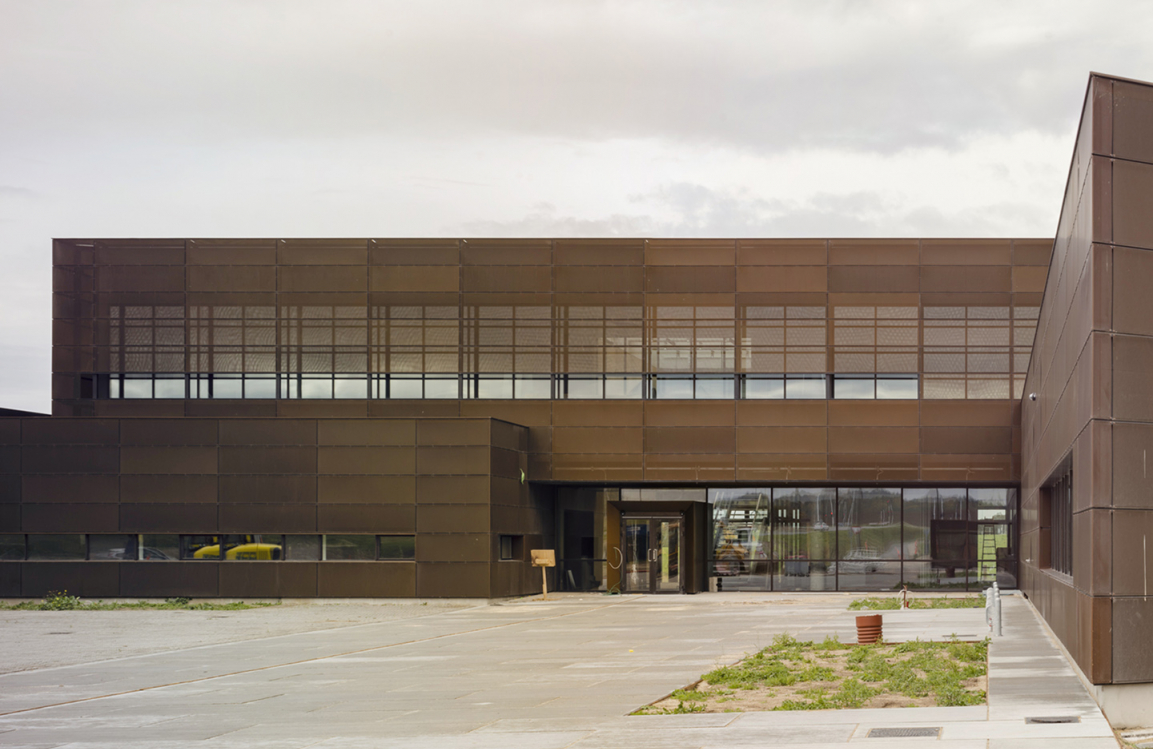
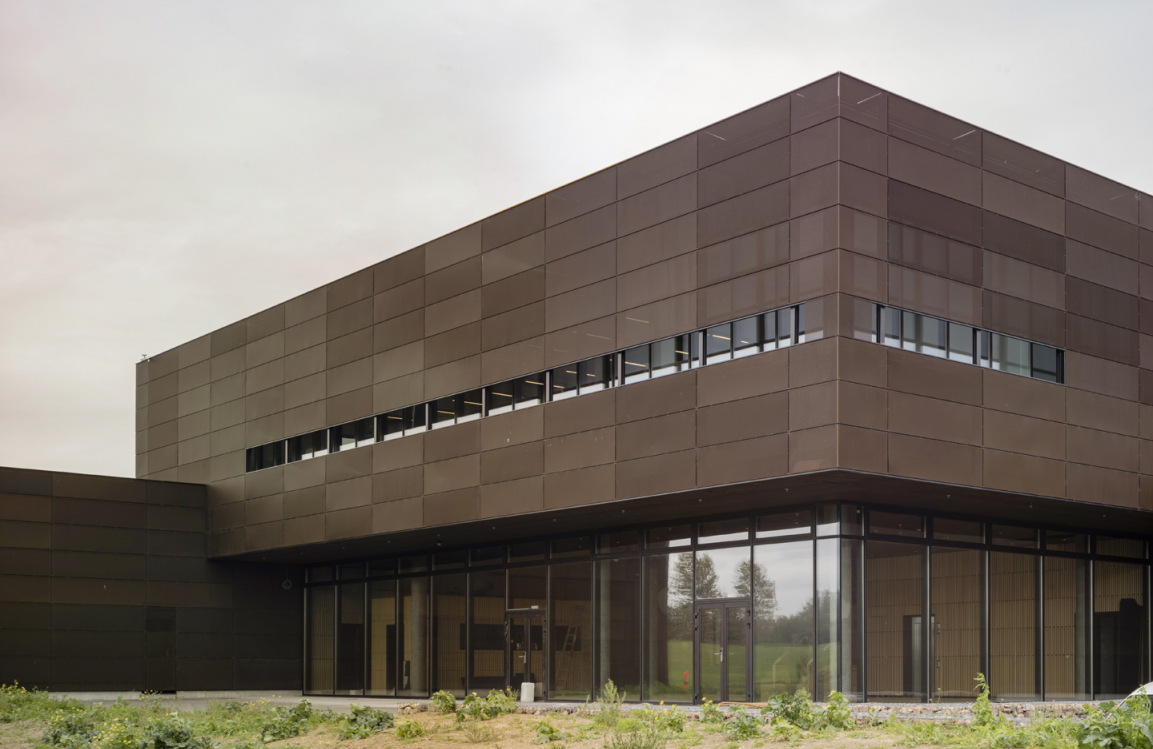
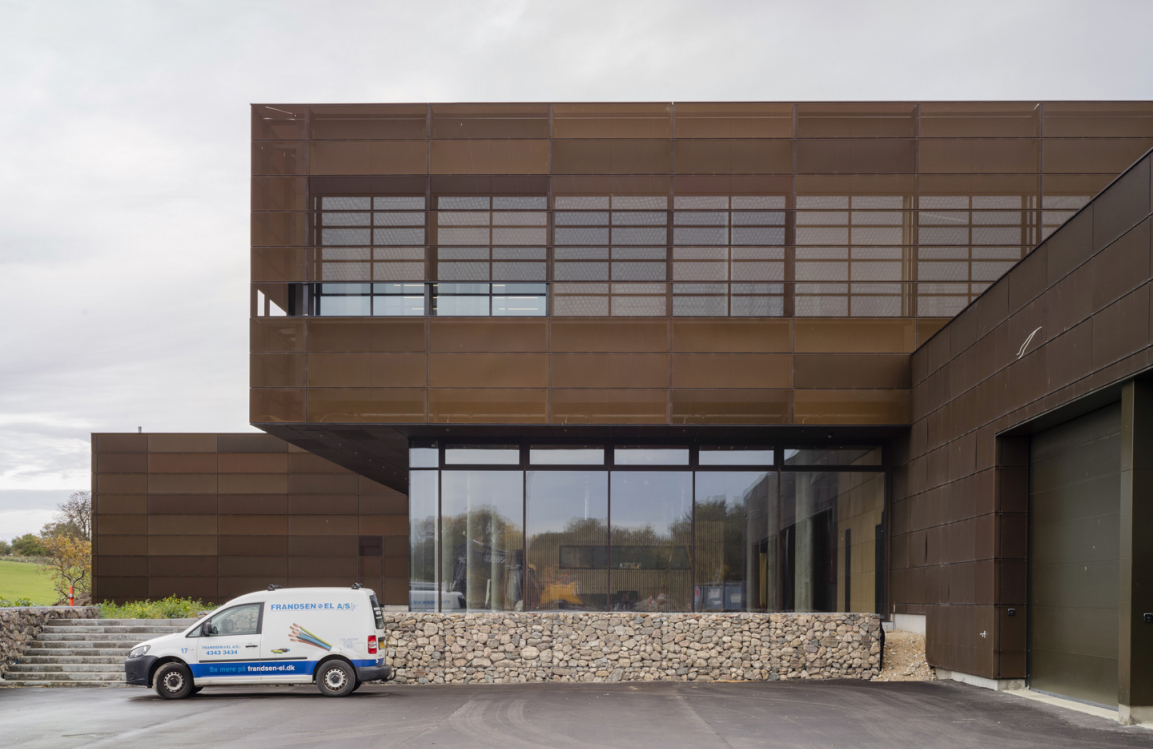
Solrødgård Climate and Environmental Centre
Gottlieb Paludan Architects has designed a new Climate and Environment Centre for Hillerød Utility Company. The project is part of the master plan for the new combined energy, climate and environmental park, Solrødgård. It is an ambitious project which highlights the processes behind the basic utility functions of society. A new administration and operations building, the Climate and Environmental Centre, is a key factor of the park and epitomizes its sustainable profile.
The objective of the new building was to bring together the entire consortium's activities and functions at one address. The idea was to encourage employees to collaborate across utility functions, namely energy production, water purification resource recycling, climate change adaptation initiatives and the administration.
The project's architectural vision was a division of the functions into three equal volumes that interlock in a dynamic composition. The three volumes houses the main components of the complex: an administration building stacked on top of the other two volumes, housing parking facilities and workshops. The stacking of the three building volumes created a gap which is surrounded by glass façades on all sides and constitutes the transparent heart of the complex. Thus, it is fitting that this room is the reception for both employees and visitors.
Sustainability was a central element of the design with special emphasis on: - Building Class 2020: This was an achievable ambition via mainly passive measures, such as daylight optimisation and hybrid ventilation, supplemented by elements such as solar panels, green roofs and recycling of rainwater. - Exit strategy: The design facilitates disassembly into recyclable sections at the end of the complex’s service life, which means that “raw” materials are were prioritized with only the bare minimum of surface treatments, grouting, etc. - Social sustainability: Integration between different functions, groups of professionals and internal/external users is a clear priority in the organisation of the complex.
The project was developed in collaboration with Sloth Møller and Krüger.
Photos: Lars Rolfsted Mortensen

