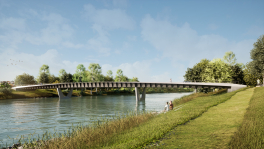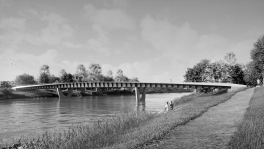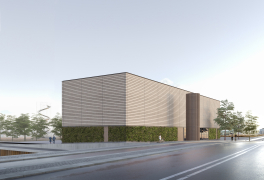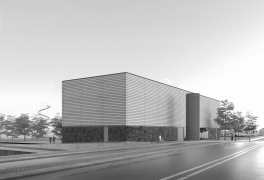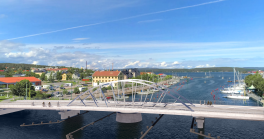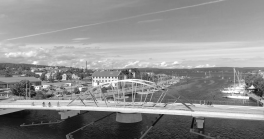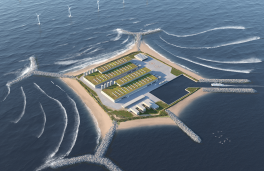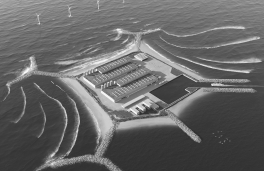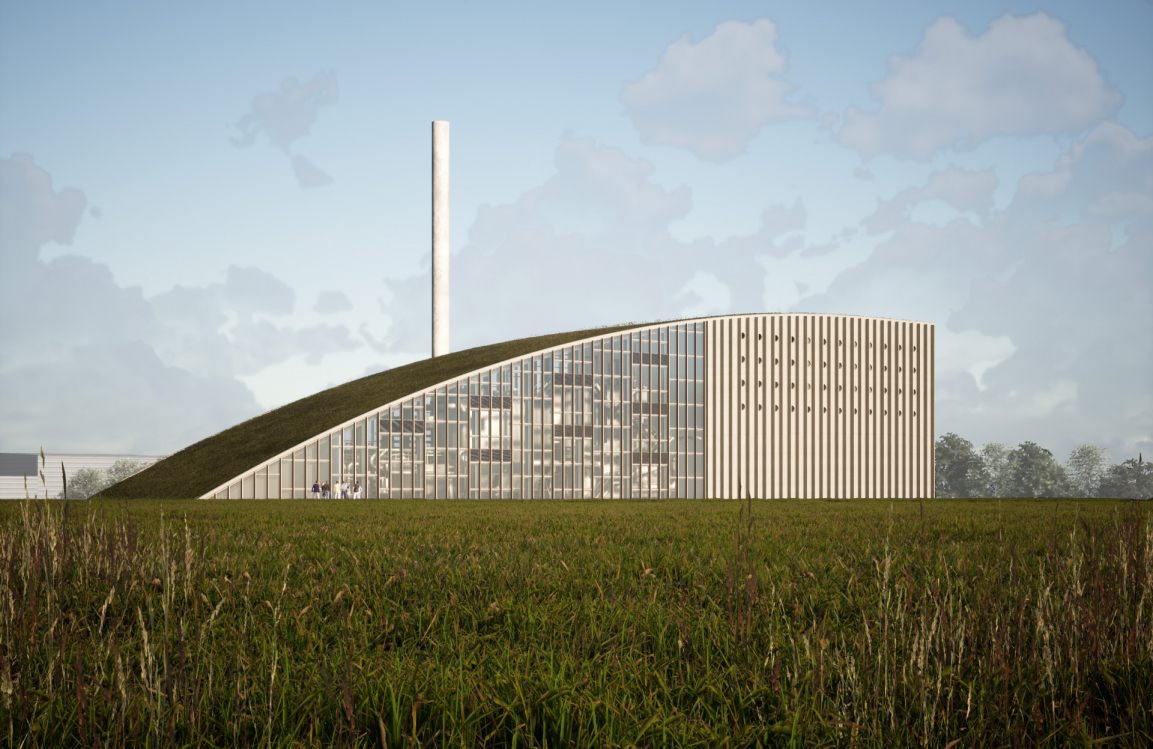
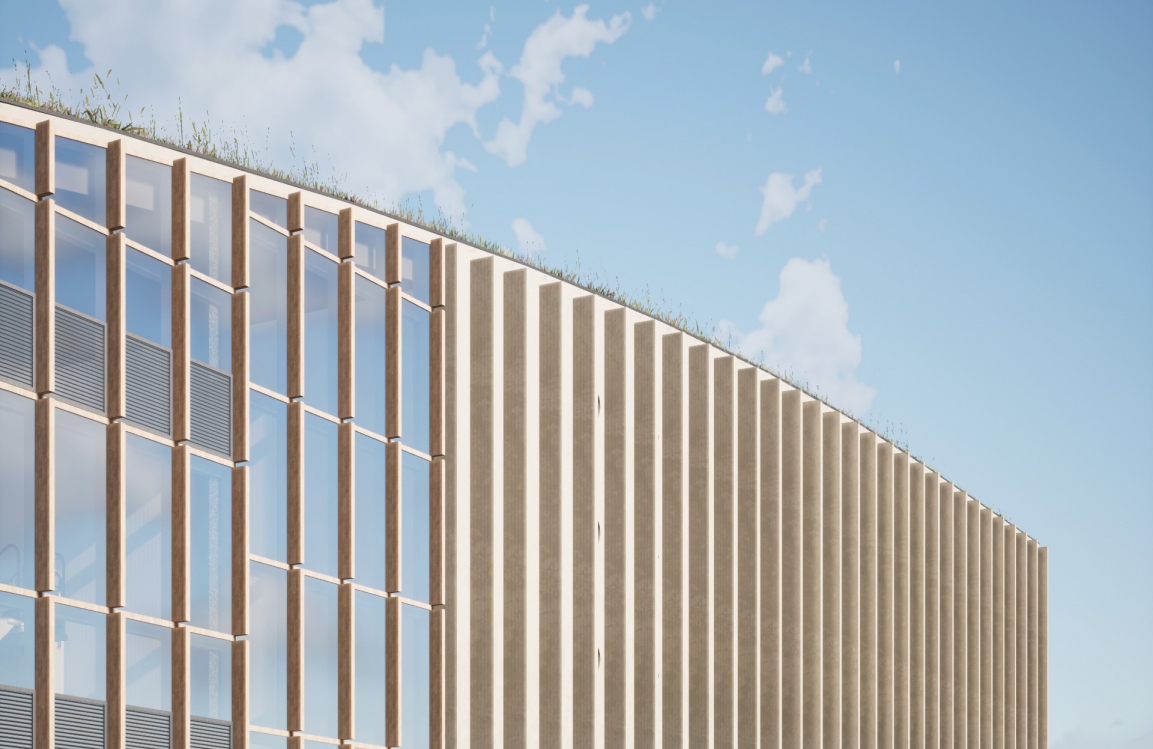
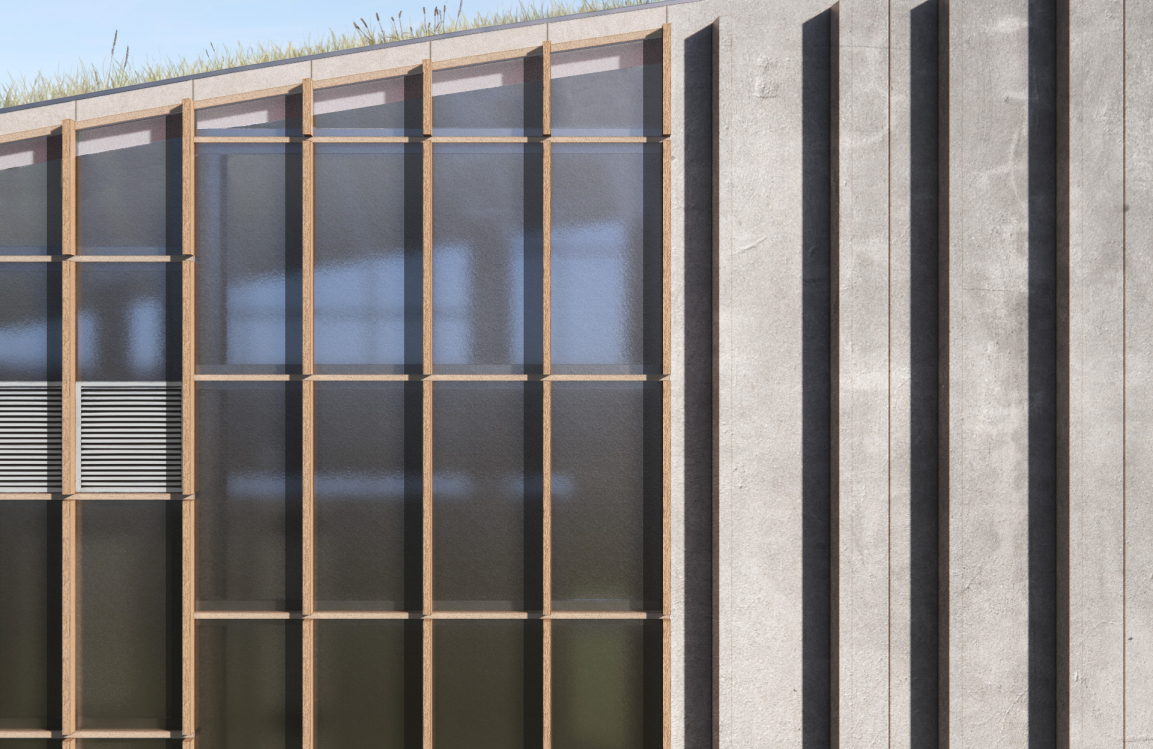
Skive wood-fired heating plant
In collaboration with Jakobsen & Blindkilde and MOE, Gottlieb Paludan Architects has won a turnkey contract competition for the design of a new wood-fired heating plant in Skive, Denmark.
Skive Fjernvarme is expanding its utility area and offering district heating to an additional 2,000 consumers. The design combines the need for an efficient and well-functioning new plant with a striking architectural building, which will become a new green landmark in the city of Skive.
The plant will be built as a single structure and the functionality of the building will be ensured by combining the chip store, boiler room and other functions under the same green roof. This also ensures simple operation and maintenance. With its organic architectural expression, the design creates a link between the plant and the surrounding nature. In addition, the roof contributes to the natural appearance as the building is equipped with a grass roof.
Behind the vertical lamellar structure of the façade, the wood chip storage is a closed concrete structure while the boiler room is an open transparent volume that invites passers-by to look inside. The change of materials in the facade reflects the different functions and subject-specific requirements of the plant, while the continuous vertical structure creates an overall coherent impression. With its visibility, the Skive district heating plant will become a landmark for the city that expresses a strong green profile.
Visualizations: Gottlieb Paludan Architects

