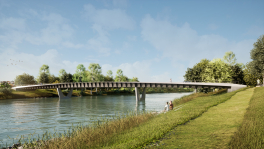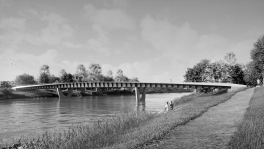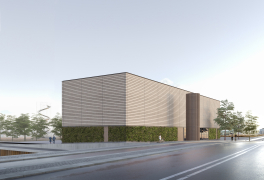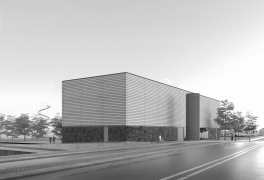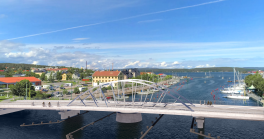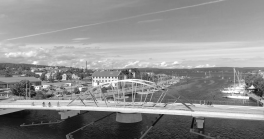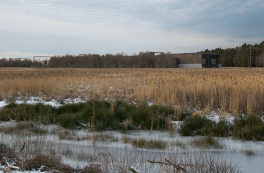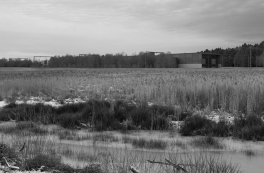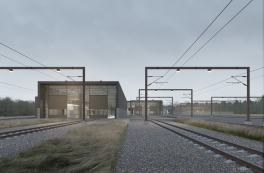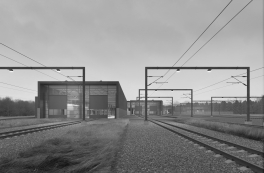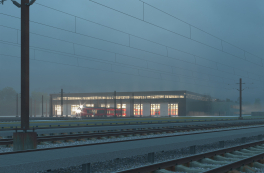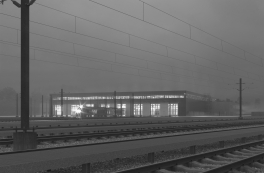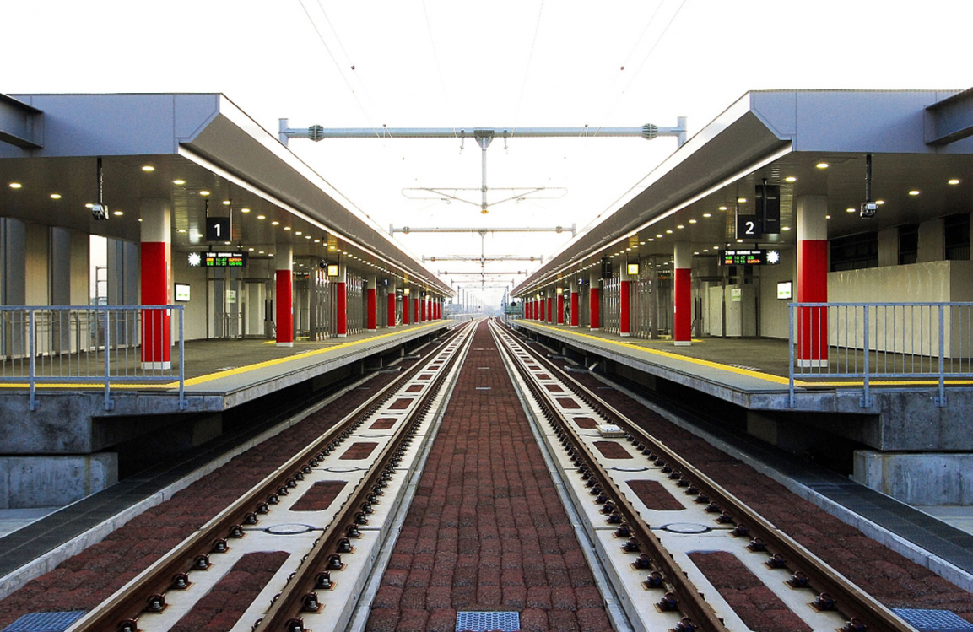
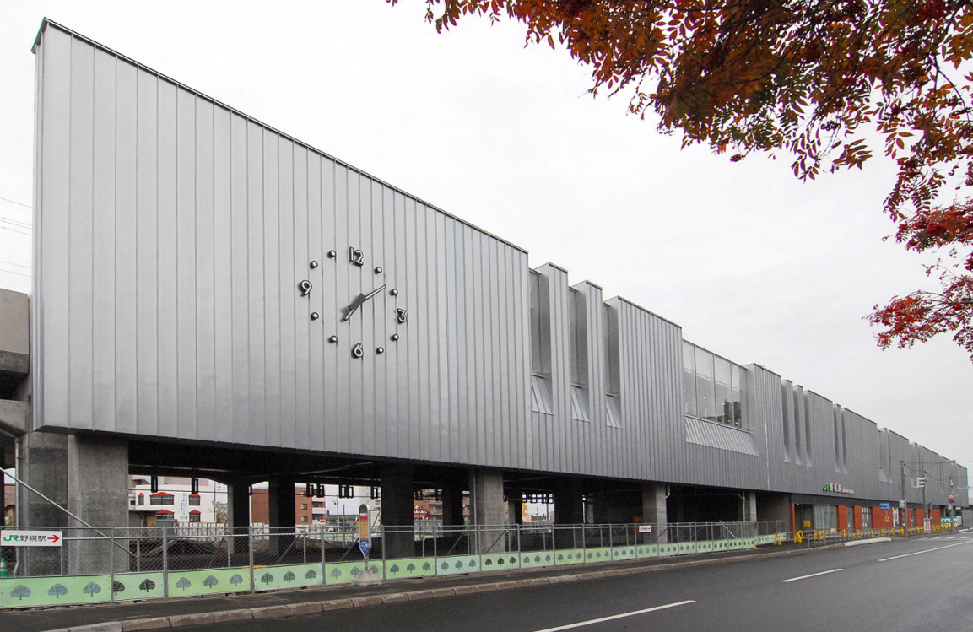
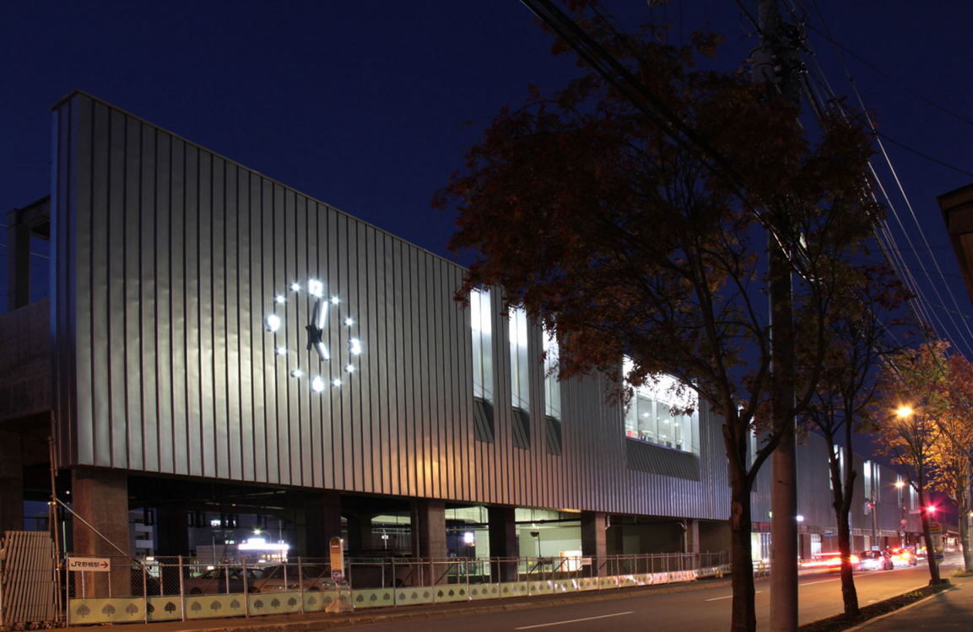
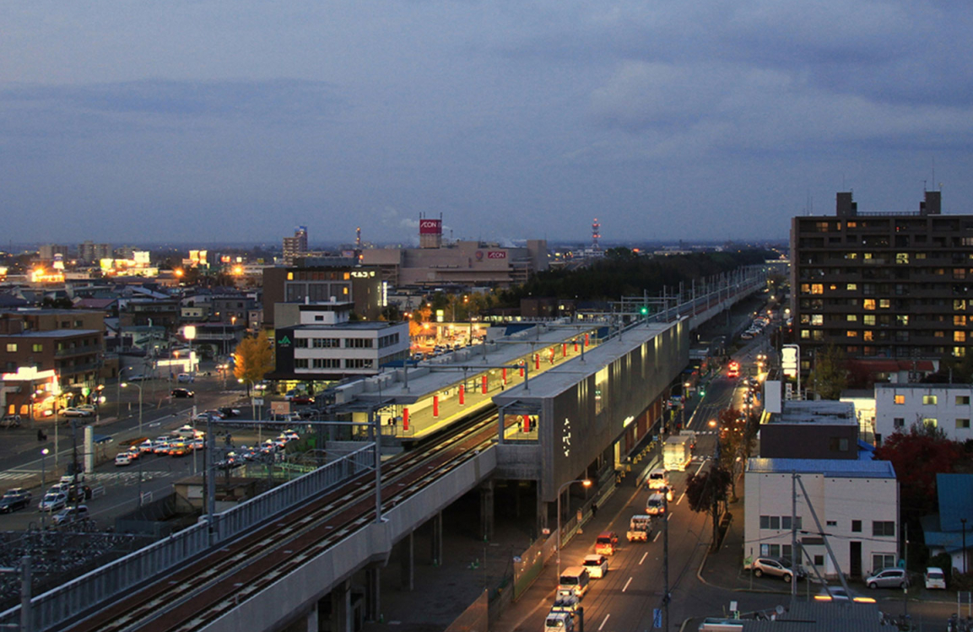
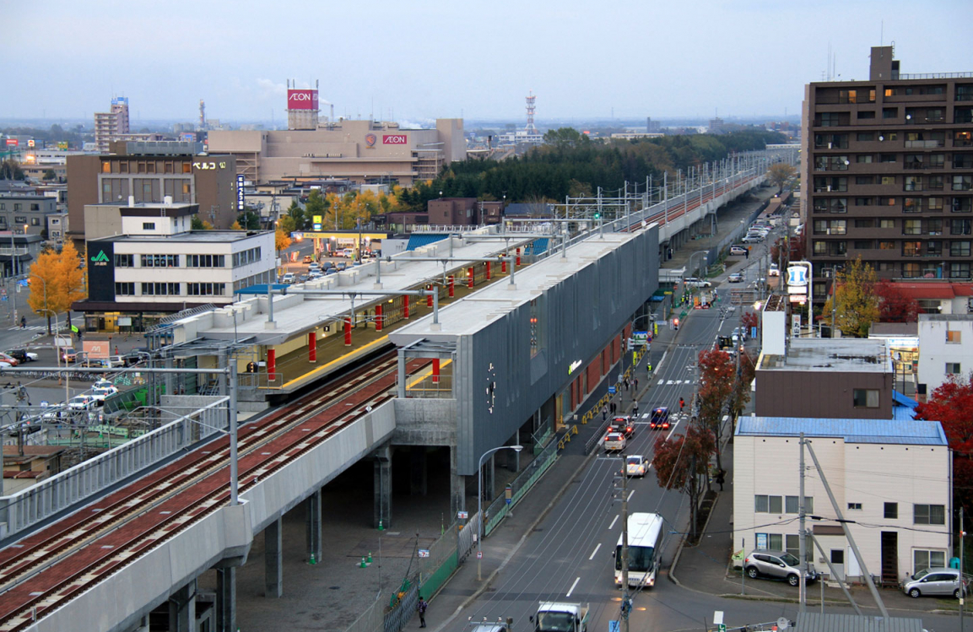
Nopporo Station
Most railway tracks were originally laid on the outskirts of the old urban areas. Since then our cities have grown to surround the railway tracks and stations. But ever-more stringent rail safety requirements and frequent departures make today’s railways a barrier in landscapes and cityscapes. Japan has chosen a radical solution to this problem in urban settings: elevating the railways on embankments and bridges.
This project has transformed the old railway that ran through Nopporo, a suburb in the city of Ebetsu, near Sapporo. The tracks now rest on a raised bridge structure that runs through the city, thereby enabling people and traffic to move underneath the tracks and linking urban areas. The new station has two levels. Passengers arrive from station squares on both sides of the tracks that can be accessed by buses, cars, and bicycles. The ground floor houses both passenger and staff facilities. Passengers are led through access gates to an area where stairways, escalators, and lifts take them up to the platform level.
The architectural design is based firstly on Nopporo’s geographical location, with long, cold winters and heavy snows, and secondly on the region’s geological situation, with frequent earthquakes that necessitate concrete-and-steel structures that are sturdier than those conventionally used in Europe. The façades at ground level are walls made of locally produced brick and glass. The façades at platform level are covered in zinc combined with large glass façades, creating openness and transparency towards the surrounding city and the landscape beyond. The use of vibrant colours on mosaic stones near ticket offices and on columns at the platforms creates a “red thread” that runs through the station.
Photos: Gottlieb Paludan Architects

