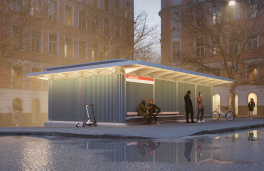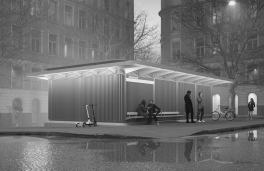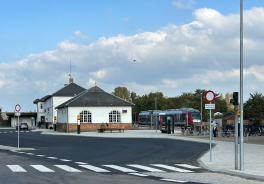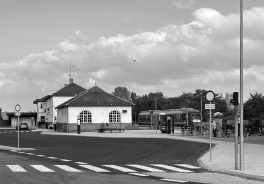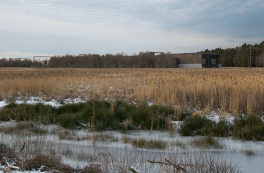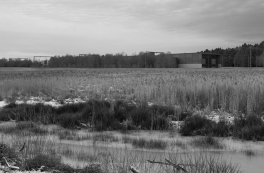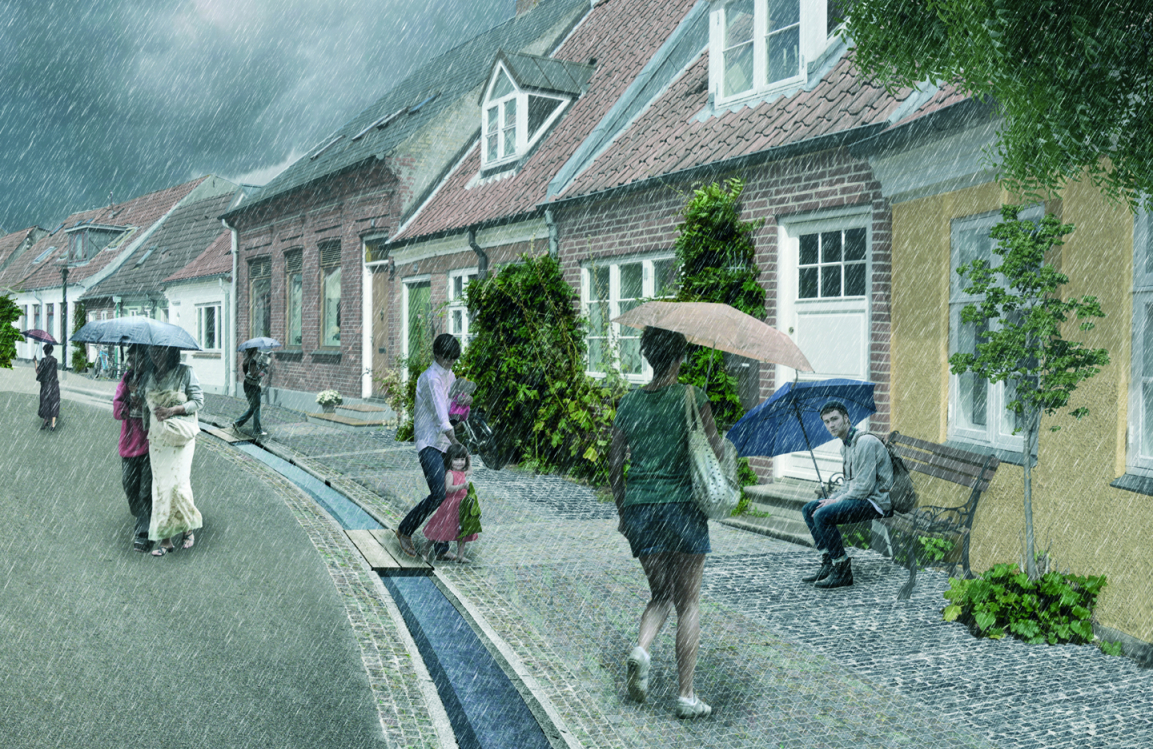
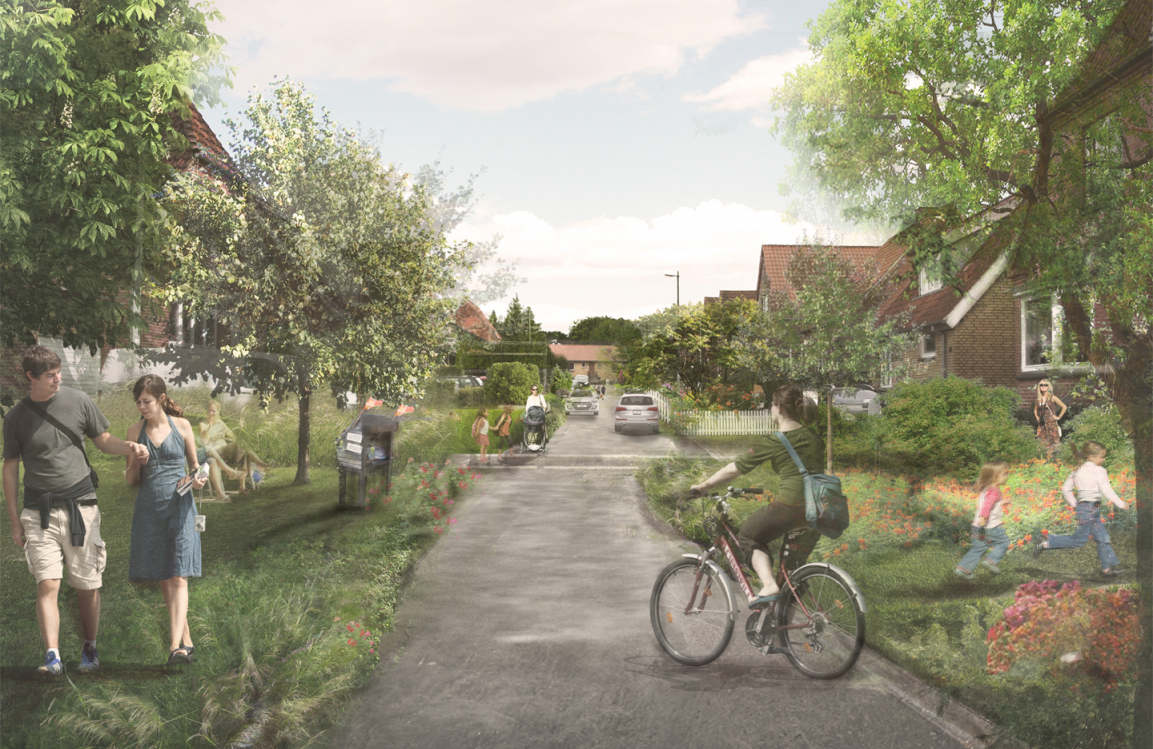
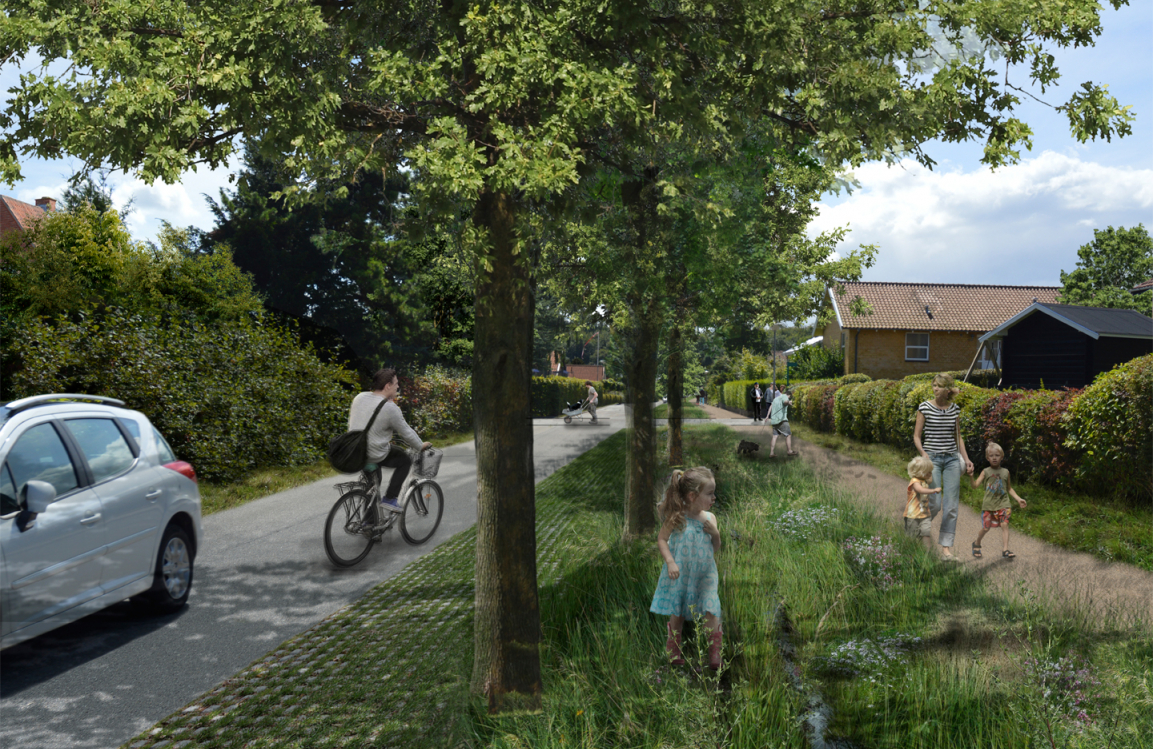
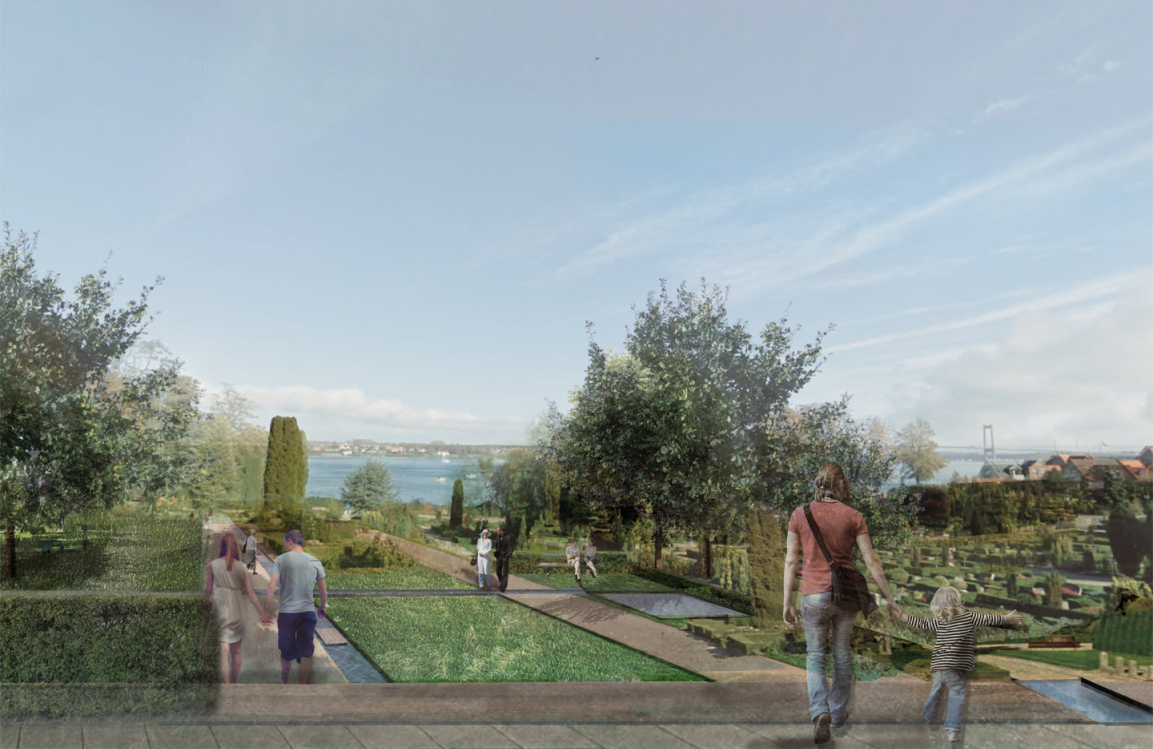
Middelfart Climate Town
Gottlieb Paludan Architects incorporates the existing urban and scenic qualities of Middelfart Climate Town into its rainwater management system.
The rainwater management solutions in the proposal for Middelfart Climate Town were designed out of respect for the informal nature of Middelfart’s historical environment. The design specifies a robust, realistic adaptation to climate change focused on low operating and maintenance costs.
The project is based on three different types of neighbourhoods: the Urban Forest, the Urban Garden and the Historical District. The Forest motif is reinforced by rainwater ditches, reservoirs and densely wooded areas to enhance the sensation of moving through a forest. In the Urban Garden, rainwater beds are established in previous roadways. These community gardens provide new reasons for getting together and forming communities. The Historical District introduces rainwater ditches that help to define the streets’ different open spaces and become a new aesthetic element of the historical town centre.
At the churchyard Vestre Kirkegård, the rainwater ditches and reservoirs run past a stairway where users can stop to enjoy the views of the Little Belt, and new atmospheres and open spaces are created within the cemetery.
Visualisations: Gottlieb Paludan Architects

