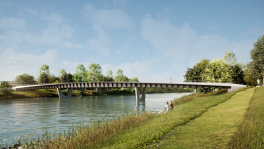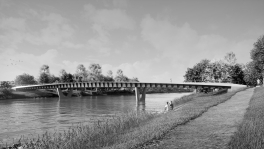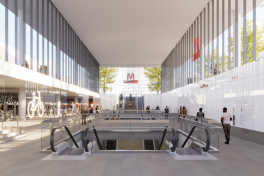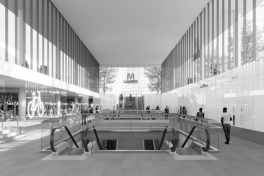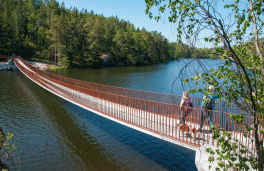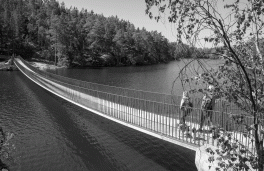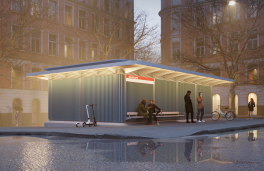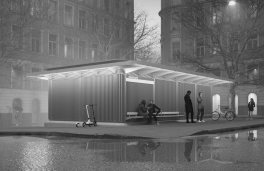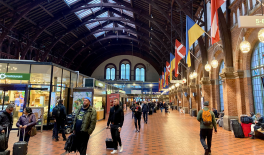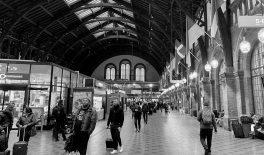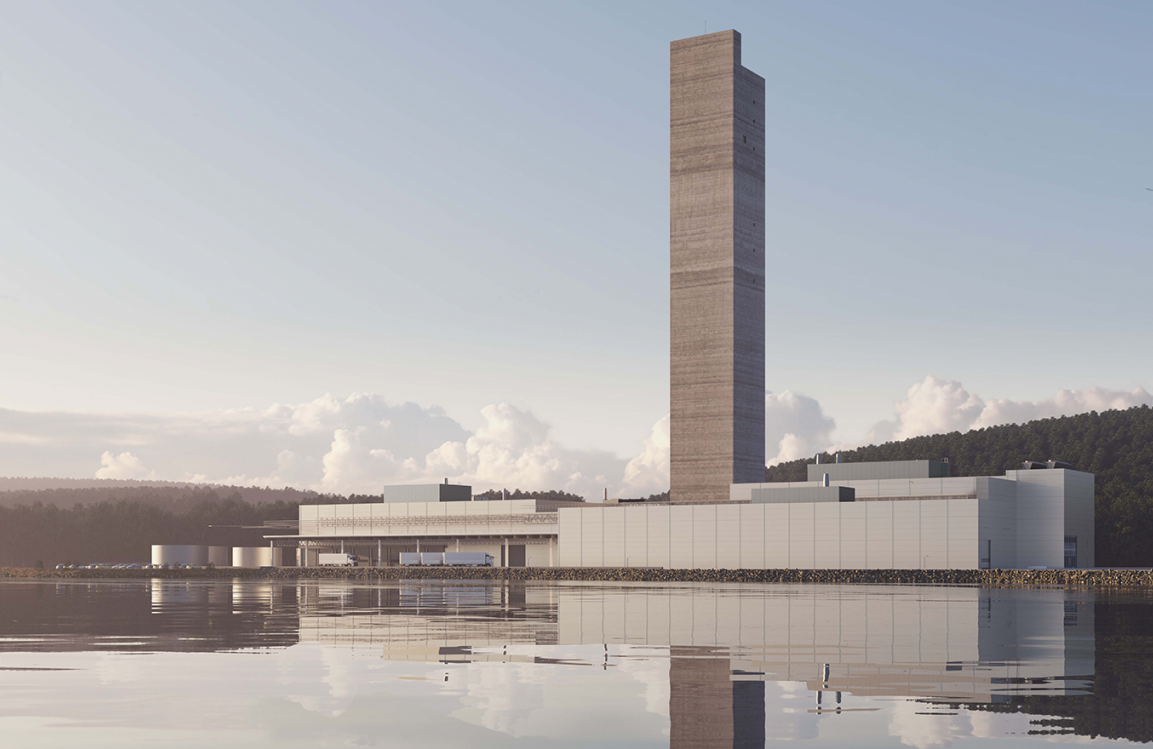 Project
Project
Gottlieb Paludan Architects designs cable factory for Nexans in Norway
07.04.2022Gottlieb Paludan Architects has been commissioned to design the expansion of a cable factory in Halden, Norway, to meet the growing global demand for electrification.
Gottlieb Paludan Architects' Danish and Norwegian offices collaborated on the architectural and landscape project, which includes approximately 35,000 m2 of processing facilities for undersea cables. The cable factory will be extended with a new production tower, which will be Norway's tallest building, with a height of over 140 m and a footprint of only 20x20 m.
Power cables are a key factor in the European energy transition, as they are an important component in building an interconnected network between European countries. This network will help stabilise European electricity supply, which will rely even heavier on intermittent energy from renewable sources. The French cable company Nexans is thus preparing for strong growth in the offshore wind cable market by 2030. The current project includes the expansion of production facilities, storage facilities, as well as administrative and personnel facilities.
The new production facilities will be integrated and built on the vacant land of the current factory site. The facilities are shaped according to production and functionality requirements and are designed as space-efficient as possible given the limited space available on site. The architecture of the new facility is intended to harmonise and integrate naturally with the overall context of the production area by the fjord.
Gottlieb Paludan Architects has been involved in the project from the earliest stages and is currently working on the main project in collaboration with Gottlieb Paludan Architects Norway, AFRY Norway, Advansia and the appointed main contractor on the project, Consto. Construction works started in December 2021 and sub-contracts are continuously tendered.

