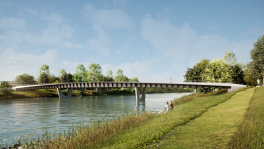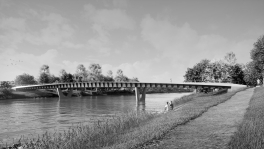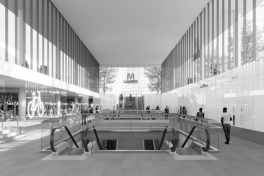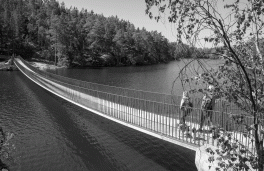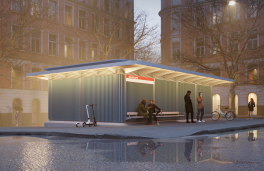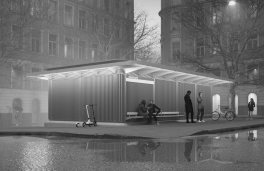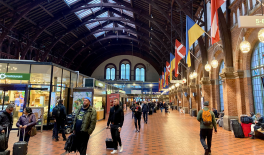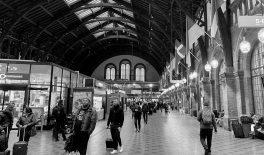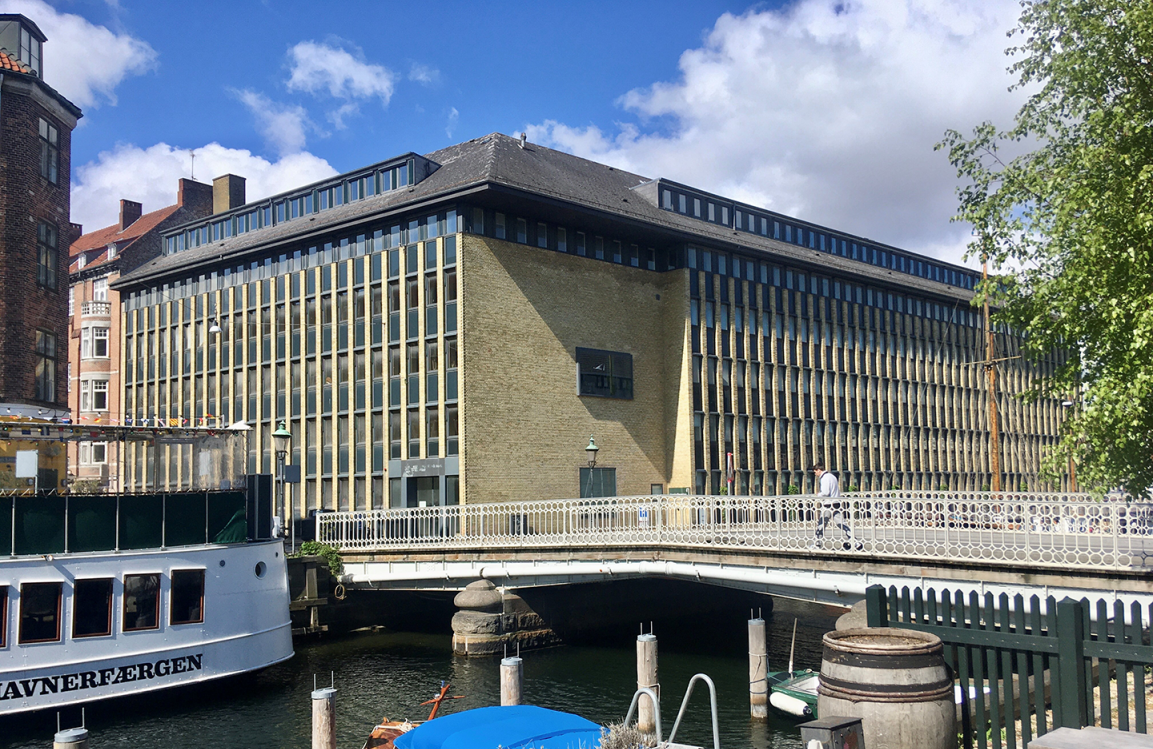 Project
Project
Flexible office space for the Danish Financial Supervisory Authority in historic Copenhagen
13.08.2020Gottlieb Paludan Architects is tasked with rebuilding, laying out and fitting up an 8,500 m2 office building in Strandgade on Christianshavn for the Danish Financial Supervisory Authority. The Danish Building and Property Agency is client for the project which is being implemented in collaboration with Hoffmann og EKJ Rådgivende Ingeniører AS.
The building was constructed in 1965 as a five-storey, L-shaped building (with basement and inner courtyard) along Strandgade and Wilders Canal. The building is typical of its time with a stringent, vertical façade subdivision in yellow brick and a distinctive top floor. The project involves rebuilding, laying out and fitting up of all areas, including technical installations, rows of new dormers on the roof as well as new roofing.
The existing office layout with cubicle offices will be converted into well-lit, open-plan office floors to maximise flexibility and optimise the indoor-climate conditions for employees.
The design of offices, cafeteria and meeting centre focuses on multi-functionality and flexibility so these facilities can underpin any variations in number of employees or a need for multi-purpose spaces, virtual meeting facilities and more. Colours, lighting, acoustic solutions and materials are holistically conceptualised to establish a clear, cohesive identity and form a well-functioning, high-quality framework for the Financial Supervisory Authority's employees.
The project is scheduled for completion in early 2022.

