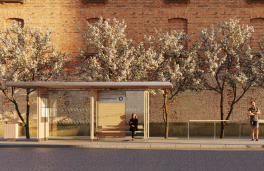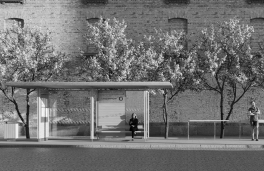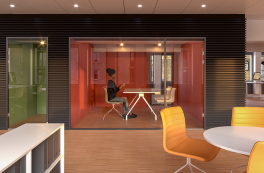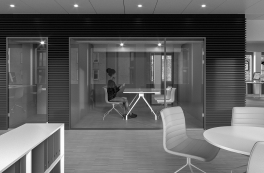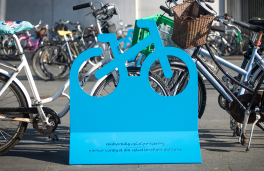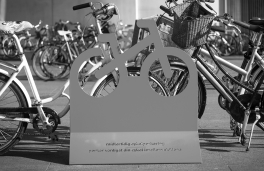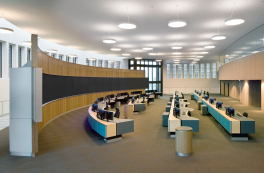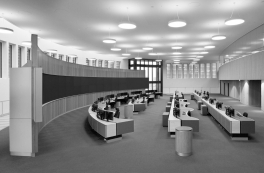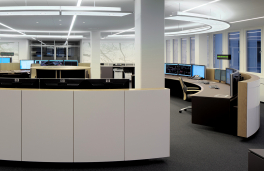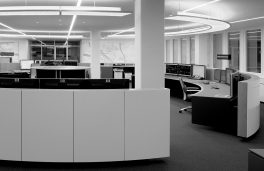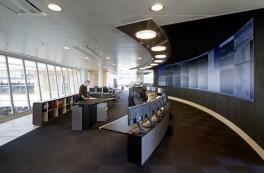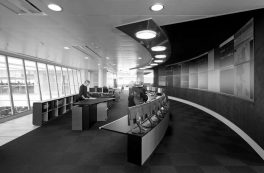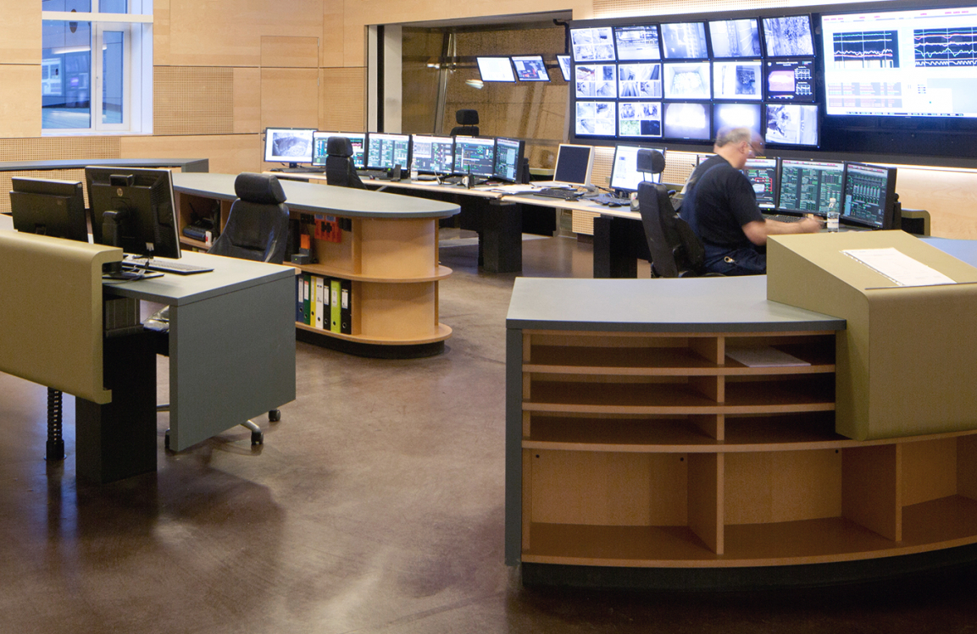
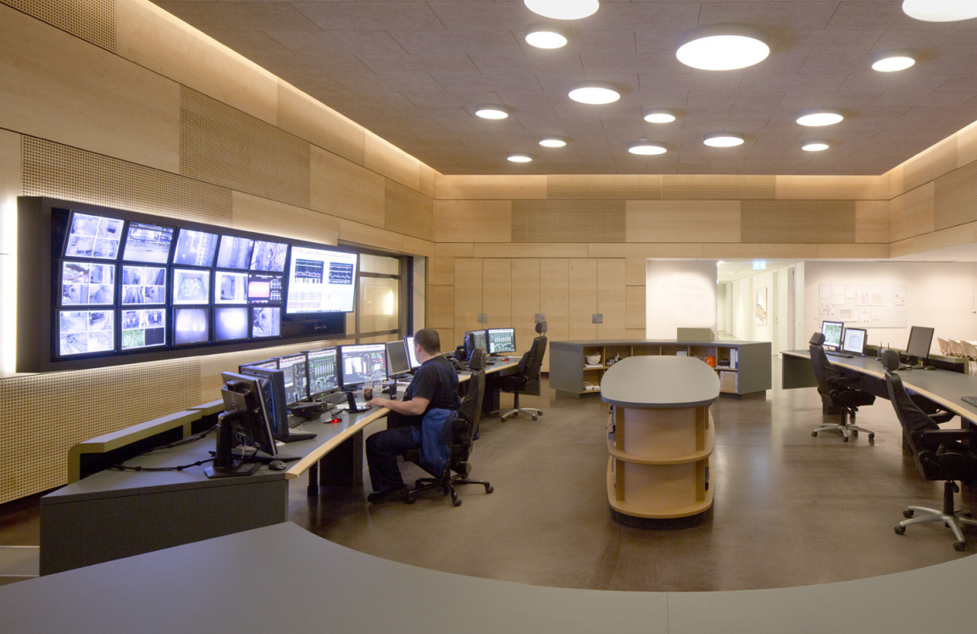
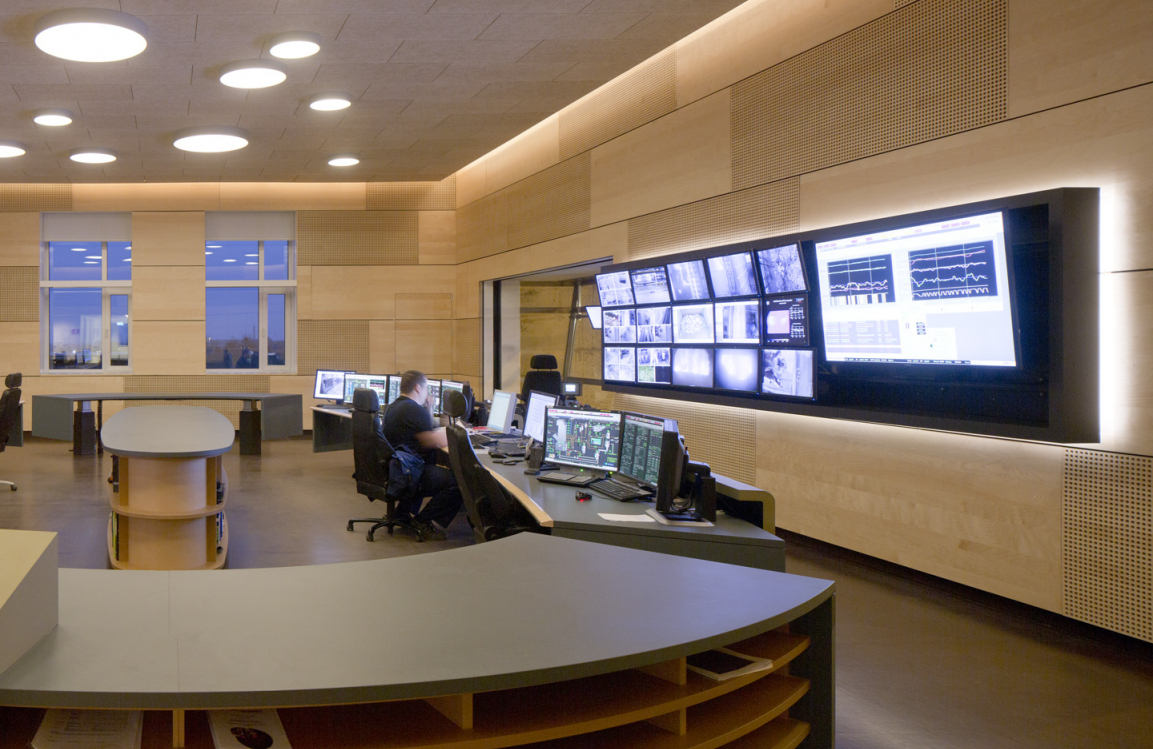
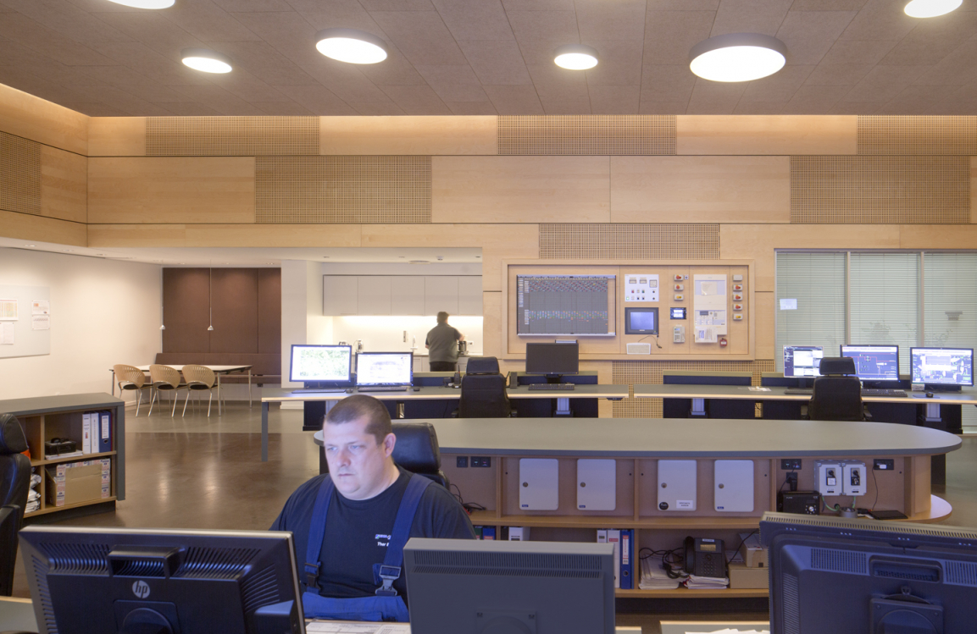
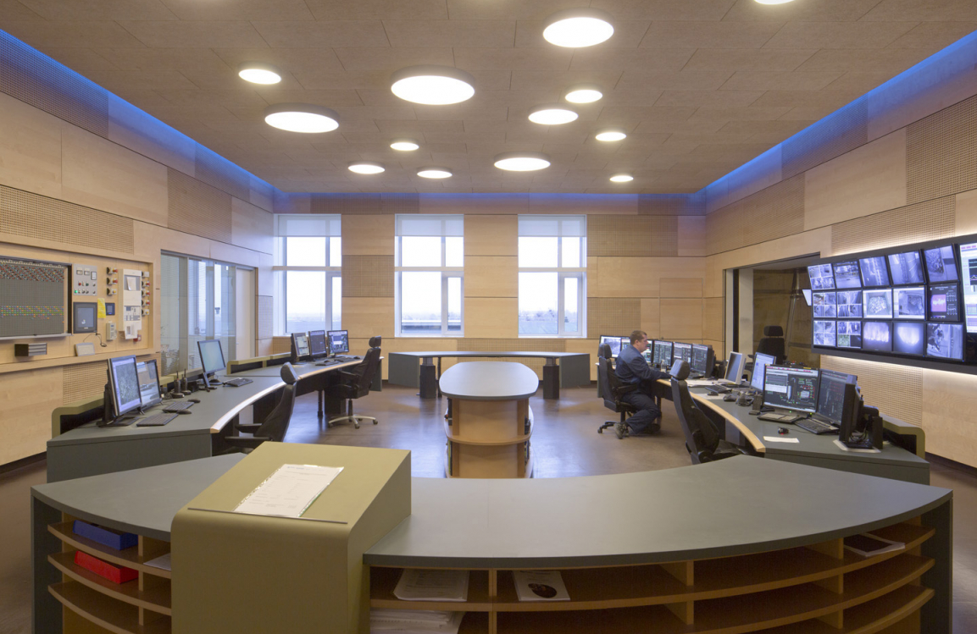
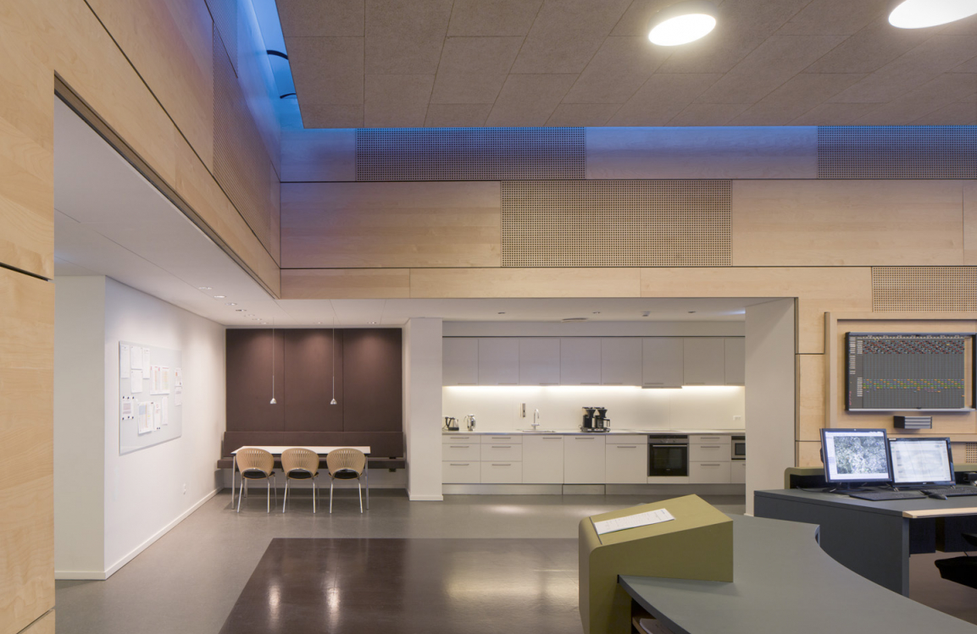
Control Room at Roskilde Waste Incineration
The waste management company KARA/NOVEREN has added a striking new building to the waste incineration plant in Roskilde. In this connection, a new centrally located control room has been established.
Gottlieb Paludan Architects was in charge of the control-room project, which included room layout, arrangement and design of specialist fixtures and fittings for the control room and the surrounding functions. The control room, office, meeting room, kitchen, dining area and other support functions merge to create a cohesive whole, establishing a clear connection between the control room and the striking new exterior, characterized by bronze-like metal, large circular openings and custom-made lighting design.
The new control room has tall ceilings and is lined with veneered panels. These characteristics combined with the speckled, rust-red linoleum floor and woodcrete ceiling give the control room a comfortable atmosphere, soft acoustics and excellent light.
In the middle of the large floor, the furniture is arranged in an oval, housing all the control functions. The oval’s surfaces are mainly linoleum with the same feel of a natural material as the floor and wall panels. The operators work within the oval, monitoring operations on the work screens, the wall-mounted monitors and a number of instruments in a special wall panel. Two large windows provide a view of the enormous waste silo.
LED luminaires are fitted into a frieze between the wall and the ceiling, letting white or blue light trickle down the walls. The white light is used from dusk, during the night and until dawn, as it provides a soft light on the veneered walls. During the daytime, the blue light gives the impression that the room has a skylight, as it is experienced as daylight.
Fotos: Gottlieb Paludan Architects

