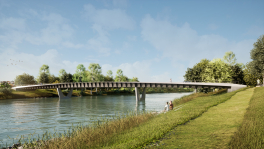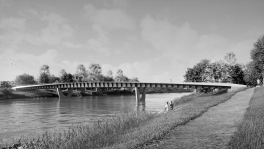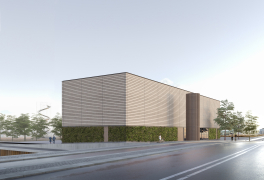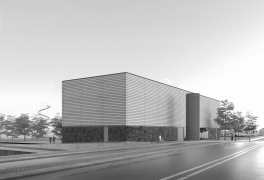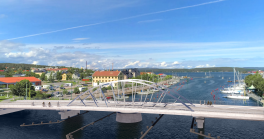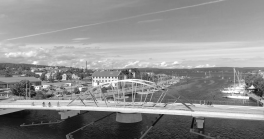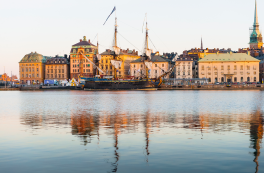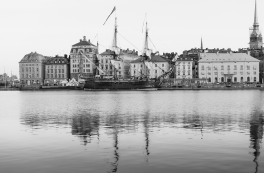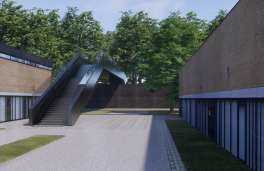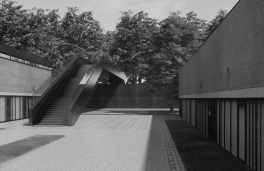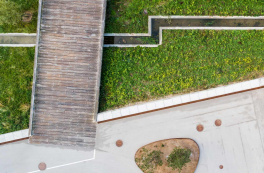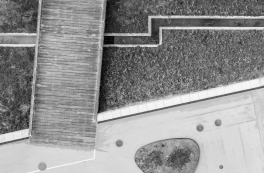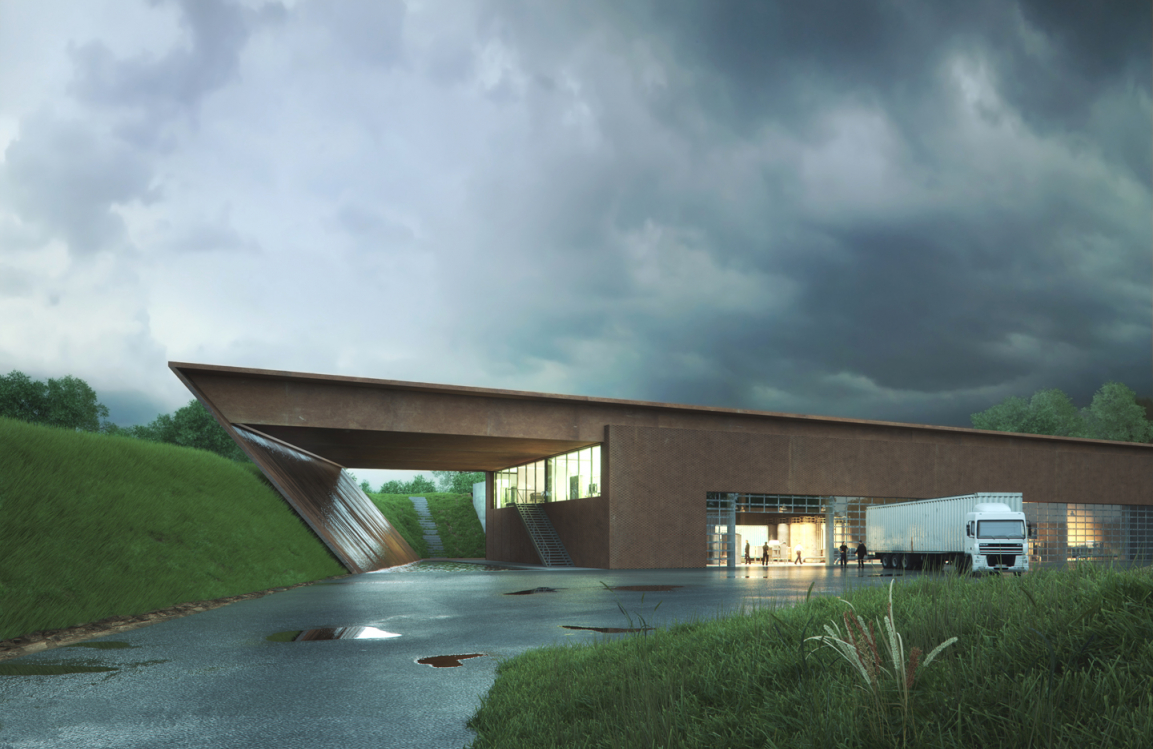
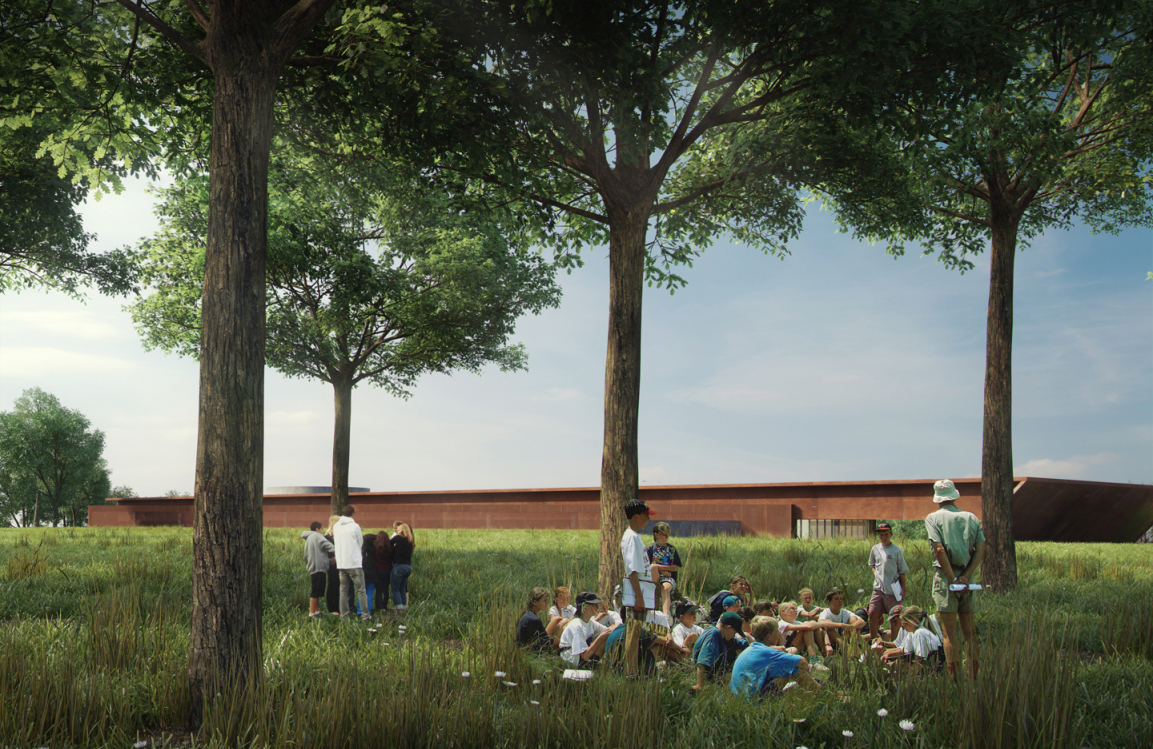
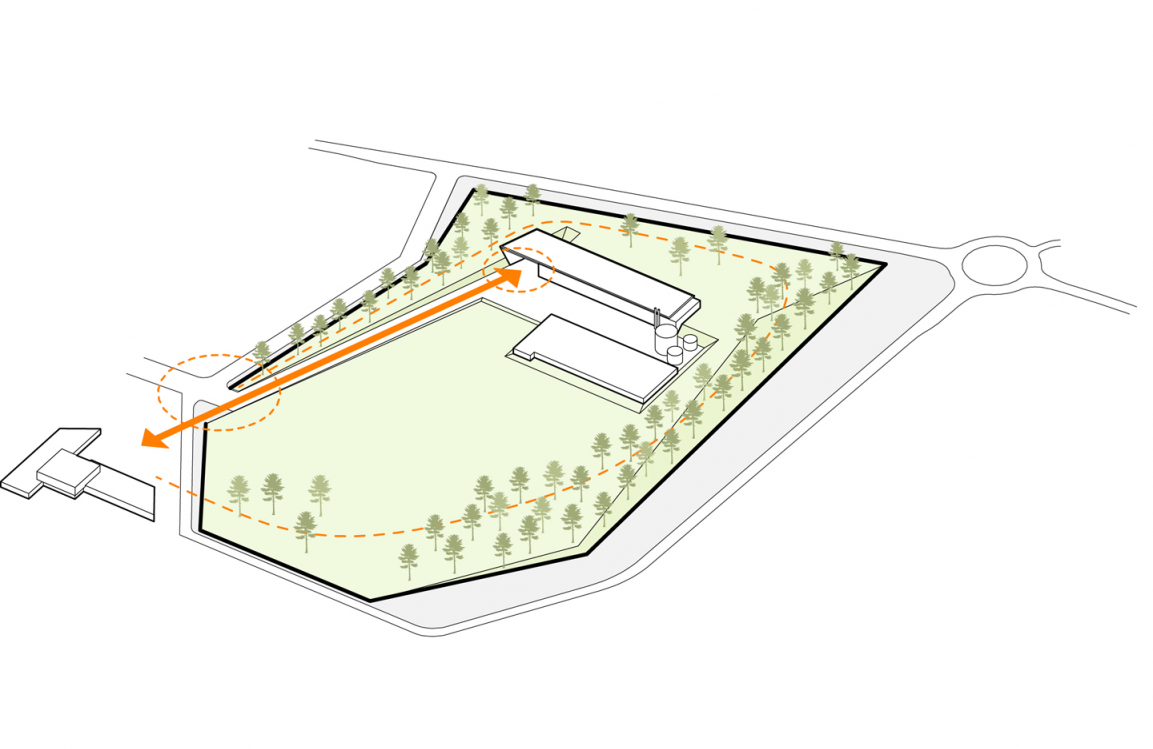
Hillerød Wastewater Treatment Plant
Gottlieb Paludan Architects has developed the architectural design proposal for a new, modern, and future-proof wastewater treatment plant for Hillerød Utility Company. The proposal is based on a number of innovative expansion technologies with optimum architectural and landscape integration within the environment of the overall plan and a minimum ecological footprint. The location and design of the plant will contribute to highlighting and communicating the water treatment processes as an integrated part of the future Solrødgård Climate and Environmental Park.
The plant employs MBR technology which makes it possible to create a very compact plant which is future-proof, partly via a capacity increase to 130,000 PE and partly via expansion of tertiary treatment. Another advantage of the MBR plant is that there is no requirement for secondary clarifiers and effluent polishing systems. In addition, minimum use of excipients was one of the main objectives of the plant design.
The compact size of the plant frees up large areas for landscaping; the plant elegantly subordinates itself to the large green elements of the overall plan, of which it becomes an integral part. The plant will be situated with direct physical and visual connection to Hillerød Utility Company’s future Climate and Environmental Centre, and it will be organized into three sections: the bio unit, forecourt, and machinery building.
The soil excavated from the construction will be utilized to create a new, undulating landscape around the wastewater treatment plant which will appear partially buried. The access road, forecourt and tank yard are cut into the sloping landscape, and landscape steps with public access intersect the machinery building. The steps will become part of a covered reception area which will introduce the water theme: rainwater from the roof of the machinery building will run down a large sloping wall and into a basin.
Visualizations: Gottlieb Paludan Architects

