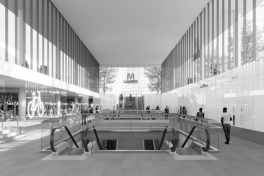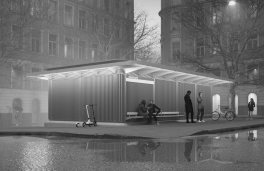 Project
Project
Historic station in Amsterdam reopens after renovation and modernisation
02.11.2021On Thursday 28 October 2021, the preservation-worthy Amstel Station in Amsterdam reopened after several years' extensive renovation. In collaboration with Dutch architects Office Winhov, Gottlieb Paludan Architects has designed the overhaul and future expansion of the station.
Amsterdam Amstel Station, originally designed by architects Schelling and Leupen and urban planner Van Eesteren, dates from 1939 and is a national monument. The renovation of the historic station hall aimed to bring the building into a new era, meeting the needs of the modern traveller, while restoring the original expression og the building.
The station hall was originally open but over the years, shops have taken up much of the space in the centre of the station. Today, the hall has been freed up again, improving accessibility and flow while allowing the history and character of the hall to be experienced. Not least, two large murals by Peter Alma are now visible again.
The renovation and expansion of Amstel Station is divided into two phases, bringing new and old together into one architectural vision. The reopening of the station marks the end of the first phase, which comprises the renovation of the existing, preservation-worthy building and a new forecourt.
The next phase of the project includes the creation of a new station building, connecting Amstel Station to the area between the railway line and the Amstel River, where a new neighborhood is currently developing.
Gottlieb Paludan Architects has previously collaborated with Office Winhov on the Delft New City Archive, which won the internationally renowned Weinerberger Brick Award in 2020.
Read more about Amstel Station here.










