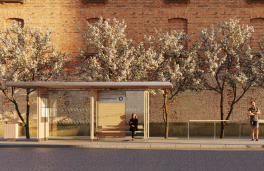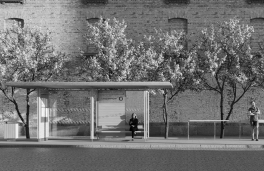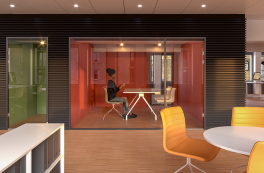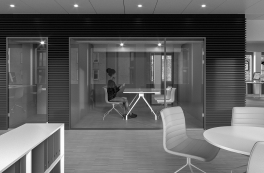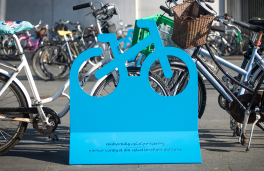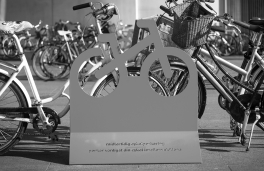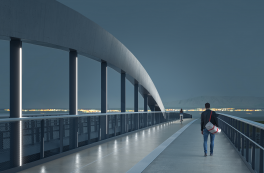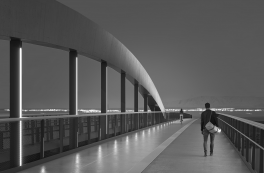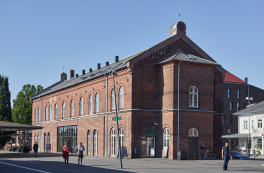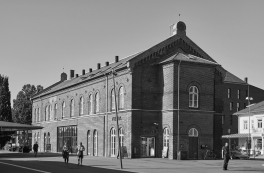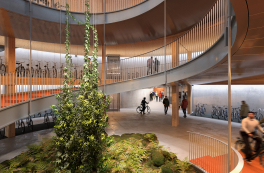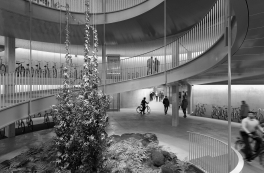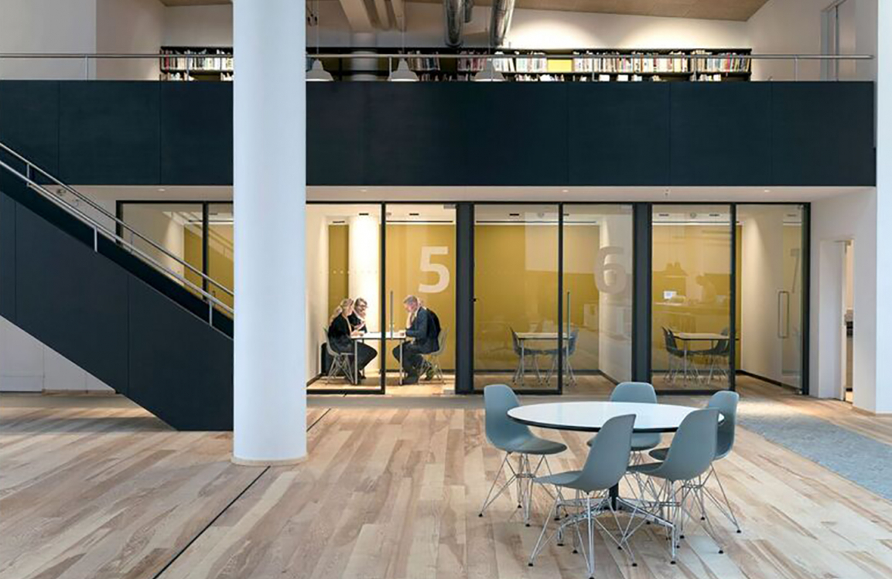
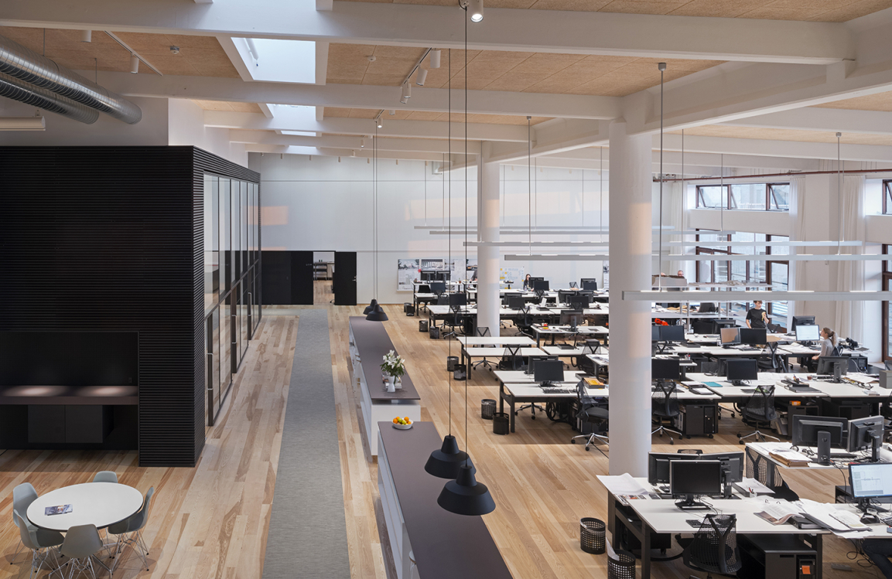
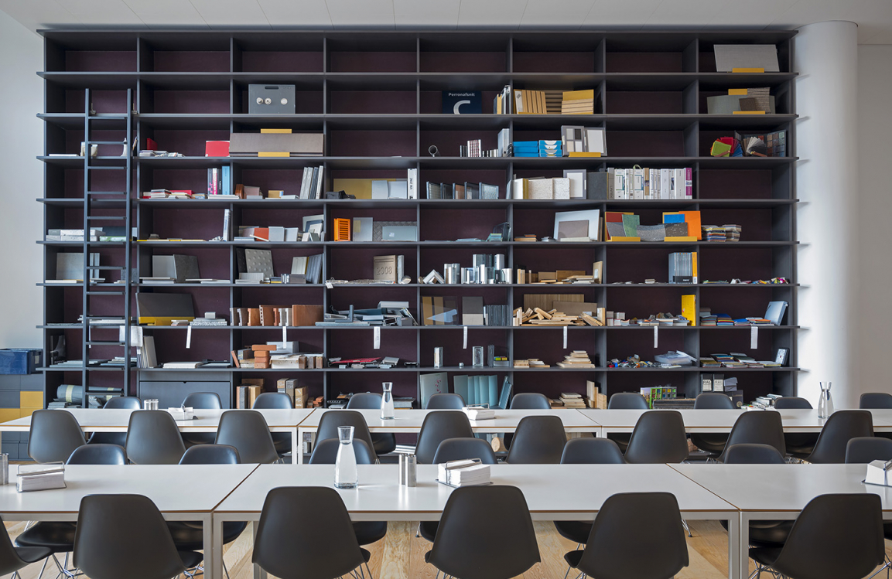
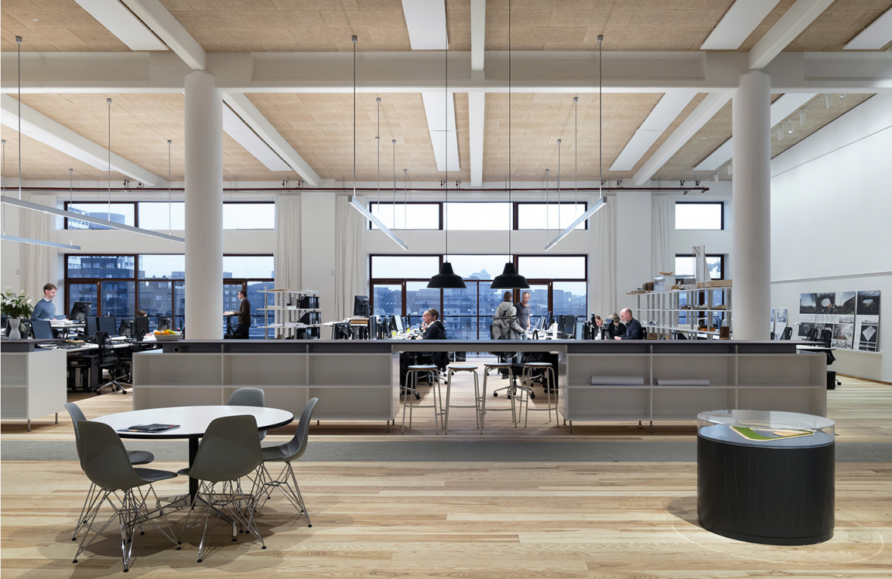
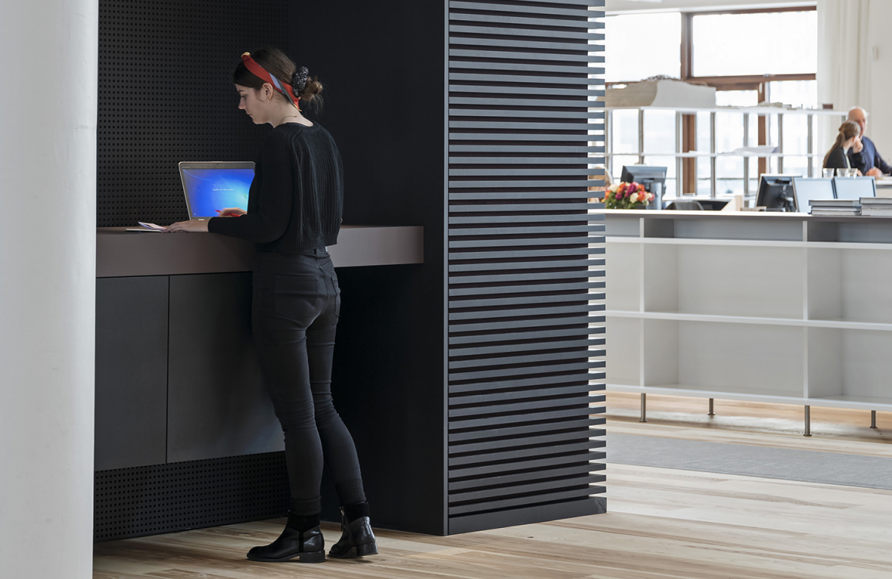
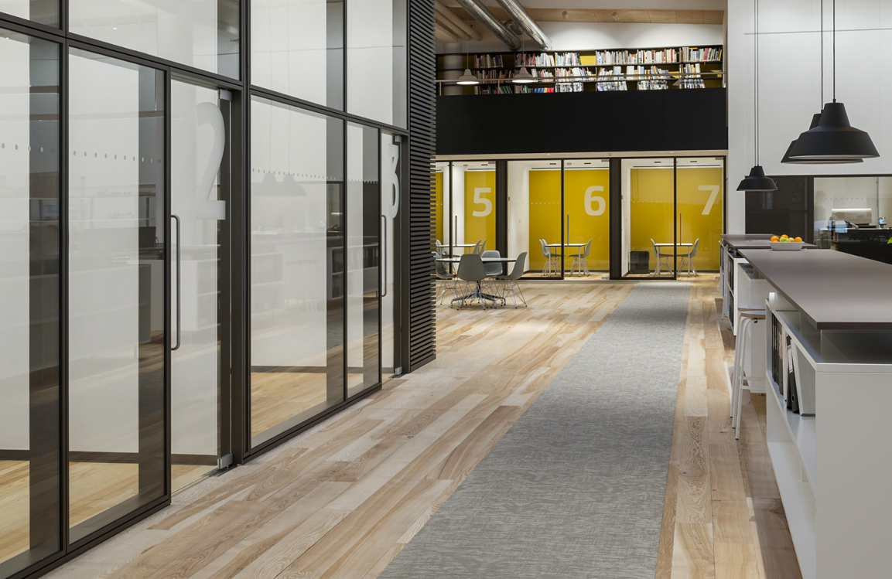
Orientkaj 4 - Architecture studio layout in Nordhavn
Gottlieb Paludan Architects (DK) has been domiciled at the address Orientkaj 4 in Nordhavn, Copenhagen, since the autumn of 2016. A former Free Port warehouse was redesigned to accommodate the company’s almost 100 employees with bespoke furnishings.
In 2016, Gottlieb Paludan Architects moved to Copenhagen’s new, sustainable Nordhavn district. GPA did the interior design, including the bespoken furniture as well as lighting design. The conversion of the premises at Warehouse 54 created an open-plan, high-ceilinged, flexible environment, promoting a fertile collaborative atmosphere involving all professions at the company.
Of course, the former warehouse did not lend itself immediately to being used for office and architecture studio purposes. The necessary transformation primarily called for views and daylight through large windows and long skylights to enable the innermost areas to become attractive as well.
The new studio is characterised by a selection of light, nordic materials, including wood, linoleum, black or white MDF boards, , combined with a visually calm palette of colours that enhance the comfortable open office environment while supporting the company’s identity. The drawing studio and conference facilities are laid out in a large, high-ceilinged room lit with daylight from two longitudinal skylights and large window sections in the façades. The lighting assists in dividing the large room into functional areas and plays an important role during the day, with artificial lighting enhancing the natural effects of daylight.
The custom-designed Furniture include high desks, computer trolleys at each workstation, graphics, racks, shelves and a large box with integrated kitchenette and spacious conference rooms.
Acoustic wall cladding and surfaces as well as Troldtekt ceiling panels ensure good acoustics in the open-plan office, while displacement ventilation is integrated into several surfaces to ensure a comfortable indoor climate.

