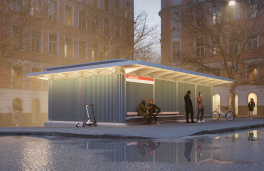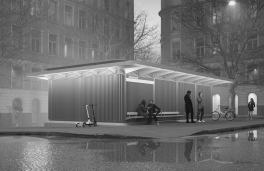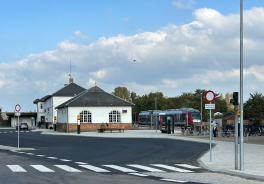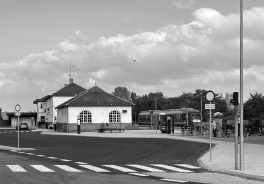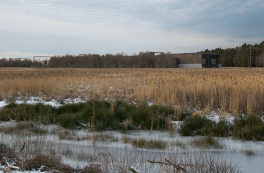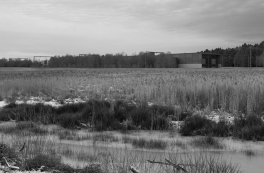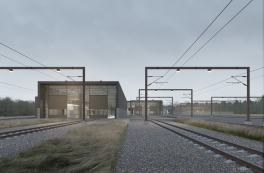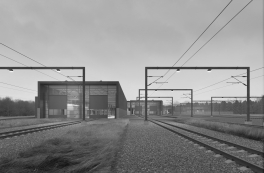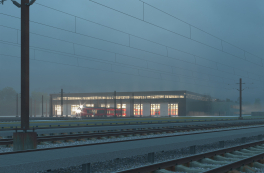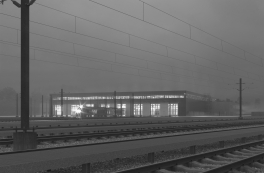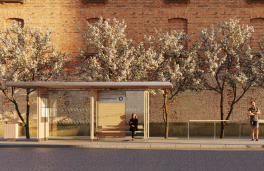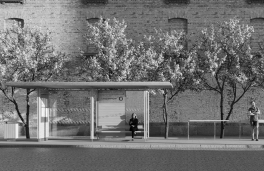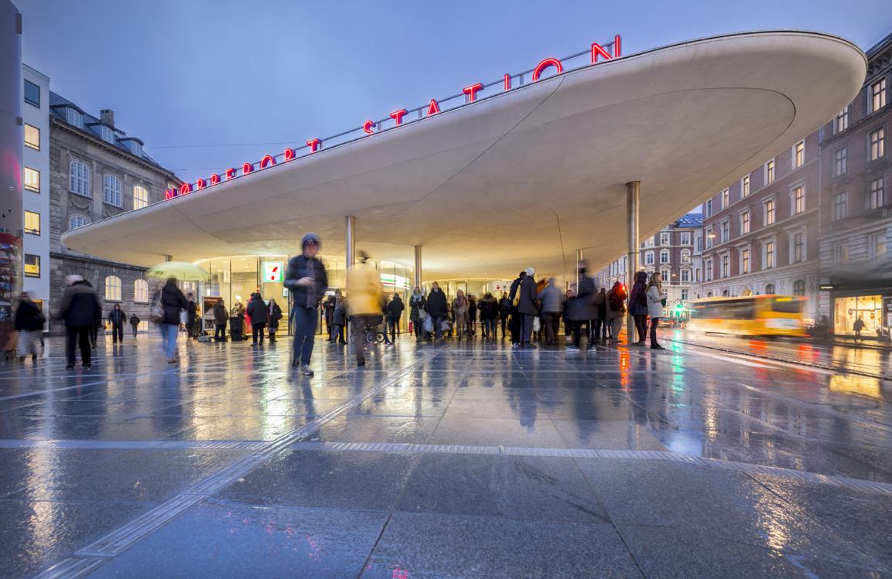
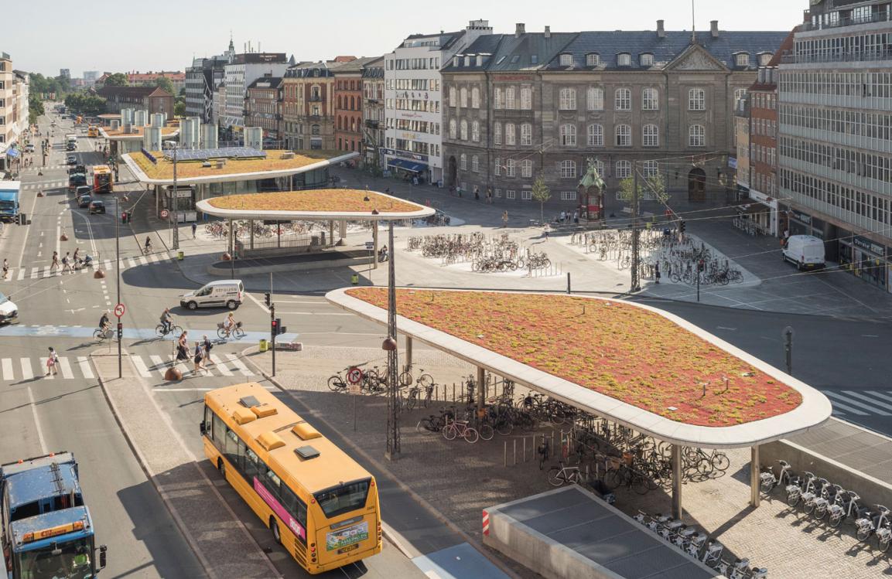
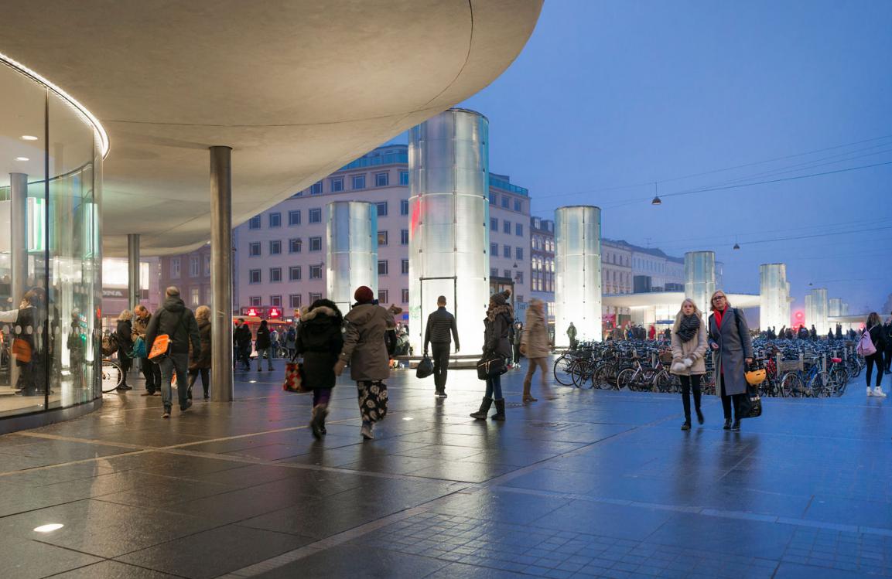
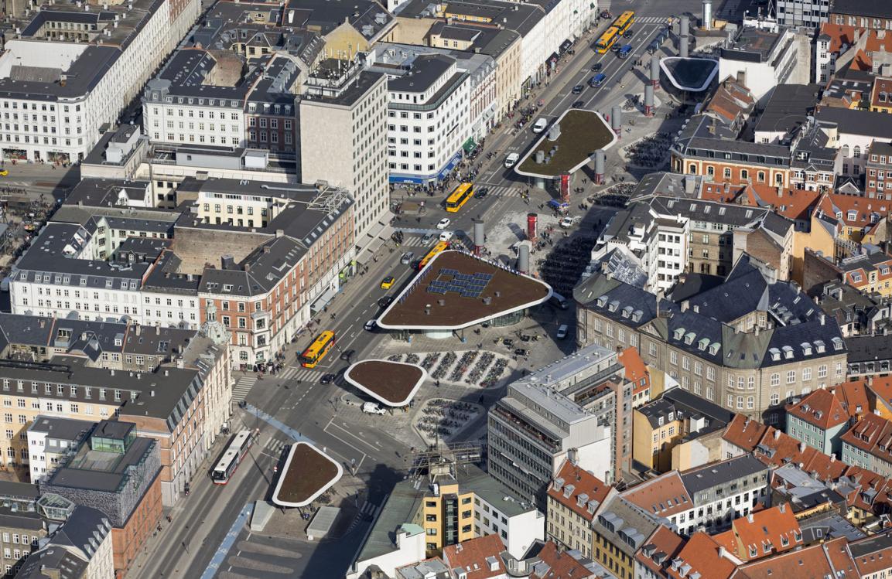
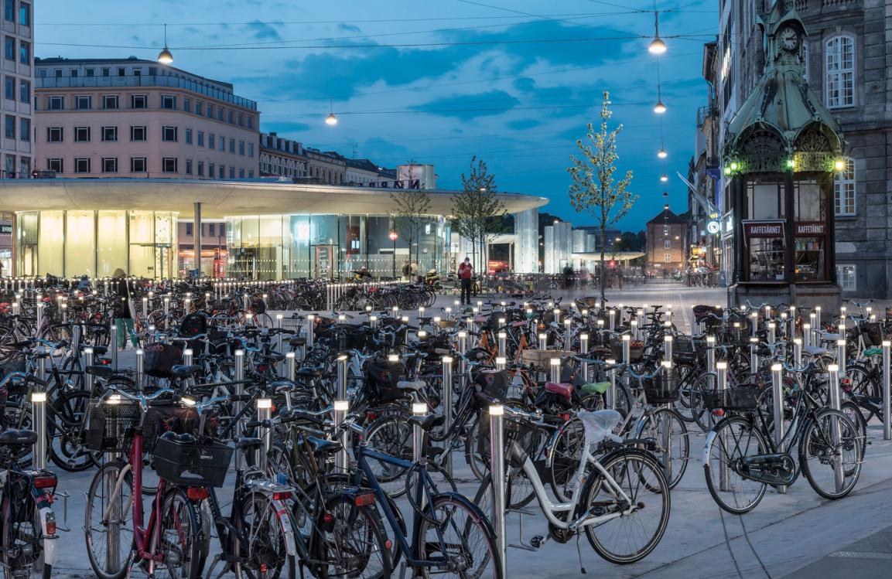
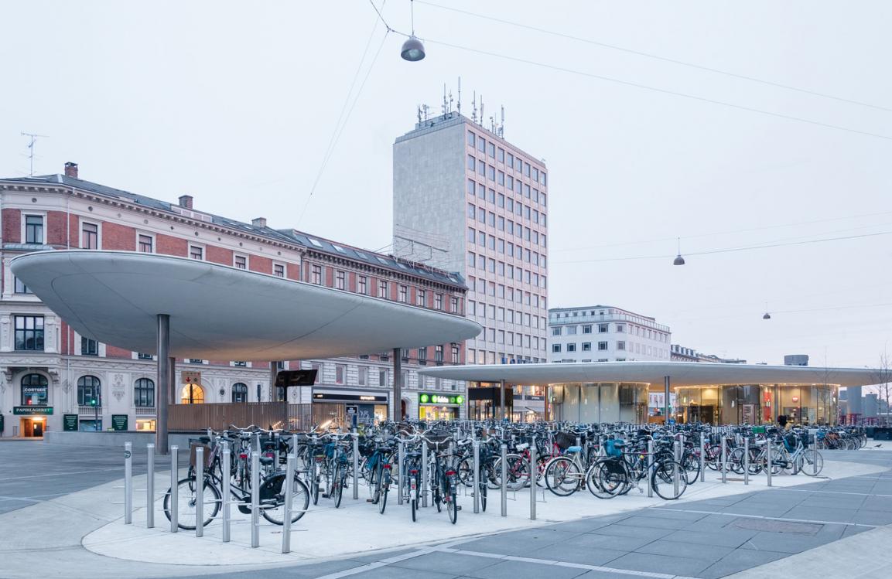
Nørreport Station, Copenhagen
Nørreport Station is Denmark’s busiest transport hub, and following the transformation, it is the center of an urban space with a smooth passenger flow and a distinct city pulse.
Cyclists and and pedestrians were prioritized via rerouting and reducing vehicular traffic. Key values were urban life, passenger flow, wayfinding and accessibility.
The development of a new bike parking concept more than doubled the parking spaces available as well as easing their use. The lighting was designed to create a safe and attractive urban space after dark. The project was awarded with The Danish Lighting Award 2016.
The project fell into three sub-projects: The urban space sub-project with new designs of the station forecourt and buildings, pavings and surfacings, bicycle parking, access and traffic arrangements; the modernization of the platform for long-distance trains; and the renovation of the concrete structures above the underground platforms. Gottlieb Paludan Architects was involved in all three sub-projects and coordinated many different aspects of the project.
Gottlieb Paludan Architects provided full-service consultancy, and collaborated on the project with COBE architects, consulting engineers Sweco, and lighting designers Bartenbach.
Photos: Jens Lindhe

