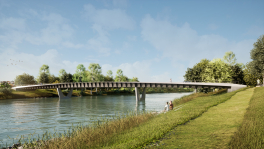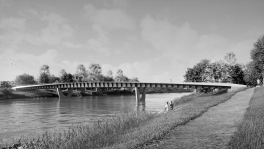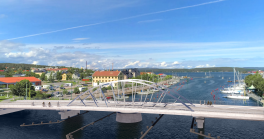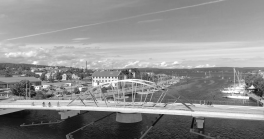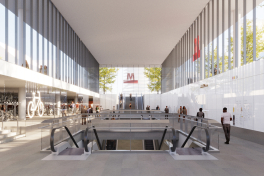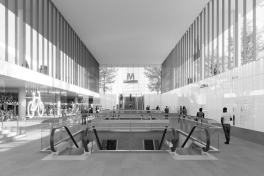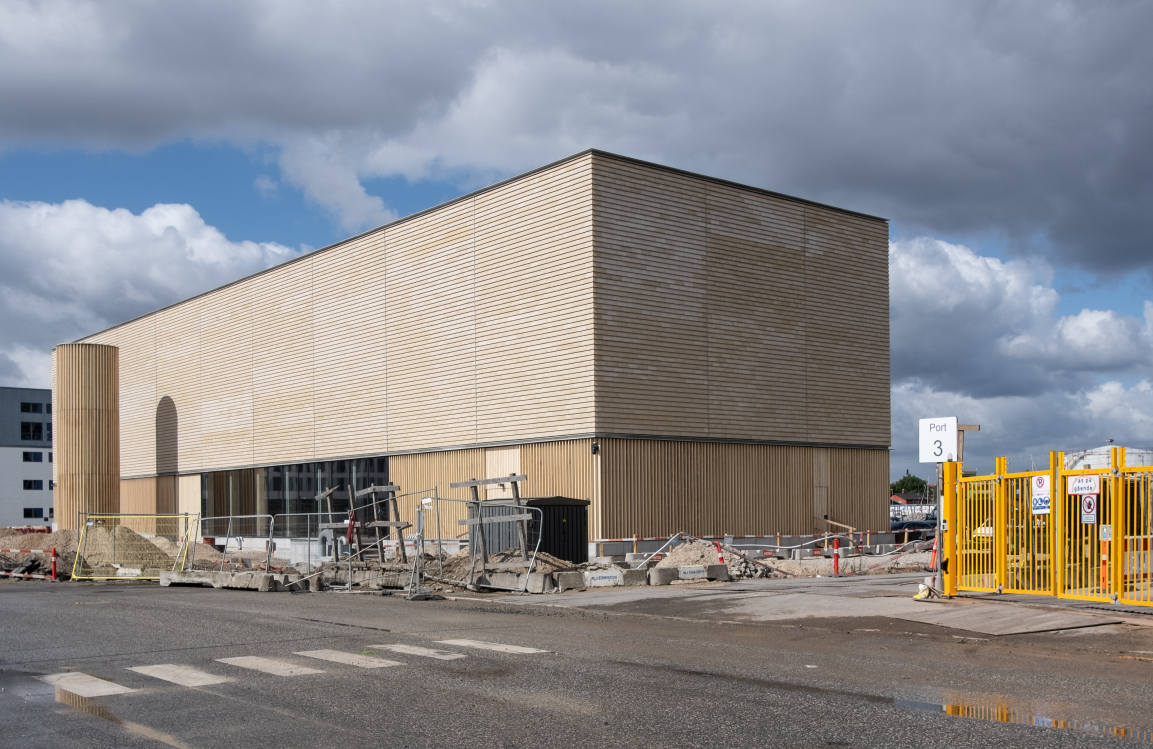
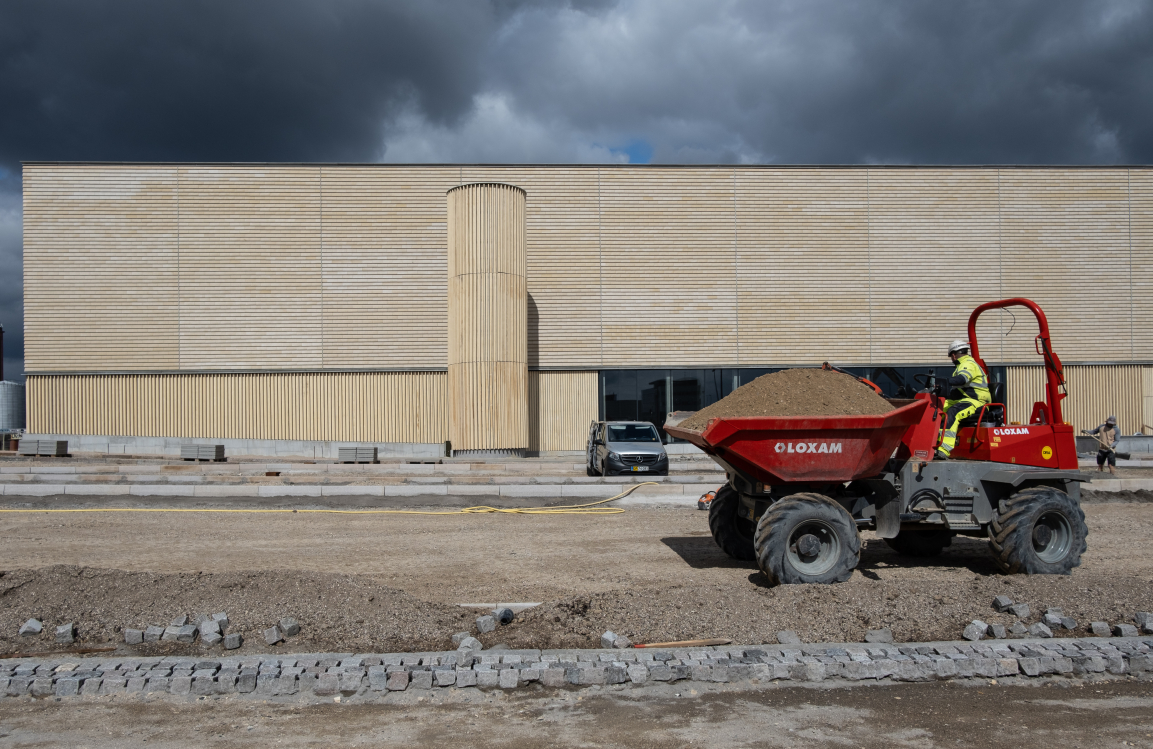
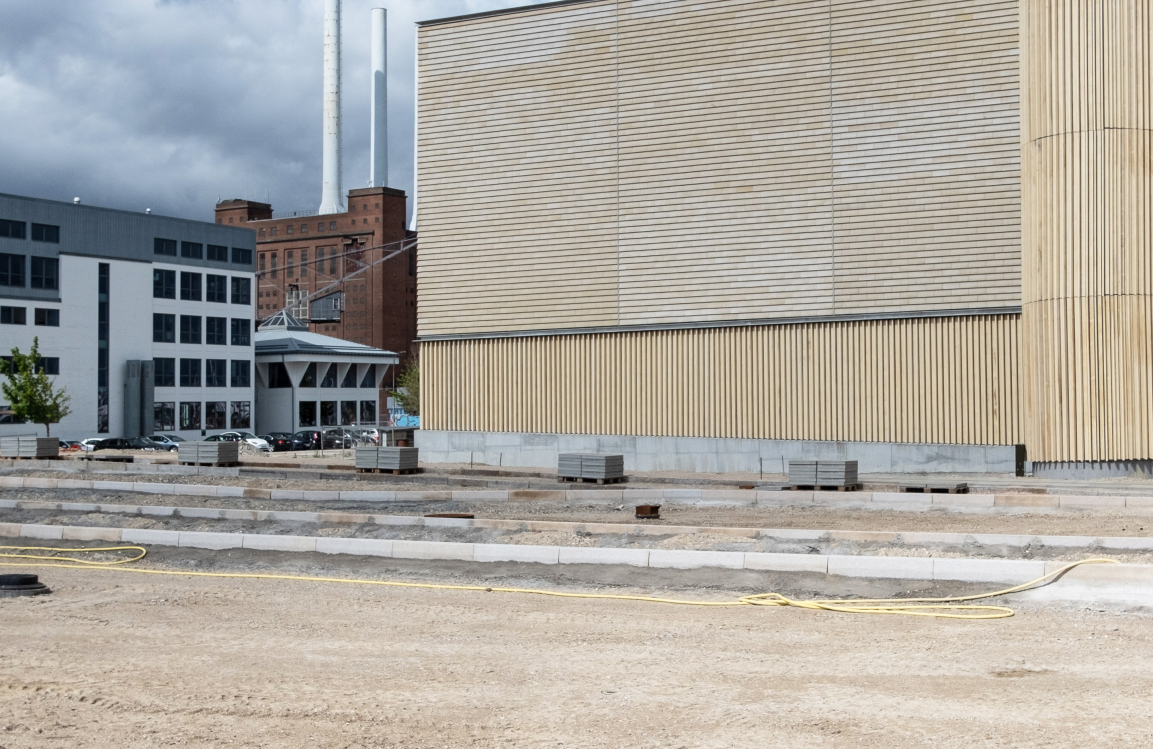
Nordhavn Energy Centre - combined energy centre for district heating, cooling and wastewater
Gottlieb Paludan Architects is responsible for the architectural work on HOFORS' new combined energy and cooling centre in Nordhavn, which will supply the current and future residents of Nordhavn as the area continues to develop.
The district cooling centre appears as an oblong volume located between Sundkrogsgade and Kranpark. The design of the centre reflects a long-term planning approach, as it takes into account potential future changes and additions to the various utilities as Nordhavn develops.
The two long sides face east and west respectively. Due to different conditions on each of these two sides, the architectural strategy is to adapt to the surroundings by treating the two facades differently.
The east facade faces the city and is seen by passers-by. Here, the approach is towards the Nordhavnskvarteret neighbourhood, and therefore the facade has an urban expression. The facade alternates between closed areas and glass sections that establish a dialogue between the city and the cooling plant's process plant.
The west facade is orientated towards the future crane park and forms the backbone of the open and green west-facing area. The facade appears closed and with a treatment that makes it feel like a natural extension of the park. A trellis of vertical wooden slats will be installed, which will serve as a base for climbing plants and greenery.

