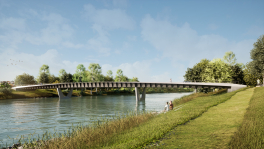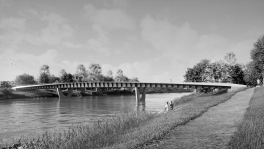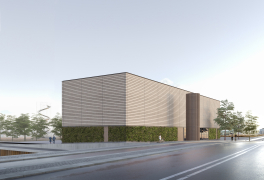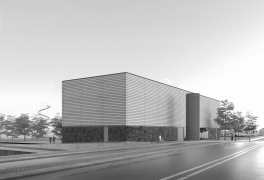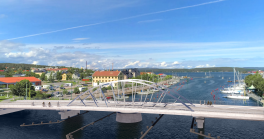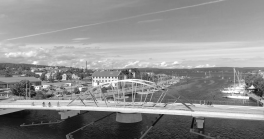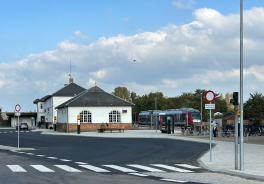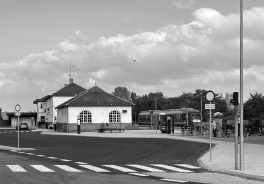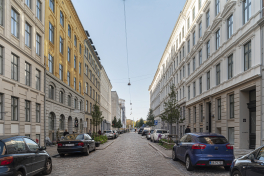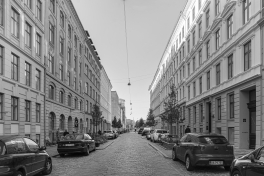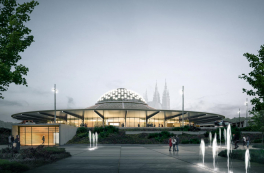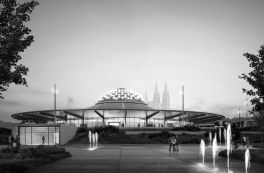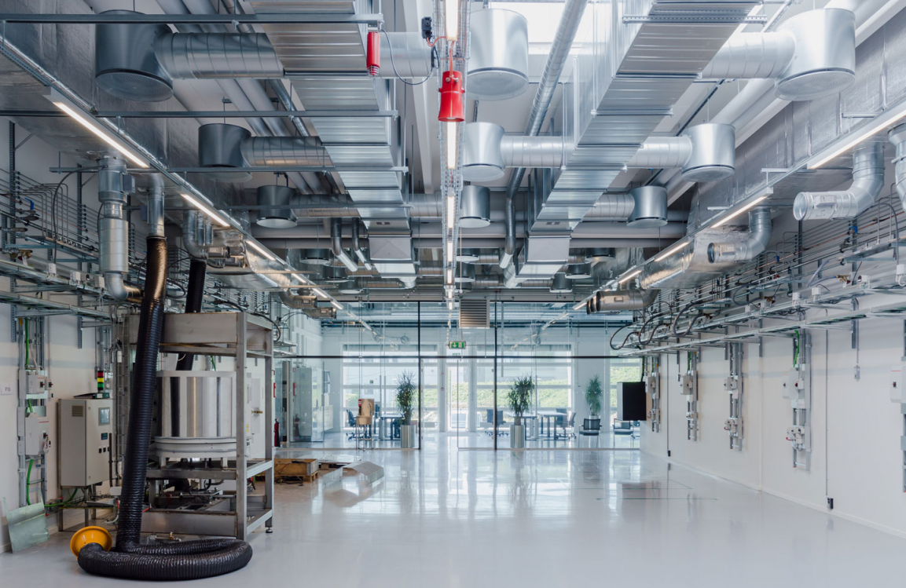
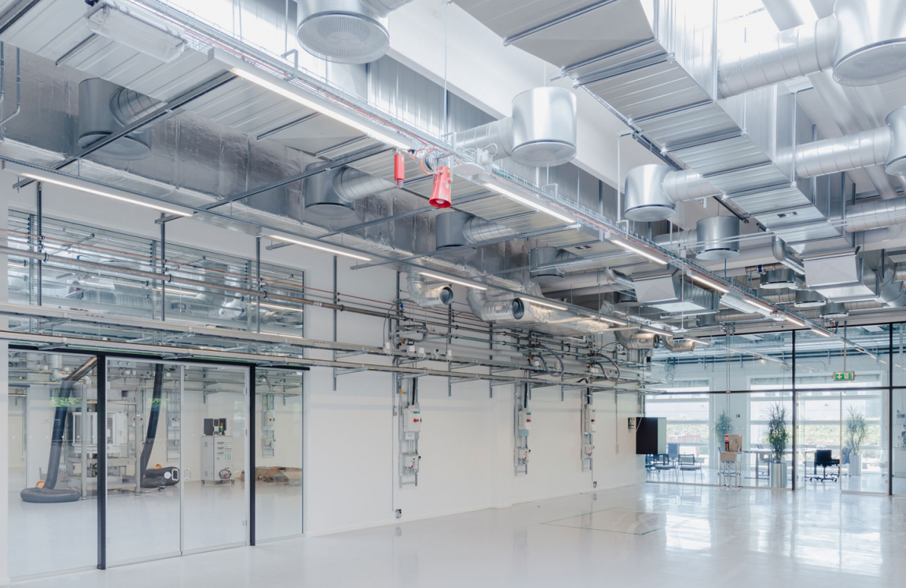
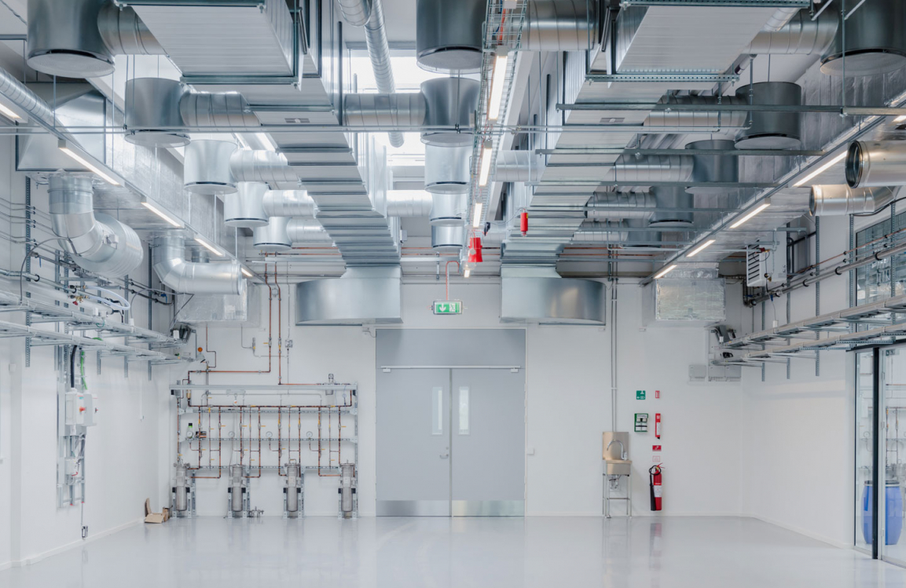
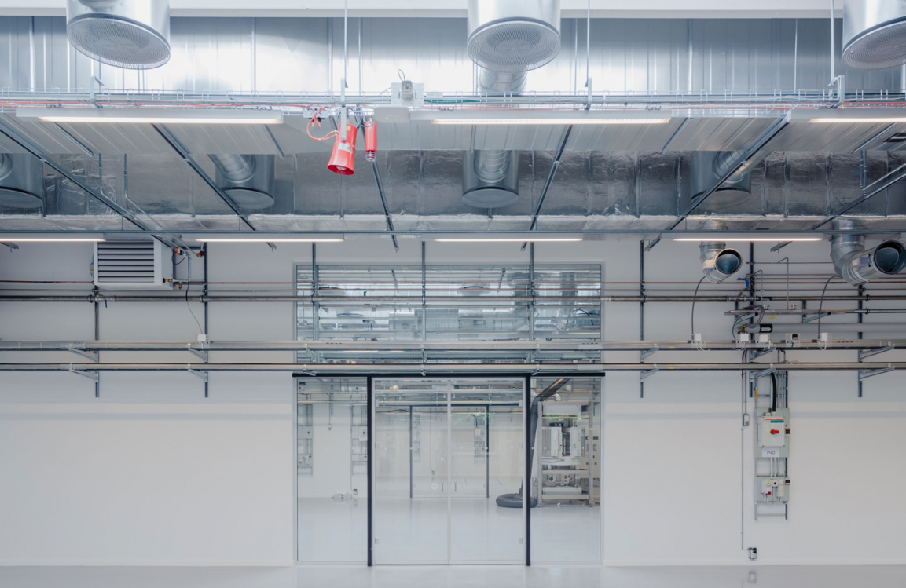
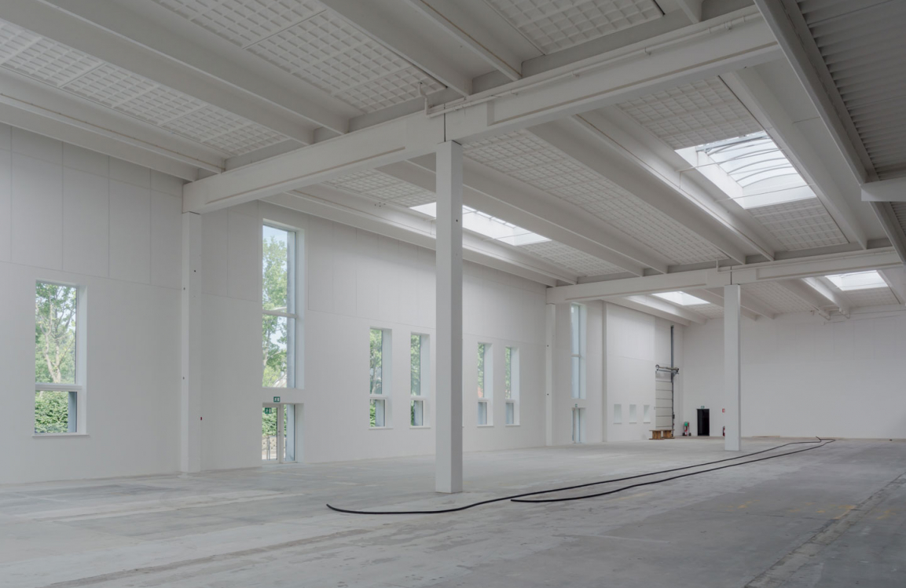
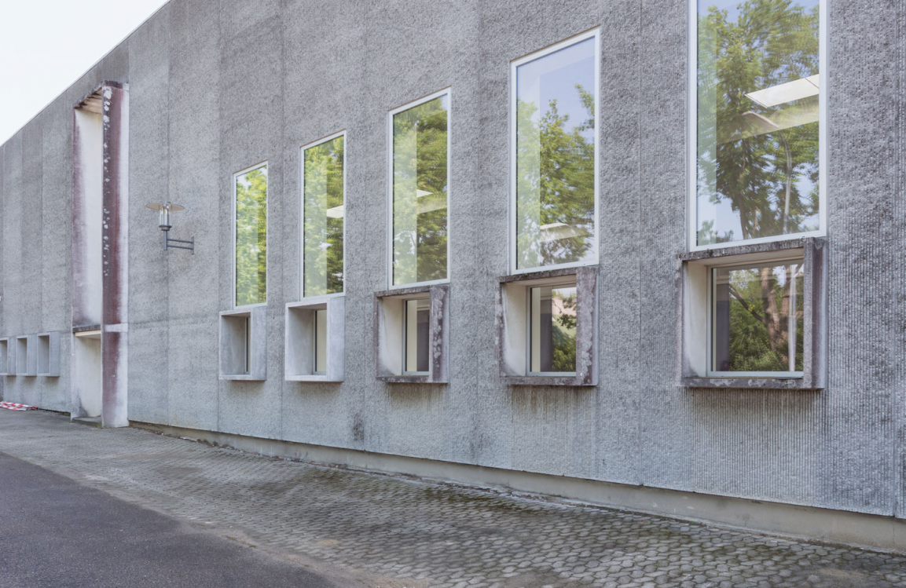
Topsøe Fuel Cell, Test Centre
Over quite a few years, Gottlieb Paludan Architects has undertaken architectural projects for Haldor Topsøe A/S and its subsidiary Topsoe Fuel Cell near the Ravnholm area north of Copenhagen. Since 2011, we have been working on transforming a 14,000-m² industrial building from 1981, intended for the SOFC (Solid Oxide Fuel Cell) project. The objective of this project is to develop, produce and sell compact and environmentally friendly fuel cell units for the production of electricity and heating.
During the first phase of this project, we have established a 900-m² SOFC test centre with control room. The second phase has seen the construction of a 1900-m² production facility for the same purpose with a mezzanine of 600 m² to house all the technology. The remaining parts of the building will be reno-vated as and when the need arises.
The existing building is a typical factory from the 1980s, constructed as a column-beam structure with roofing made from different types of precast concrete and sandwich-panel façades in raw concrete. Inside, it is a raw warehouse with quite limited daylight.
Improvements in the energy balance, natural daylight and the general flexibility of the building have been central to this project. A number of windows in the west façade have been made taller by cutting into the concrete masonry units, providing a view of the surroundings and natural daylight much deeper into the building. In addition, a number of gates have been replaced by glass panels, further improving the distribution of natural daylight, and the existing skylights have been replaced with modern ones, providing the benefits of better insulation.
The interior has been kept very simple, enhancing the flexibility of the space. The outer walls have been re-insulated, and both walls and ceilings have been painted white. Some rooms are divided by tall, wall-to-wall glass partitionings to avoid blocking the view in this very deep building and to enhance the cohesion of the space. High-gloss epoxy flooring is used throughout.
Photos: Gottlieb Paludan Architects

