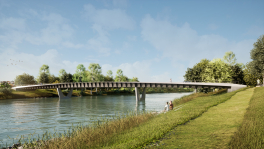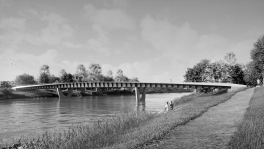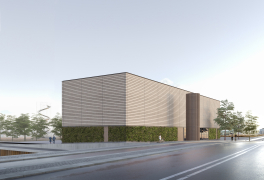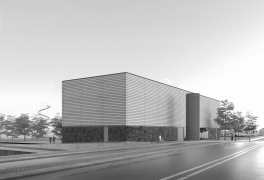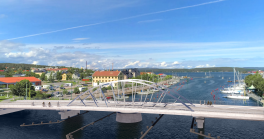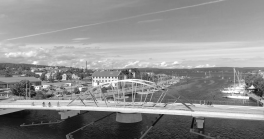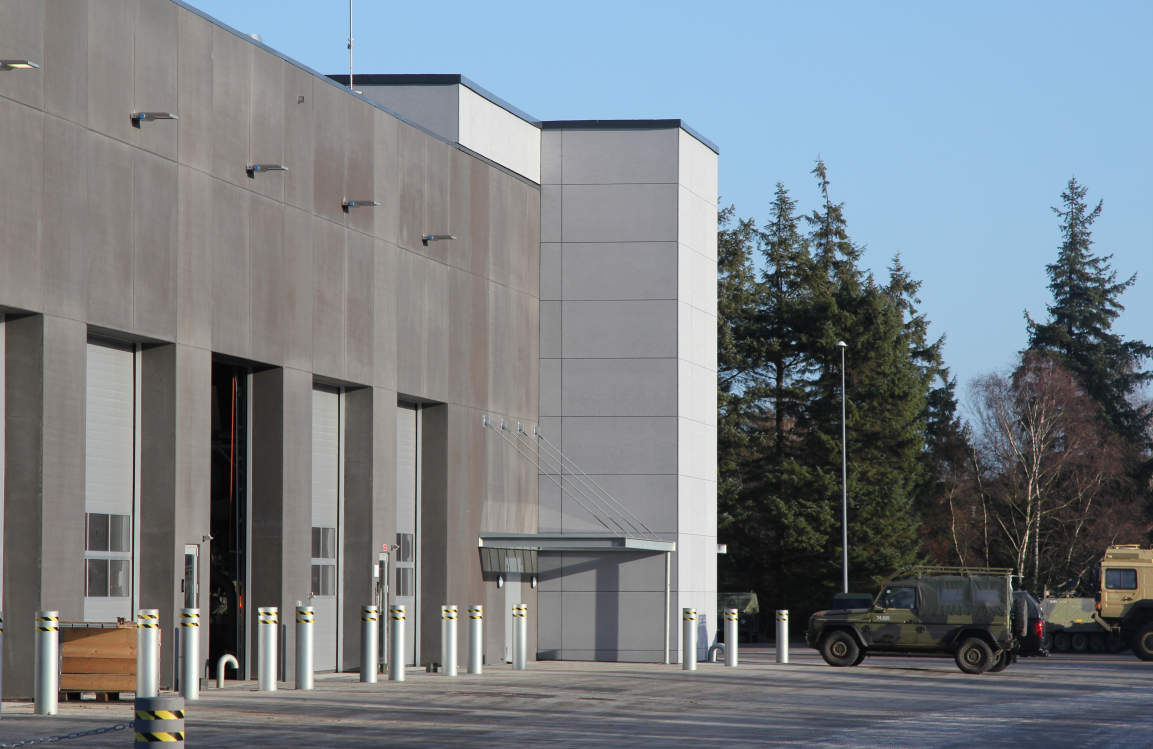
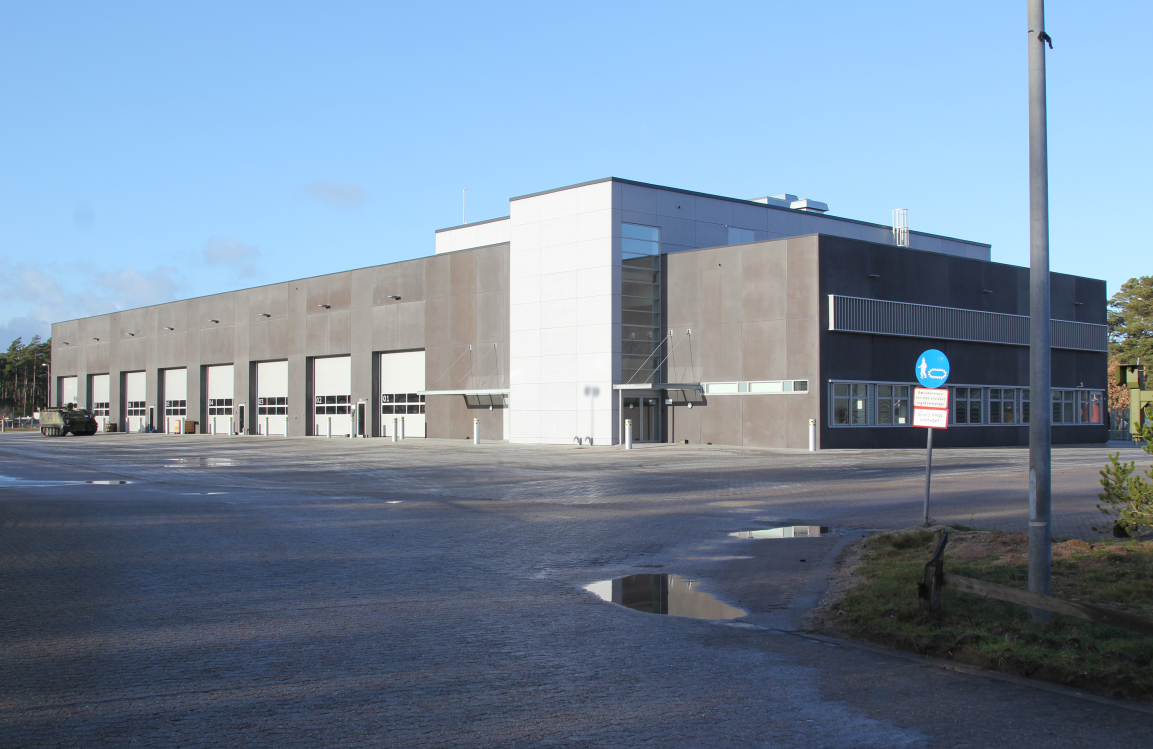
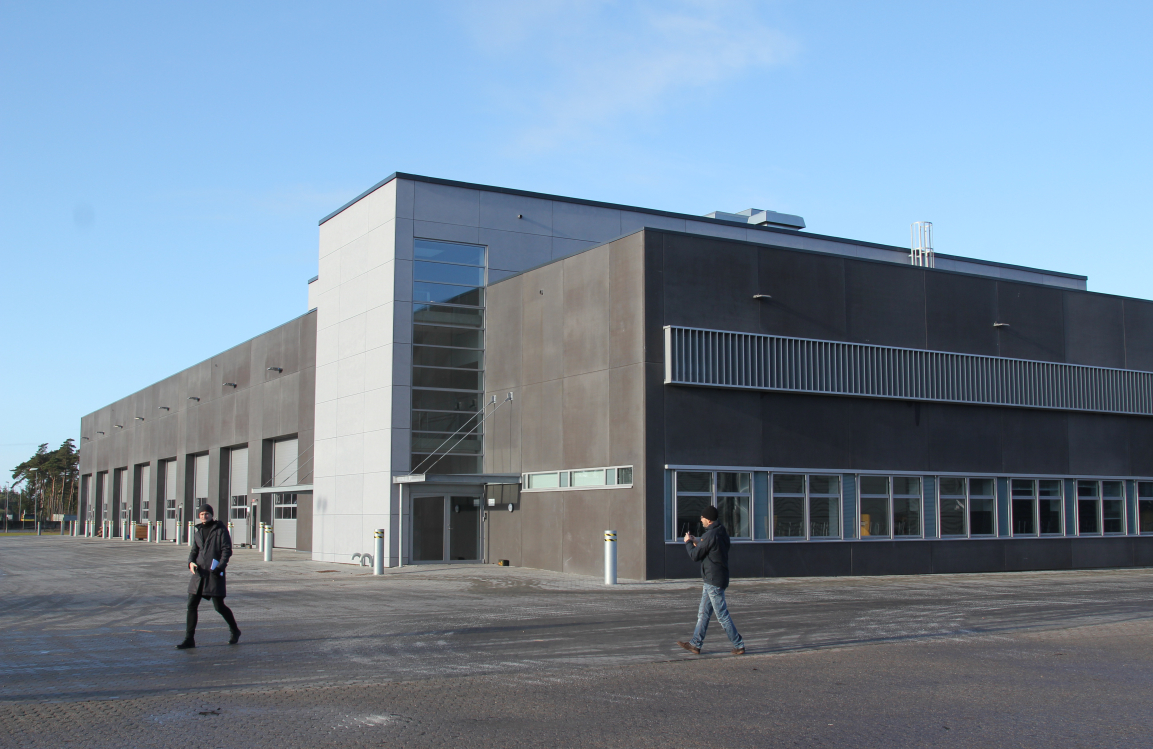
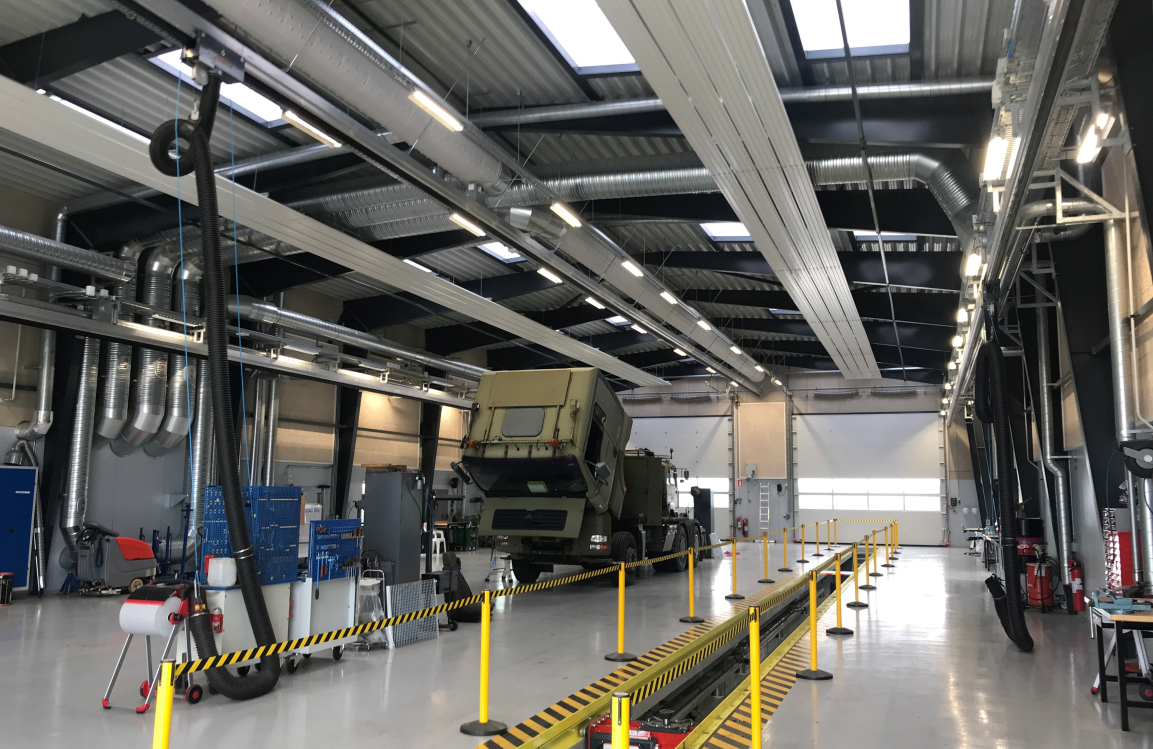
Strategic Establishment project for the Danish Army
In conjunction with a general modernization of the Danish Army’s Personnel and Materiel Facilities, new barracks were due to be erected within the existing establishments at Høvelte, Antvorskov, Skive, Holstebro and Oksbøl.
As the architectural consultant, Gottlieb Paludan Architects undertakes the project design, architectural trade supervision and project follow-up of six new barrack buildings with a total floorage of 3,374 m².
The new barrack buildings take a standard garage as their starting point, adapting it individually to each location. The newbuild at a single barracks will typically accommodate personnel facilities such as offices and welfare facilities for 26 or so men per location, as well as facilities for materiel, including a garage installation housing 16 large vehicles.
The projects will be fitted in to match existing buildings and installations on the barrack sites. The BIM project design has been implemented by focusing heavily on maintaining tight construction finances, as well as operating by adopting construction solutions and materials that guarantee low maintenance.
The projects are further characterized by having an additional focus on high security, particularly in connection with securing weapons depots and workshops.
Photos: Gottlieb Paludan Architects

