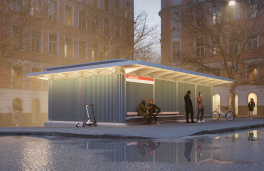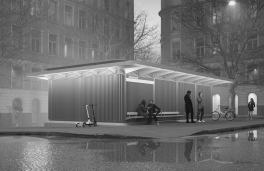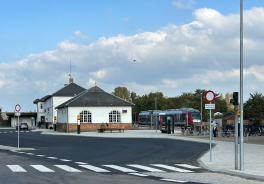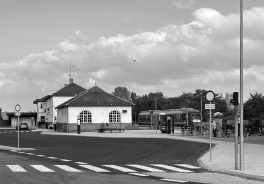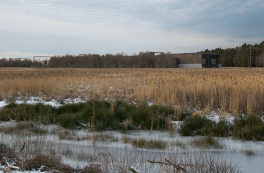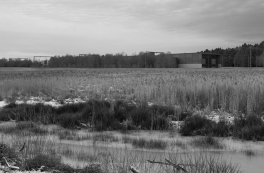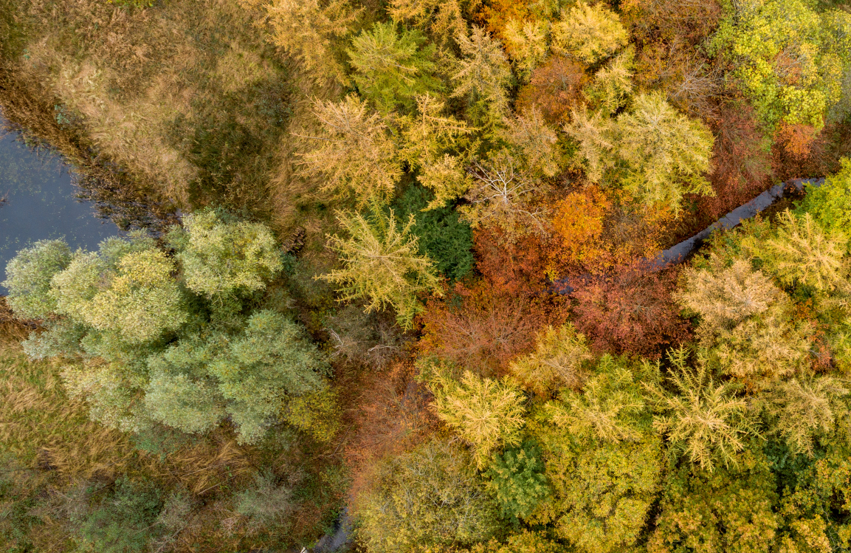
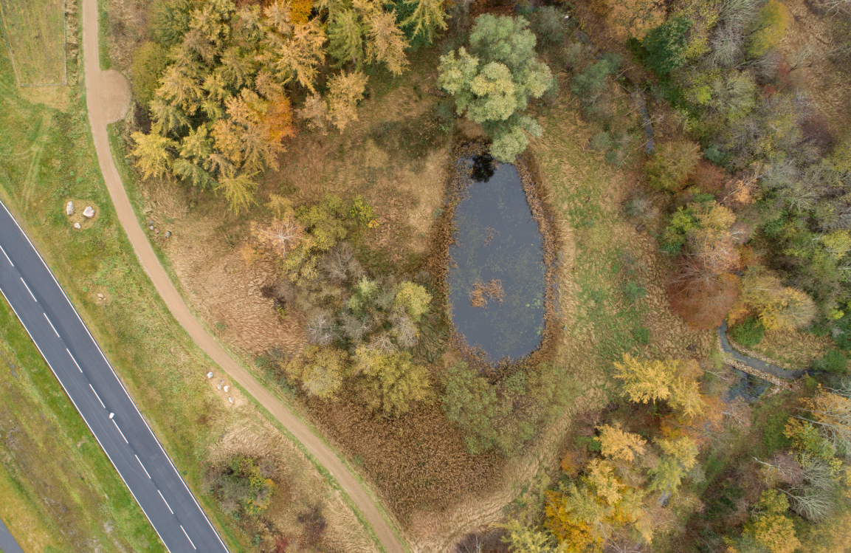
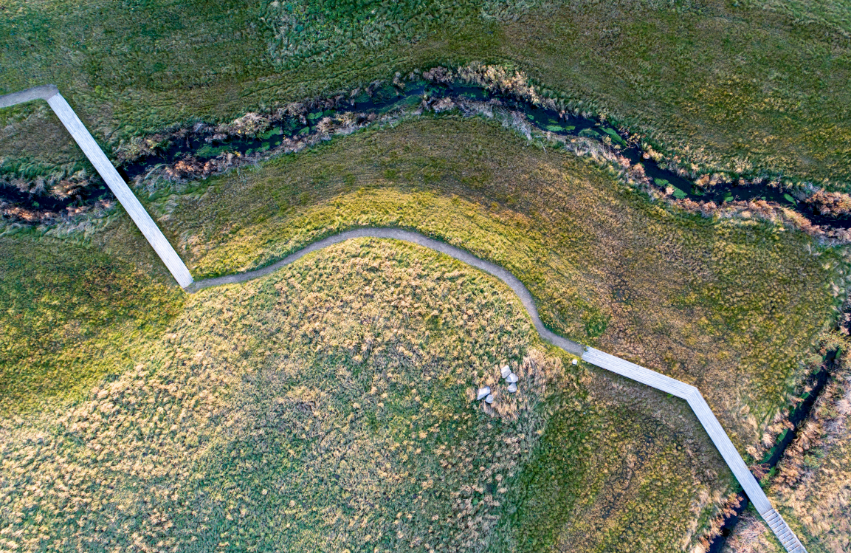
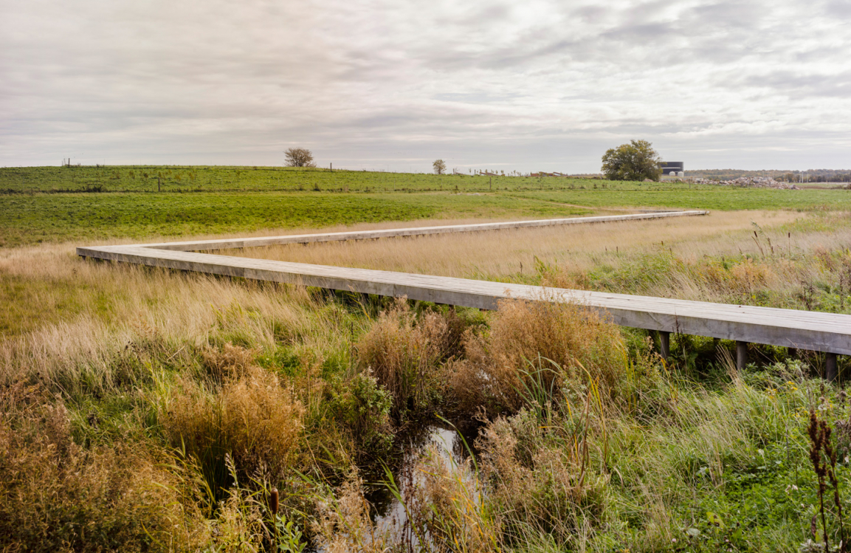
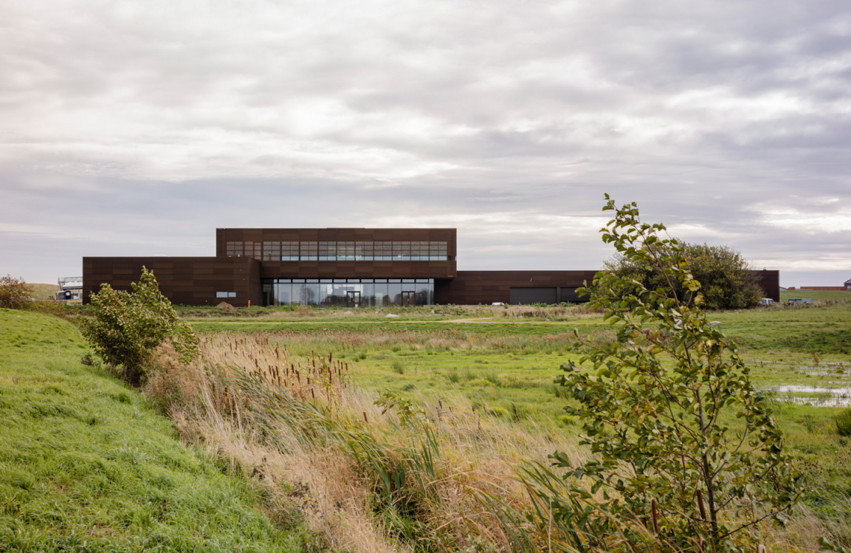
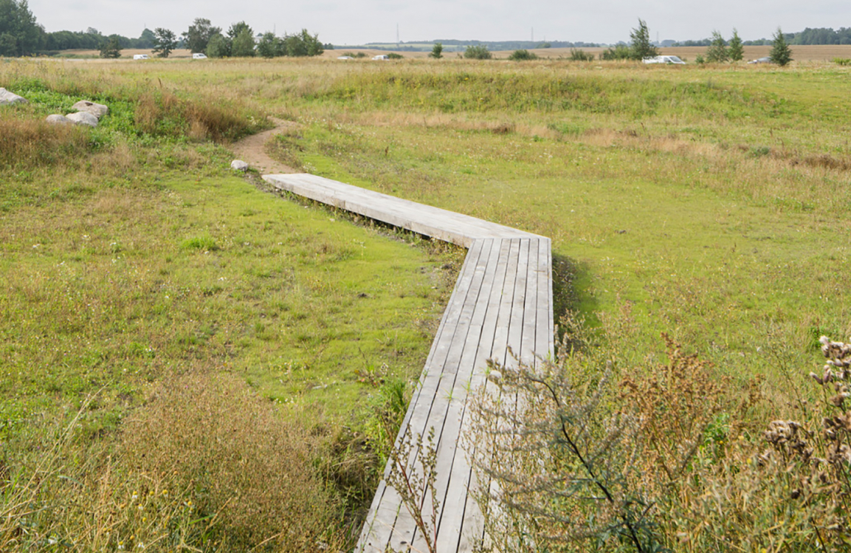
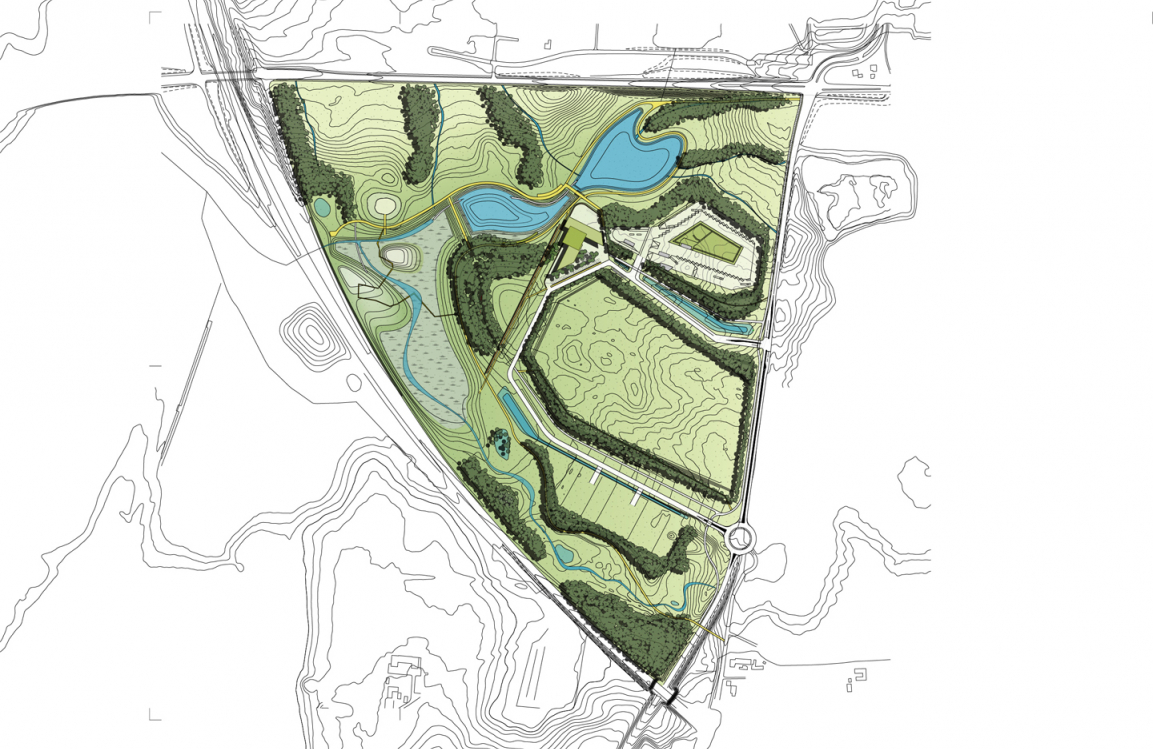
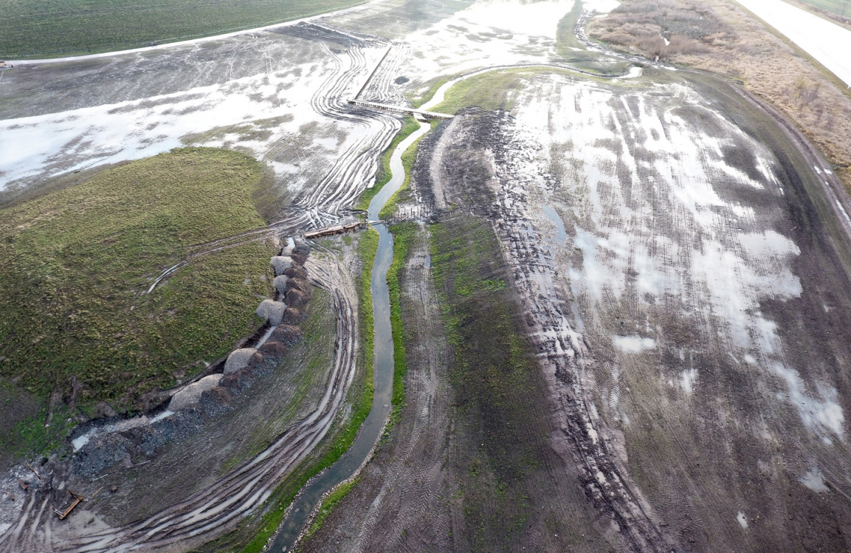
Solrødgård Climate and Environmental Park
Gottlieb Paludan Architects has been the lead consultant behind the development of a master plan for the Solrødgård Climate and Environment Park.
The aim of Solrødgård Climate and Environmental Park is to let you explore energy cycles which are fundamental to daily life.
Solrødgård Climate and Environmental Park houses a new headquarter for Hillerød Utility Company, a waste-water treatment plant, a recycling centre, a geothermal system and a number of demonstration plots. Visitors to the Climate and Environmental Park are invited to explore close-up the various utility functions and processes, such as water treatment and the generation of green energy.
The facility is situated in the south-west part of Hillerød. On account of the area’s scenic qualities and topography, the earthworks, rainwater ditches and hedgerows in green wedges from the edge of the area conduct rainwater down to a new landscape of streams and meadowland. This new wetland will is established by Slåenbækken and Havelse streams, which in torrential rain will enlarge into a lake. The lake will receive rainwater from the Solrødgård Climate and Environmental Park and absorb run-off from the surrounding areas.
The lighting design for Solrødgård is based on a ”darkness strategy” aiming at preserving the nighttime characteristics of the area.
Design challanges
- Employing climate adaptation solutions as an opportunity for playful learning and recreation.
- Integrating large, mixed-use utility purposes with recreational purposes, environmental protection and wildlife sanctuaries.
Photos: Lars Rolfsted Mortensen
Photo credits: Hillerød Forsyning

