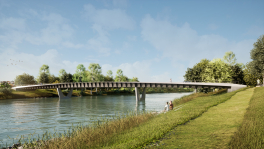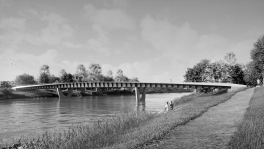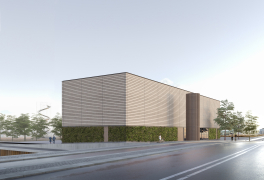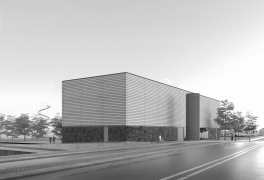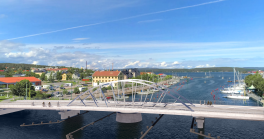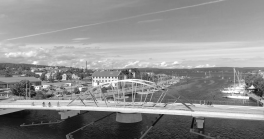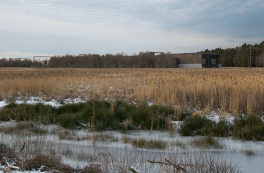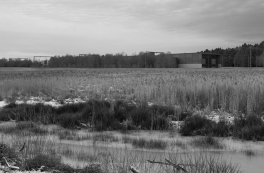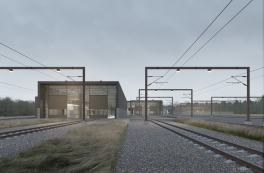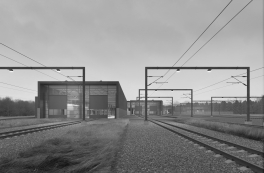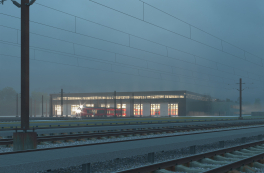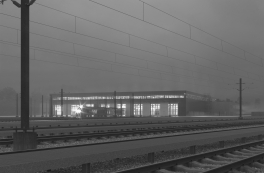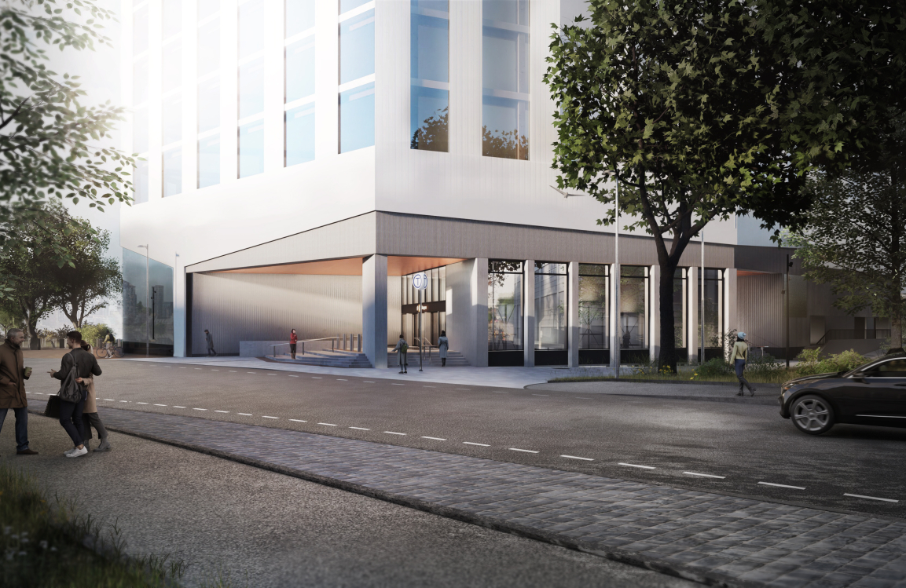
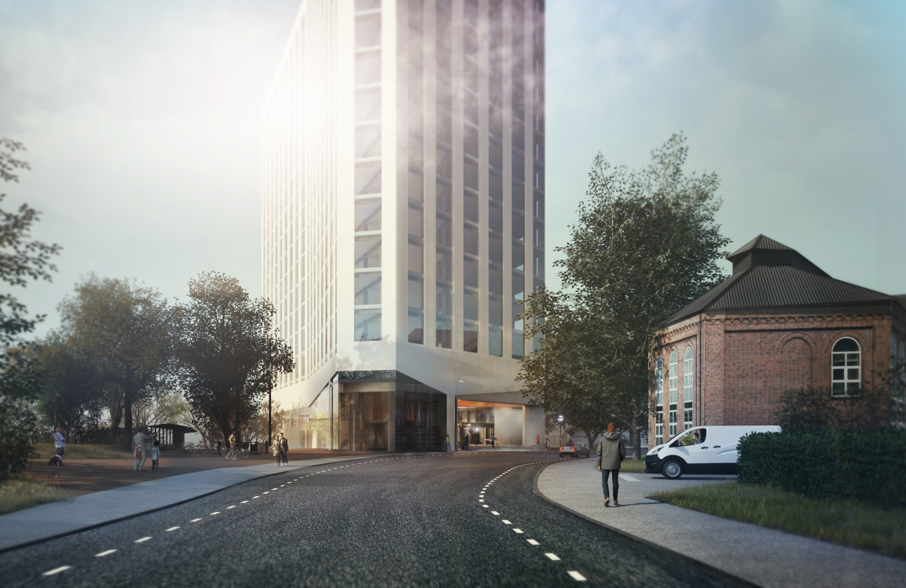
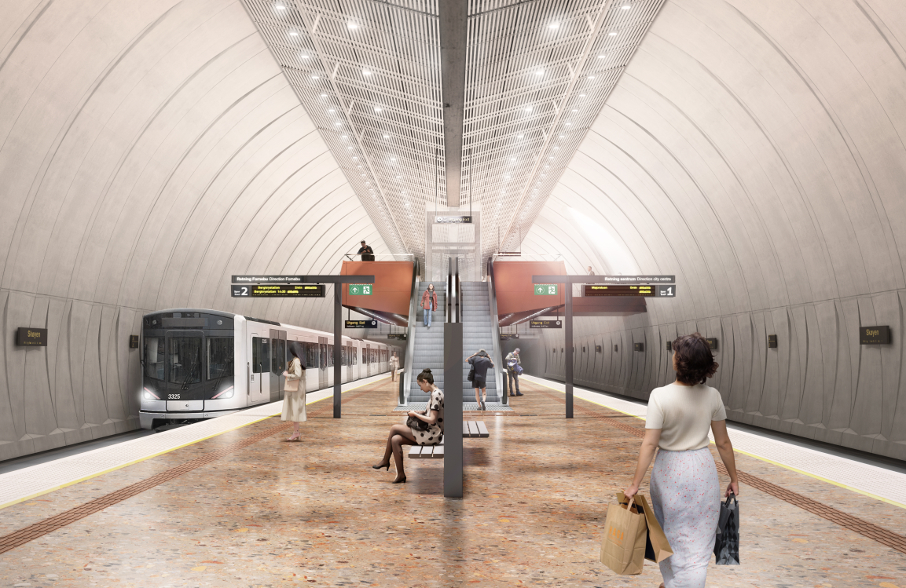
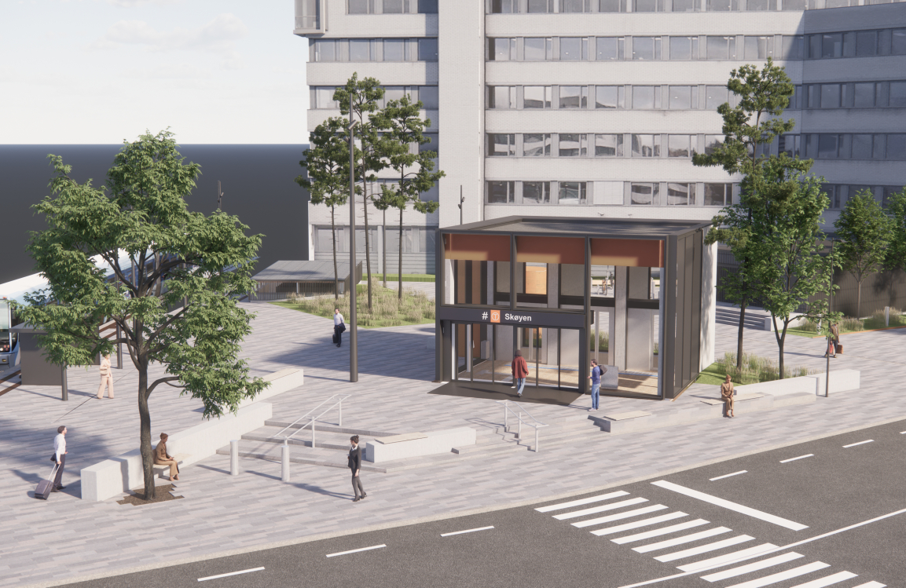
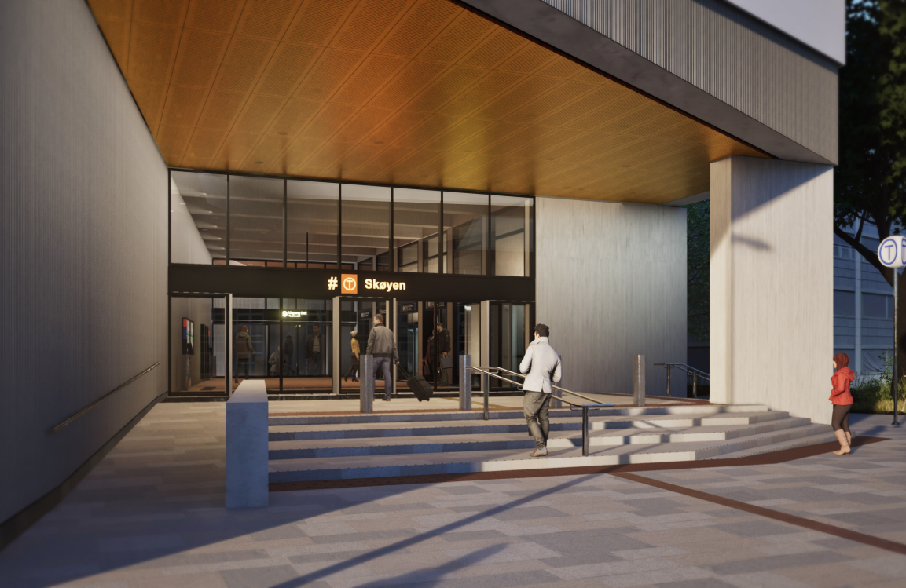
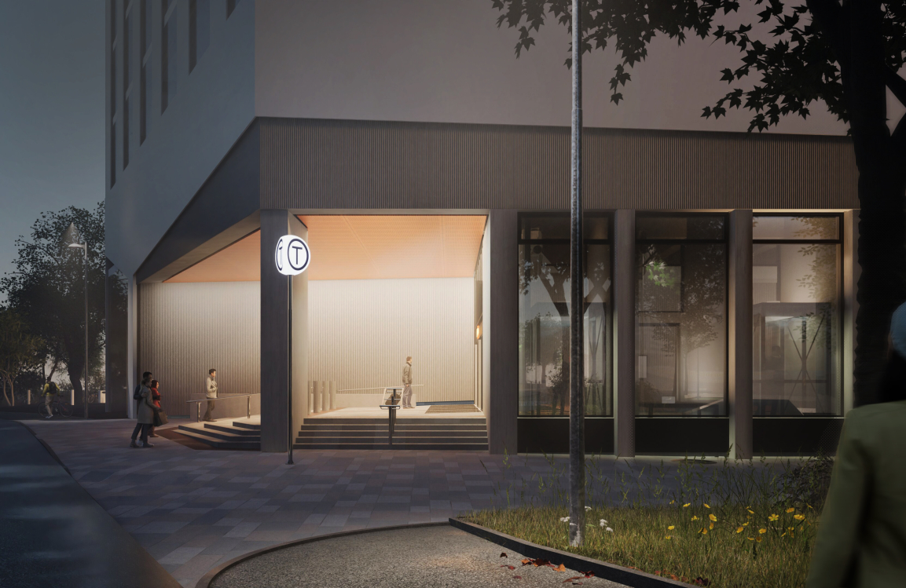
Skøyen Station
Gottlieb Paludan Architects, has won the competition to design Skøyen Station on the Fornebu rail line in Oslo, in association with L2 Arkitekter.
Skøyen Station is part of a major traffic hub where the subway station is linked with an existing station. Optimal connections are created between trains, subway and other forms of traffic, including the construction of 1,000 underground bicycle parking spaces as a part of the new station.
The stations is spread over four levels and is designed with inspiration from the existing station’s traditional Norwegian materials, wood and slate, which are updated in the new underground version. All four level are united by one element; the wall, the railway embankment carrying the long-distance train platform, which is visible in the cityscape, on either side of the bridge. Therefore, the wall is Skøyen Station’s key architectural feature.
The efficient underground station is integrated into the diverse and complex range of traffic services in Skøyen, featuring both public transport and smooth car and cycle traffic. The asymmetrical station space has great architectural strength and supports wayfinding, thereby generating an unambiguous flow.
Visualizations: Gottlieb Paludan Architects

