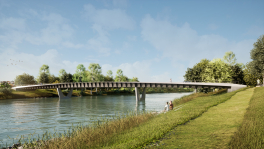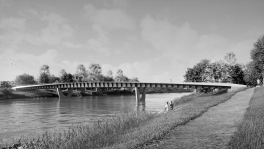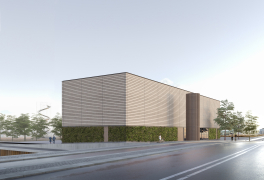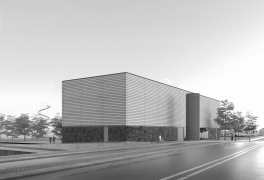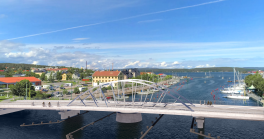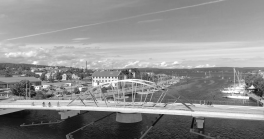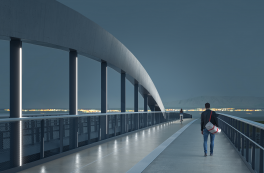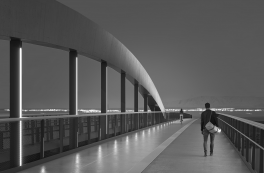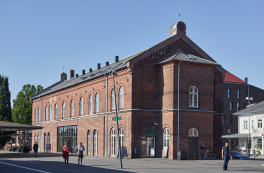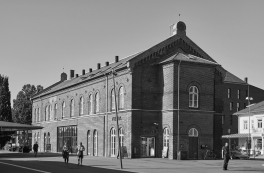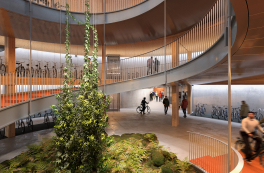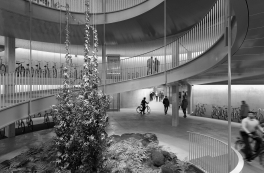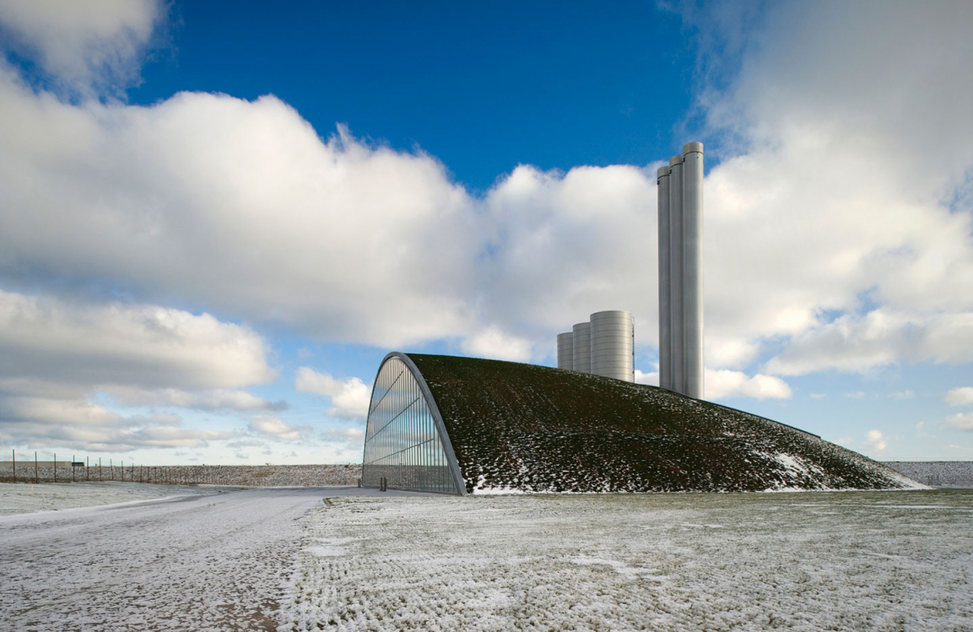
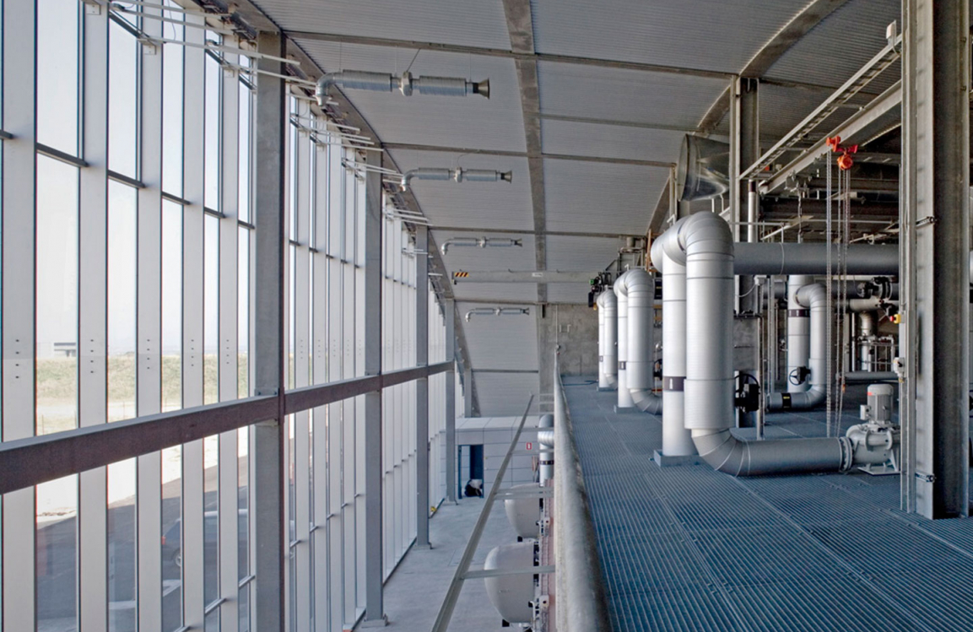
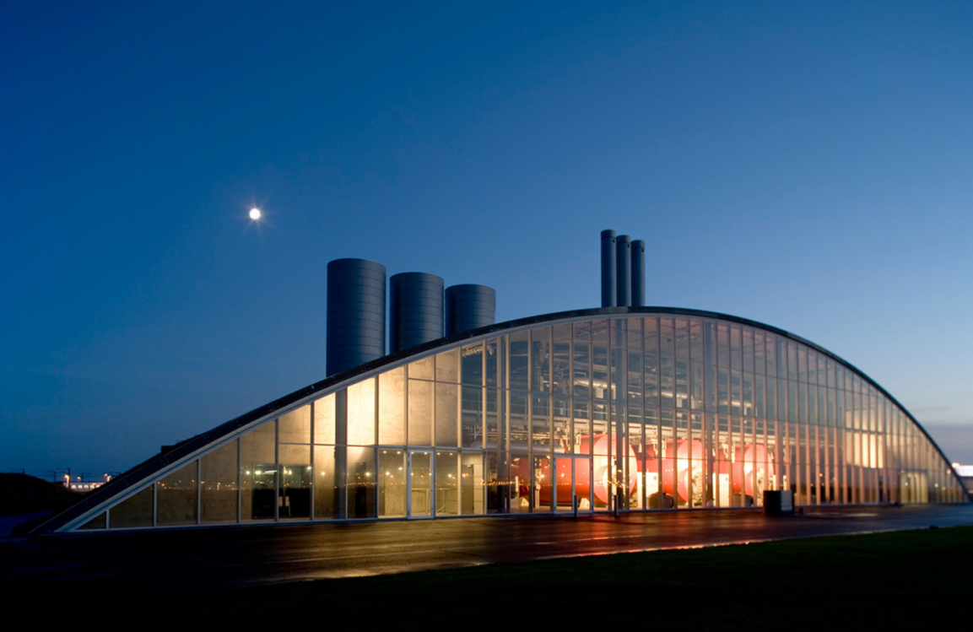
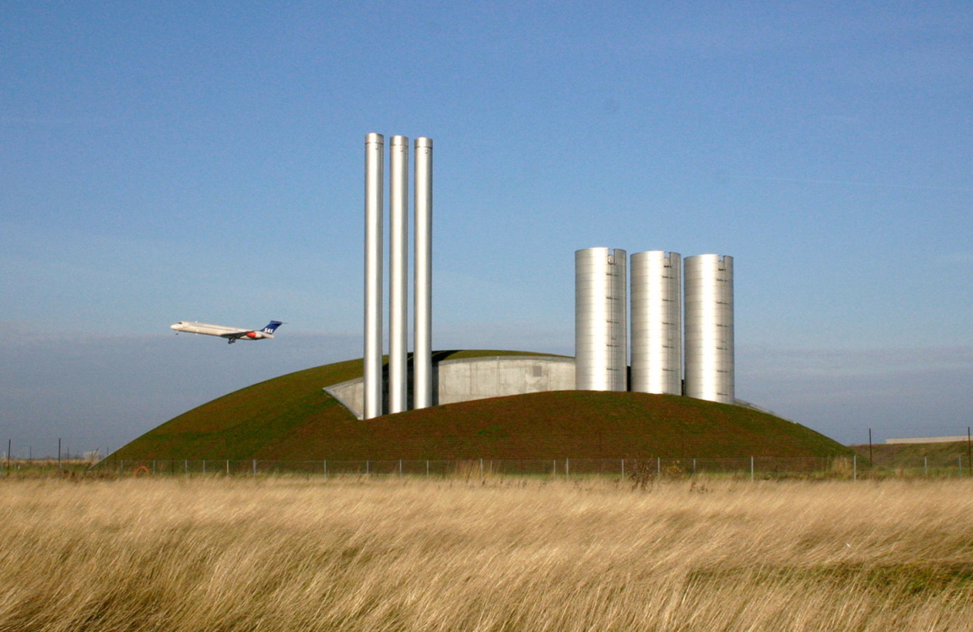
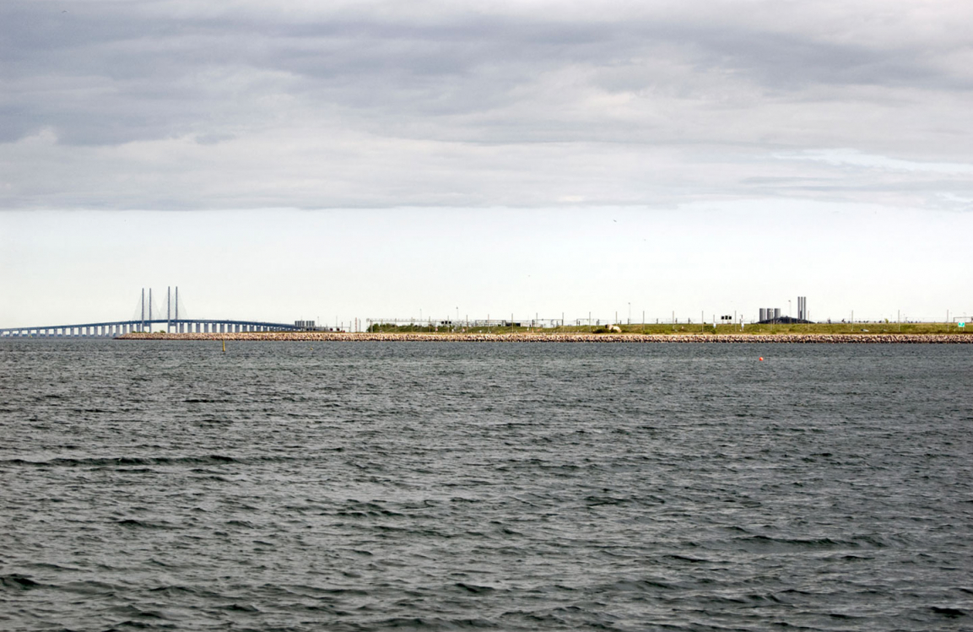
Peak-Load Plant KLC2, Copenhagen Airport
KLC2 is a peak-demand and operating-reserve plant which supplies the Municipality of Taarnby and Copenhagen Airport in the event of a breakdown on the district heating grid or in extremely cold weather.
“The Fifth Facade”, i.e. the roof, is a key feature of the project for a peak-demand and operating-reserve centre, and is primarily experienced on a large scale from the air.
The design of the KLC2 boiler hall makes a feature of the roof, capitalizing on the fact that every day, thousands of airline passengers will catch sight of it from above. During the day, the roof and chimneys stand out as precise geometric shapes, but at night, it appears to be the mouth of cave that is on fire – the strong glow from the technical interior of the plant is particularly striking from a distance.
The building is located in an area designated as the future site of other buildings associated with the airport. The architectural priority was to design a neutral, elegant facility which does not dictate the style of other future buildings, but is adapted to the geometrical characteristics of the area and the noise-reducing earthworks.
The convex roof is covered with a growth layer which is so thin that it occasionally dries out completely. This means poorer living conditions for weeds and large plants, but does not affect the succulents and mosses planted on the roof. A yard behind the boiler hall accommodate three large underground tanks.
Design challanges
- Integrating a technical facility into an artificial landscape, dominated by large-scale, technical landscape structures.
- Creating a destinctive "fifth facade" for the many people that only see the structure from an airplane.
Photos: Gottlieb Paludan Architects

