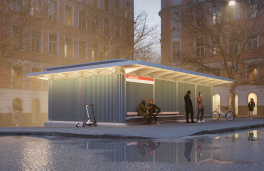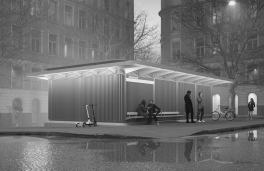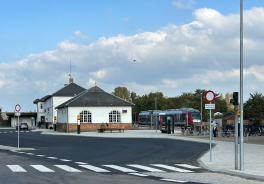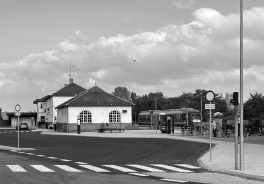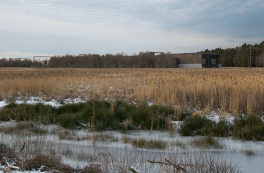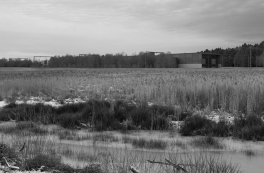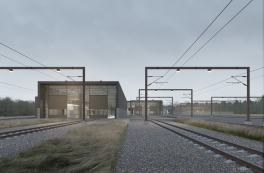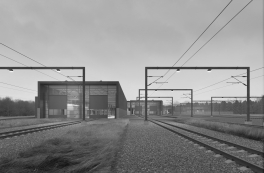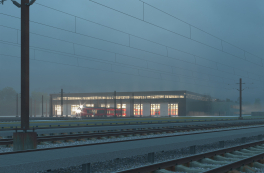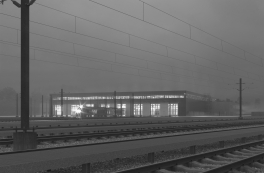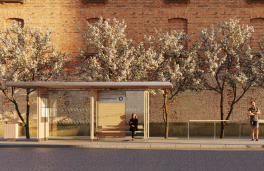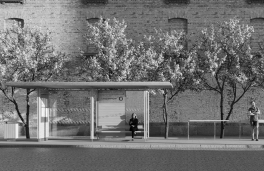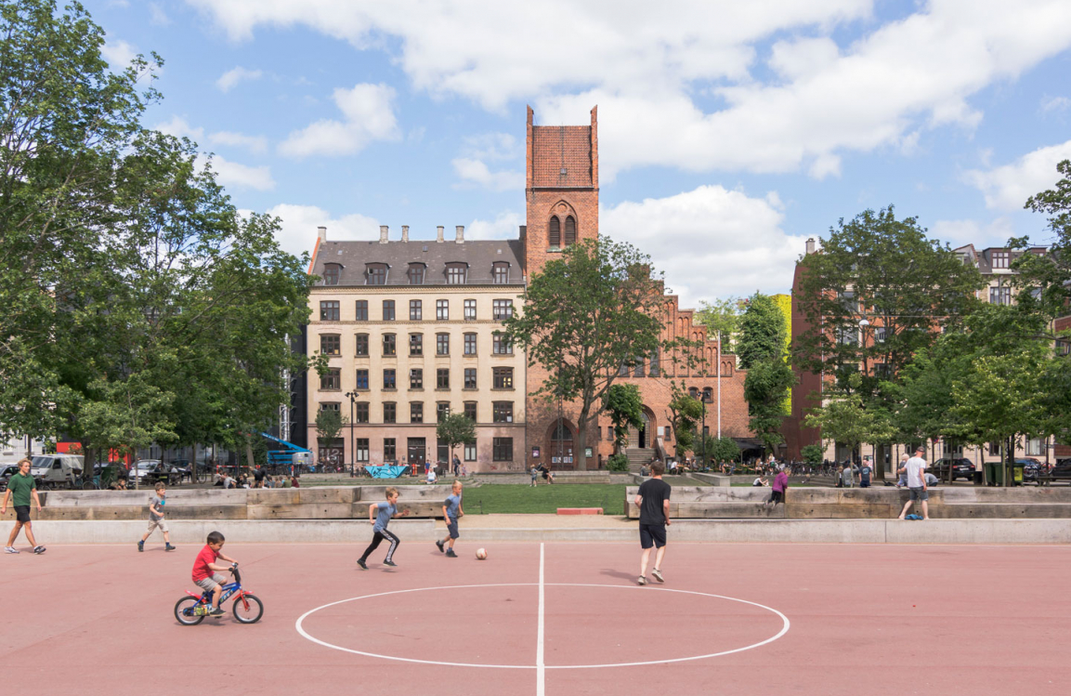
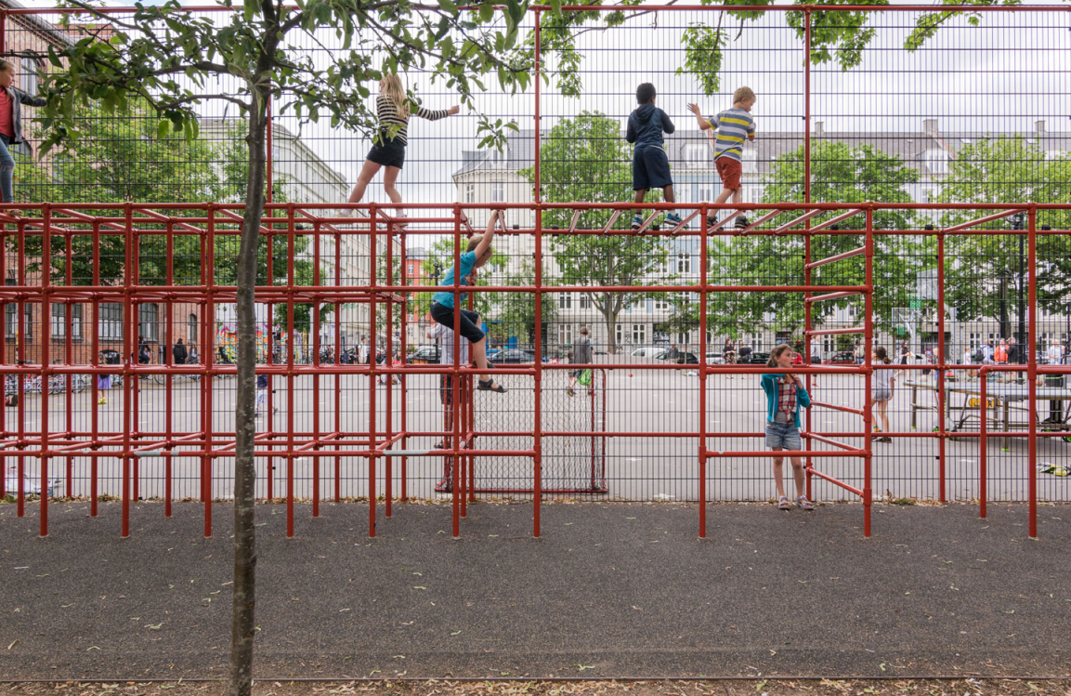
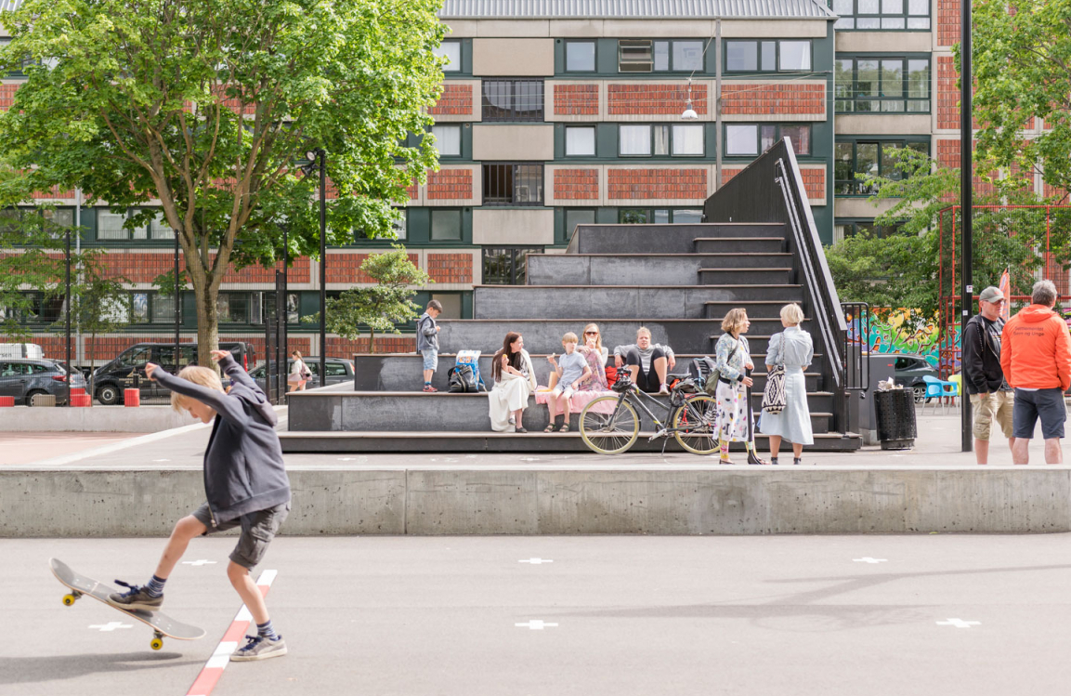
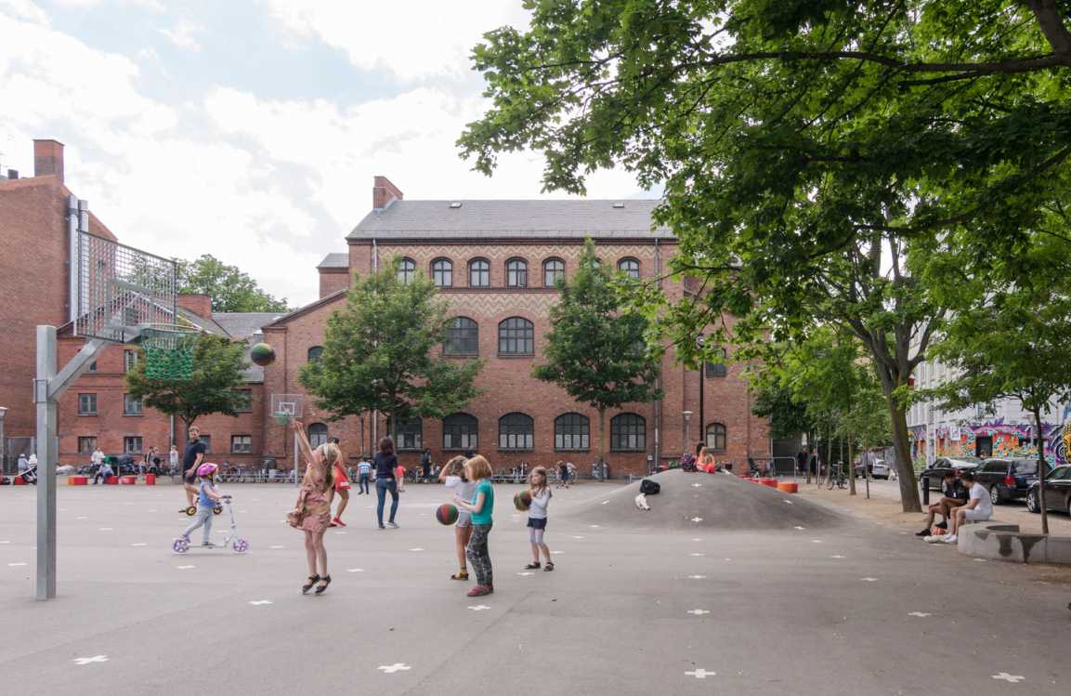
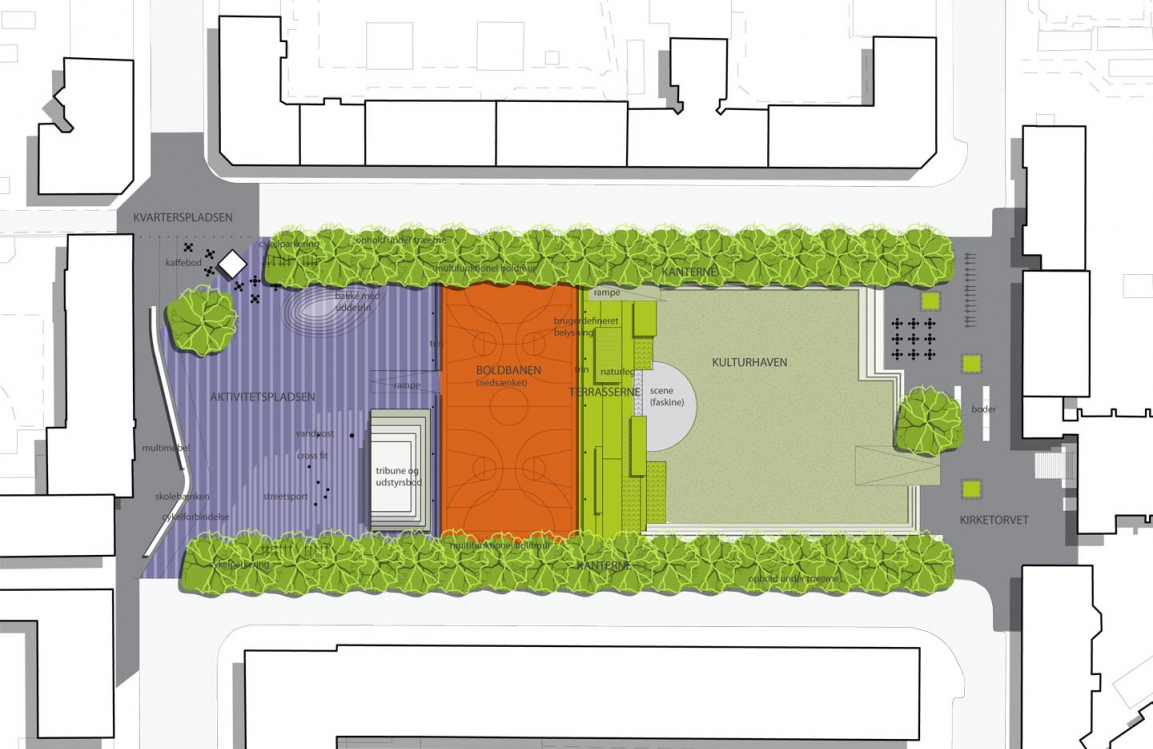
Litauens Plads
Gottlieb Paludan Architects has helped Litauens Plads to become an active urban square in an inner-city Copenhagen district.
The new figure of Litauens Plads with six different smaller urban spaces enables it be a centre of communal activities in the neighbourhood.
The wish was to create a square which is closely linked to the nearby institutions and urban life on Saxogade. The square supports both formal and informal activities, as well as community activities in the neighbourhood. It is intended to be a pleasant relaxing space for local residents which can also be used for major events and carry on the intentions of the already established “pocket park”.
The proposed vision for Litauens Plads was drawn up on the basis of an analysis of the square’s role in the city, and on educational knowledge of how children and adolescents use outdoor areas.
The spatial concept for Litauens Plads is based on the multi-purpose nature of the square. A rhythmic subdivision of the square creates six spaces offering functions, activities and options for a wide variety of users. The six spaces comprise a neighbourhood area, an activity space, basketball courts/playing field, a cultural sea, terraces and a church square in front of Gethsemane Church.
Photos: Gottlieb Paludan Architects

