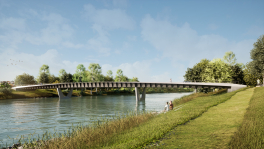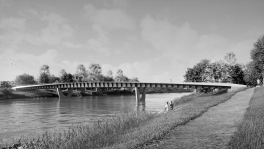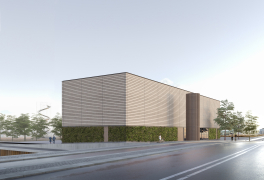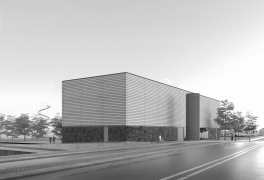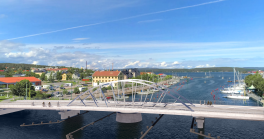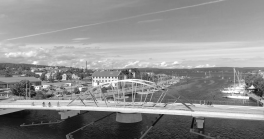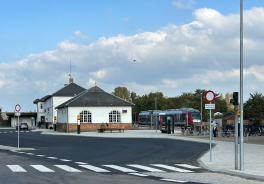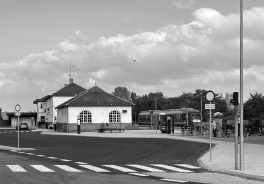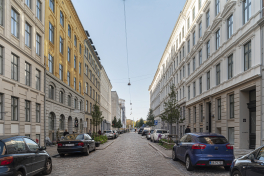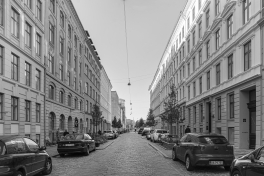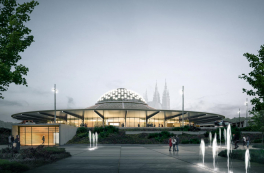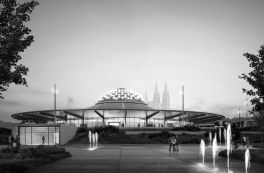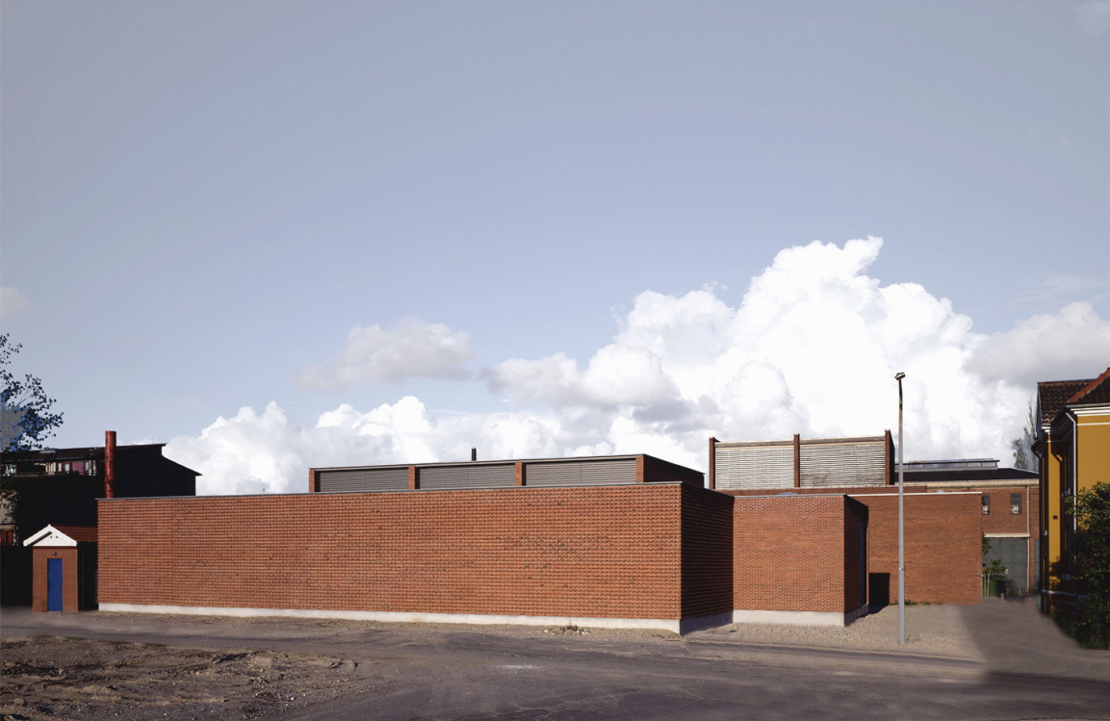
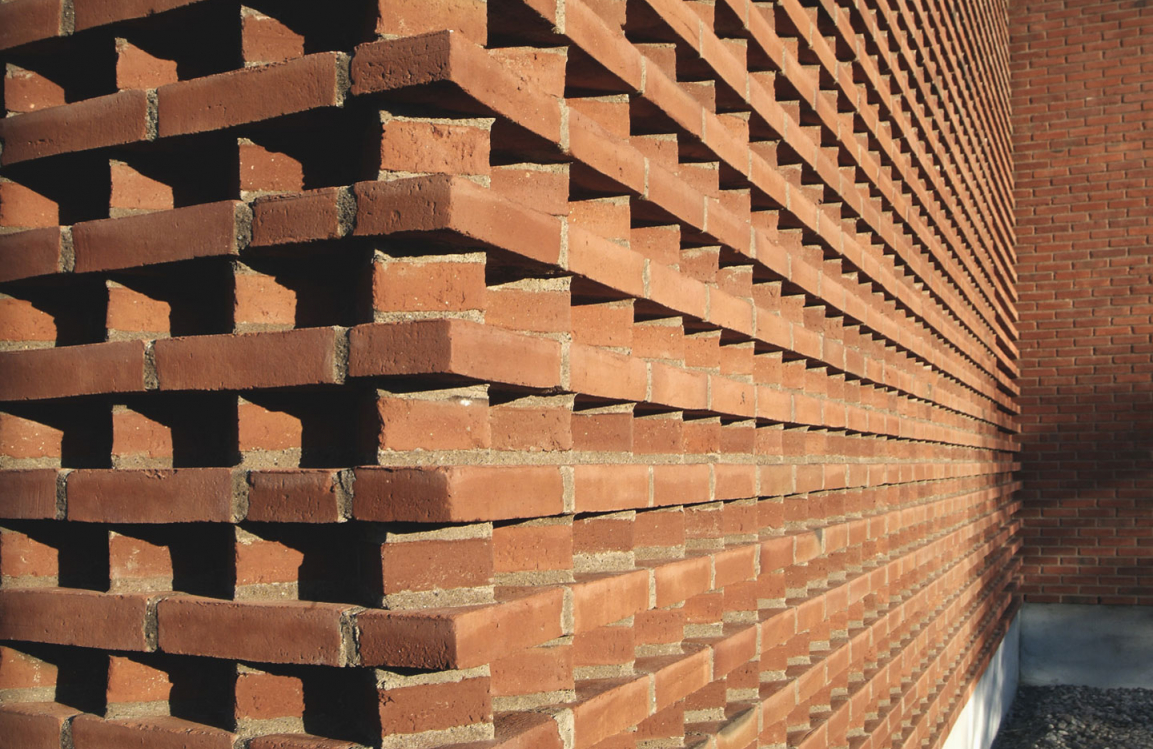
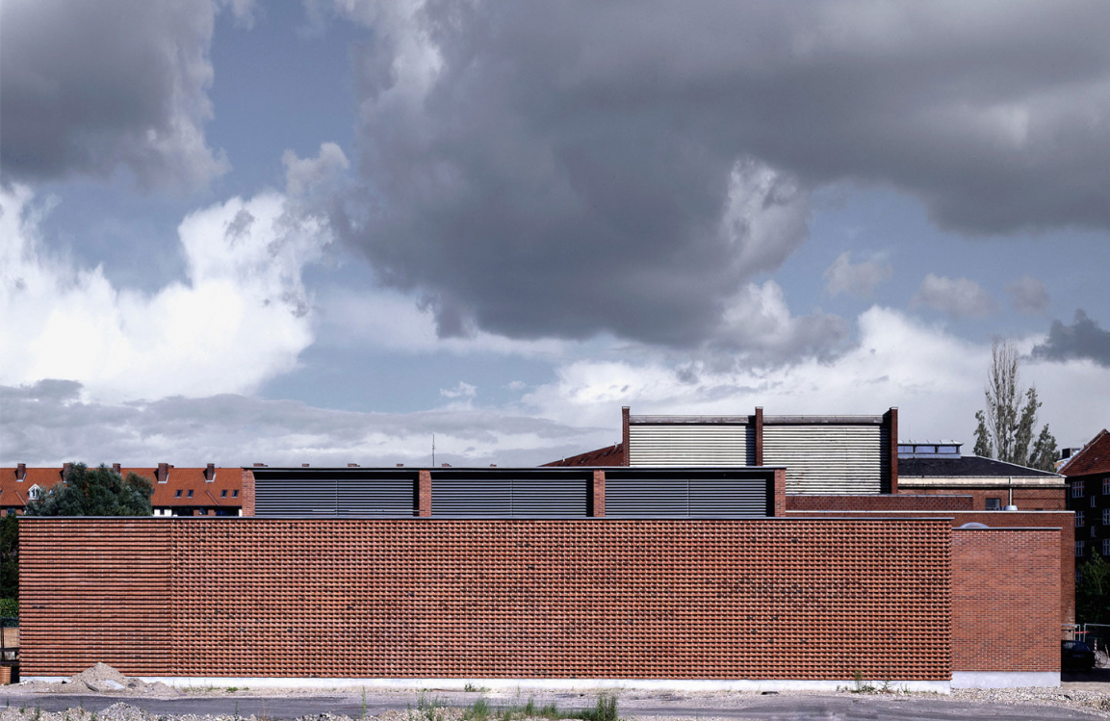
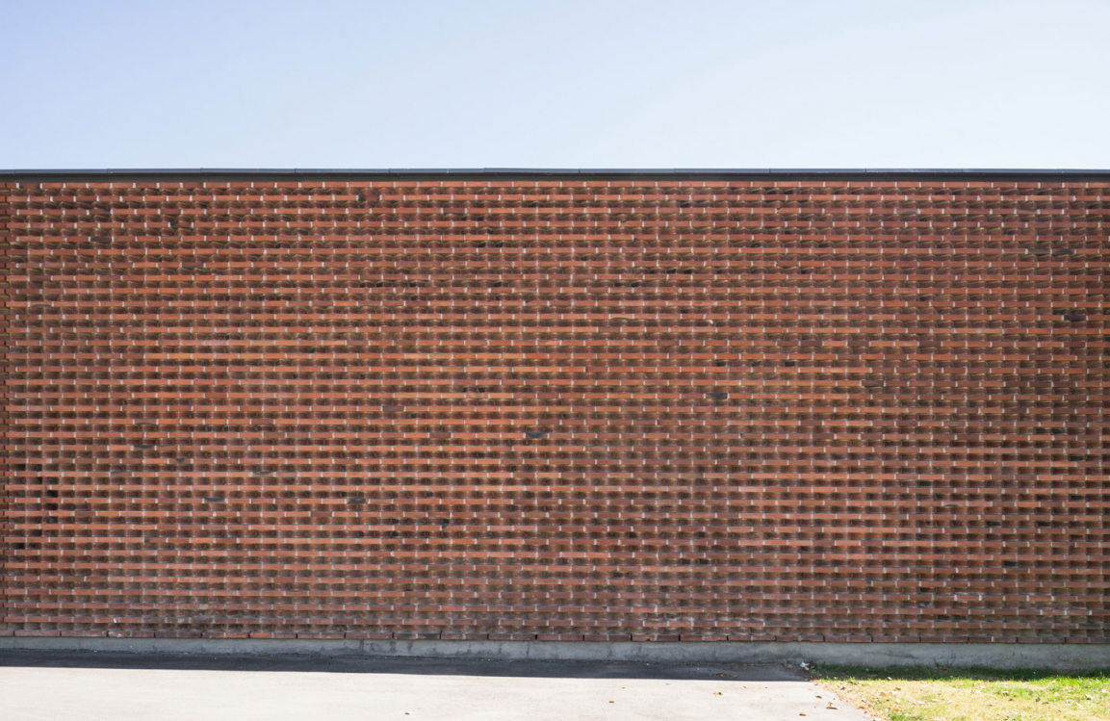
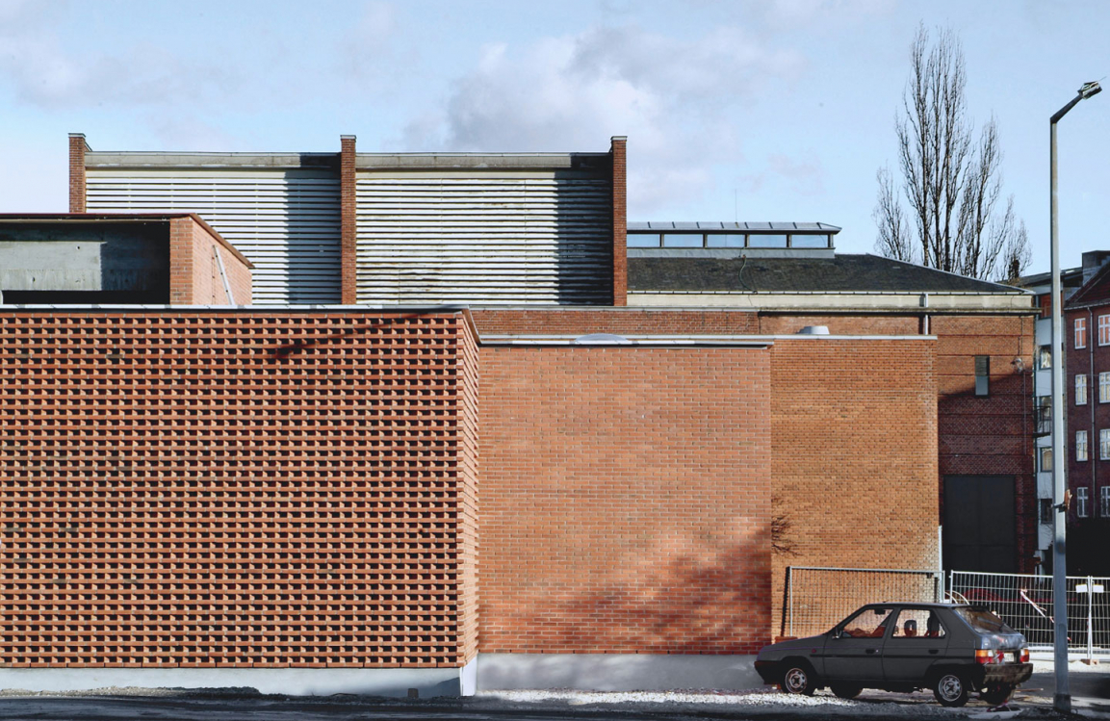
Lindevang Substation
As the neighbourhood near the new Flintholm Station changed from being a recycling site to becoming part of the city, the need for electricity rose.
The existing transformer station for the Lindevang area consisted of brick buildings from the 1920s and 1960s, situated by Dirch Passers Allé, on the edge of the area it serves.
The obvious choice was to continue the “red-brick tradition” of the location. As the extension of the transformer station had to come all the way to the pavement, not unlike a gatehouse for both the transformer station and the new residential area, we aimed to achieve an architectural presence that would give the location an identity as well as a sense of quality and dignity.
While old brickwork tends to be rich in details and ornamentation, modern equivalents are usually minimalistic, as the façade needs only to support itself and there are therefore no constructional reasons for the ornamentation.
The facing wall towards the pavement has achieved its design objective and is considered both beautiful and remarkable, whereby Lindevang Transformer Station successfully interacts with its surroundings and is in itself regarded as memorable. The ornamentation is in fact quite simply sawtooth brickwork in recessed course, intersected by a standard course of runners.
The characteristic, low wall envelops a building with cable rooms, switchgears and reverse power relays. The tall transformer cubicles protrude above the roof and are fitted with zinc grates, allowing natural ventilation of the waste heat from the large transformers.
Photos: Gottlieb Paludan Architects

