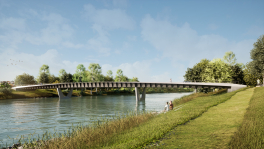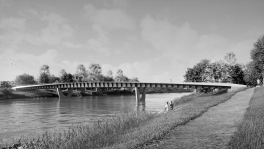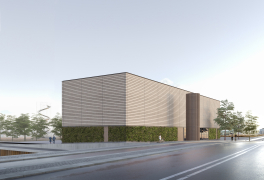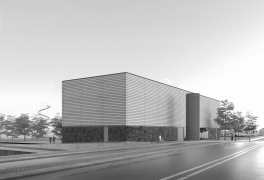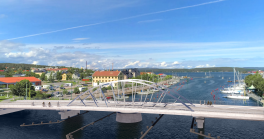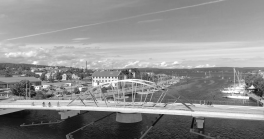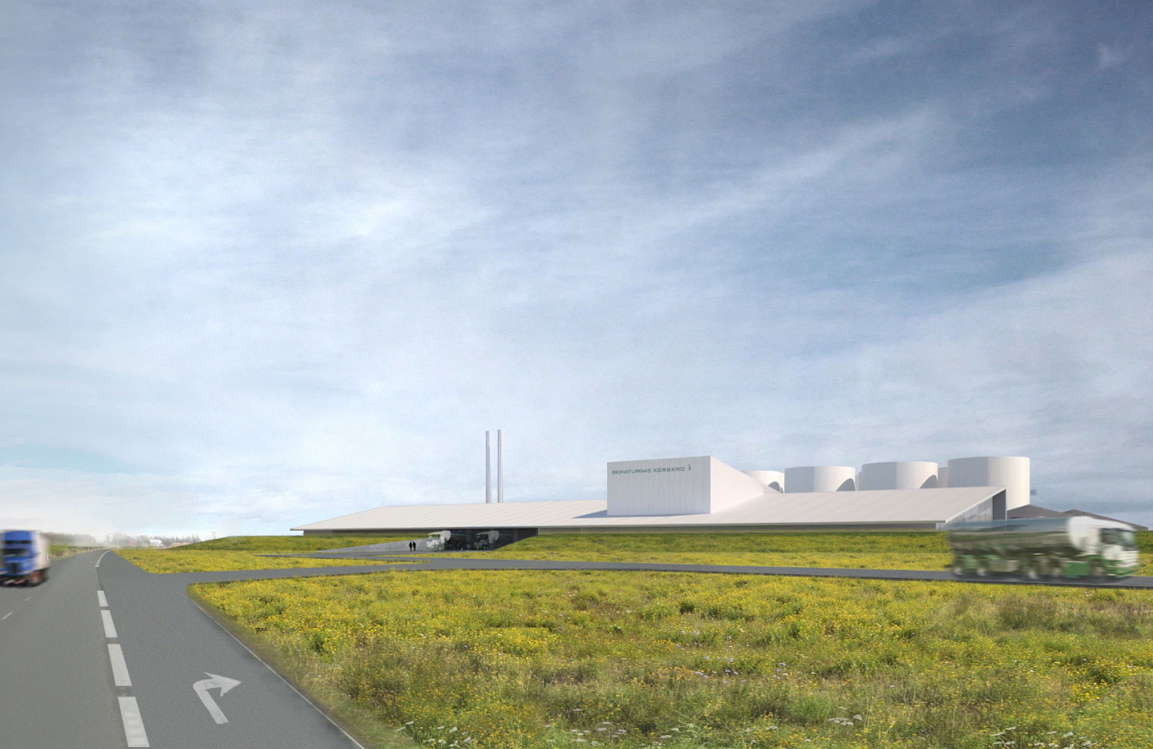
Korskro Anaerobic Digestion Facilities
The Danish Nature Agency has launched a project to optimize interaction between AD facilities, architecture and landscapes. The aim is to develop and share new knowledge and tools to safeguard architectural and landscape quality throughout the planning, positioning and projecting of biogas plants. This is being done in a programme involving seven pilot projects and Gottlieb Paludan Archi-tects has taken on the role as architectural partner.
The pilot programme is designed to be inspirational and to promote unconventional ways of integrating architecture and landscape issues in the planning of large new plants in rural settings. The programme was initiated on account of Denmark’s official policy commitment to gradually change to sustainable energy supply systems, and biogas is expected to play a major role in these efforts.
The project shown here is an illustration of a future plant for Sydvestjysk Biogas which will be built in Korskro in Southern Jutland. The main idea behind adapting and positioning the biogas plant on this particular site is to group and isolate the different spatial elements that this complex technical facility consists of in order to ensure a simple and clean architectural appearance. Looking at the project in such a wide context, the team intends to create a strong visual landmark that will be regarded as a sculptural addition to the modern agricultural landscape with powerful branding value relating to the production of sustainable energy — not unlike wind turbines, for example.

