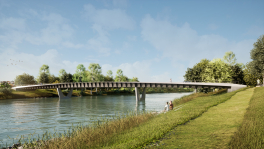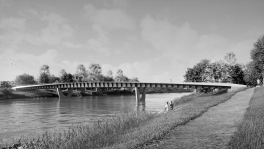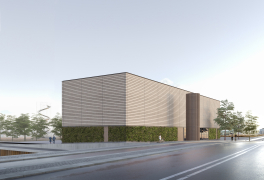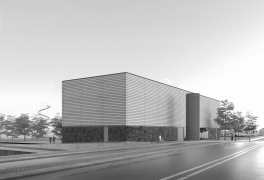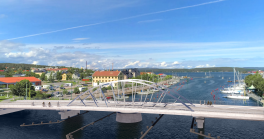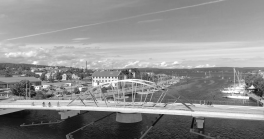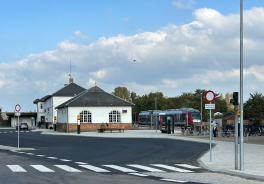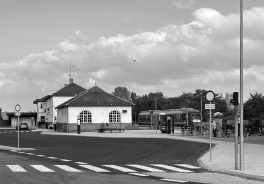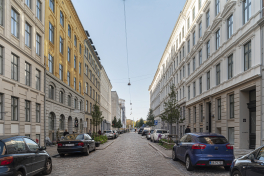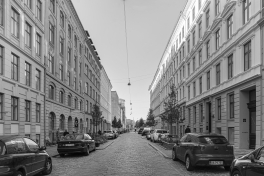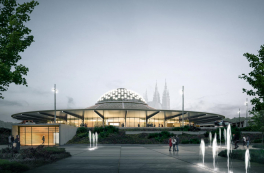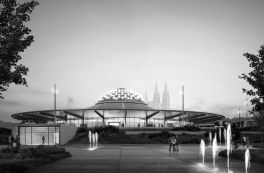
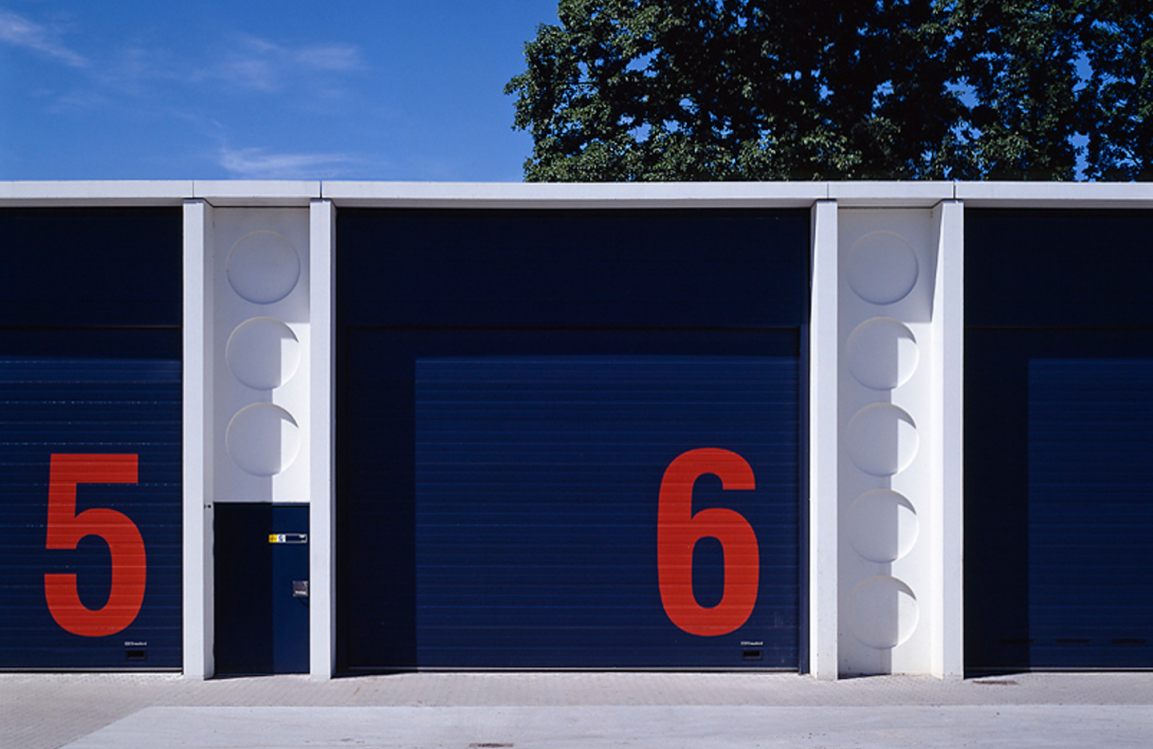
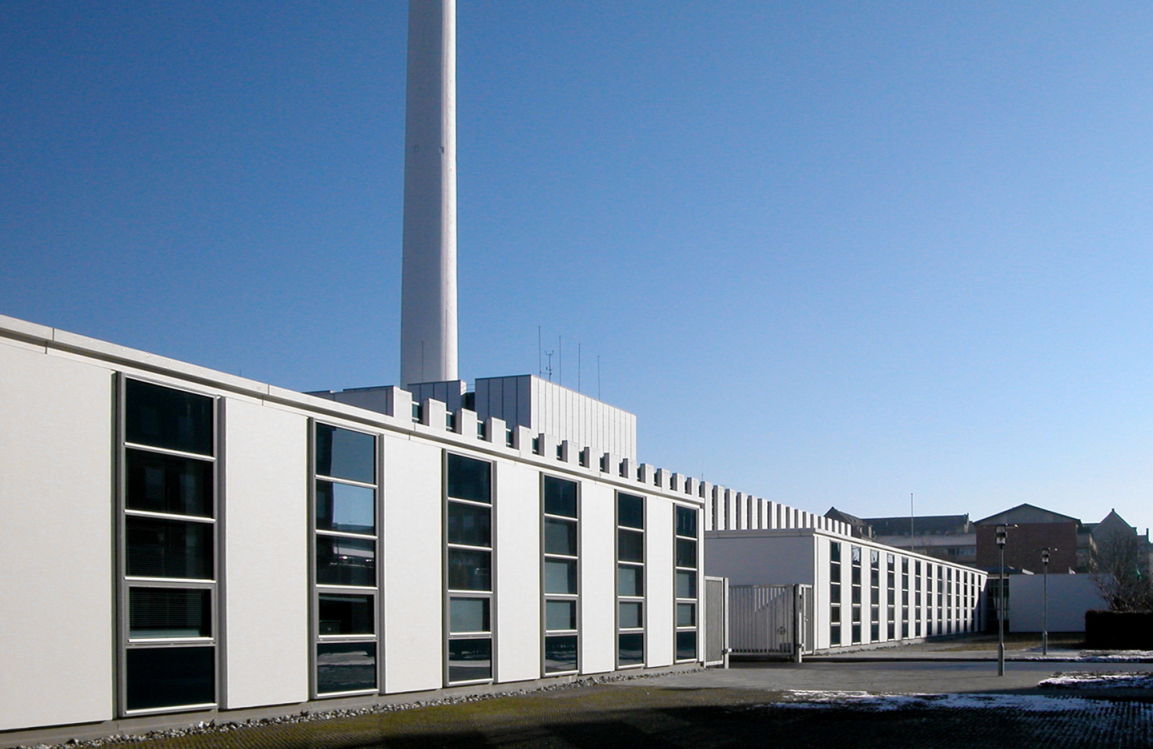
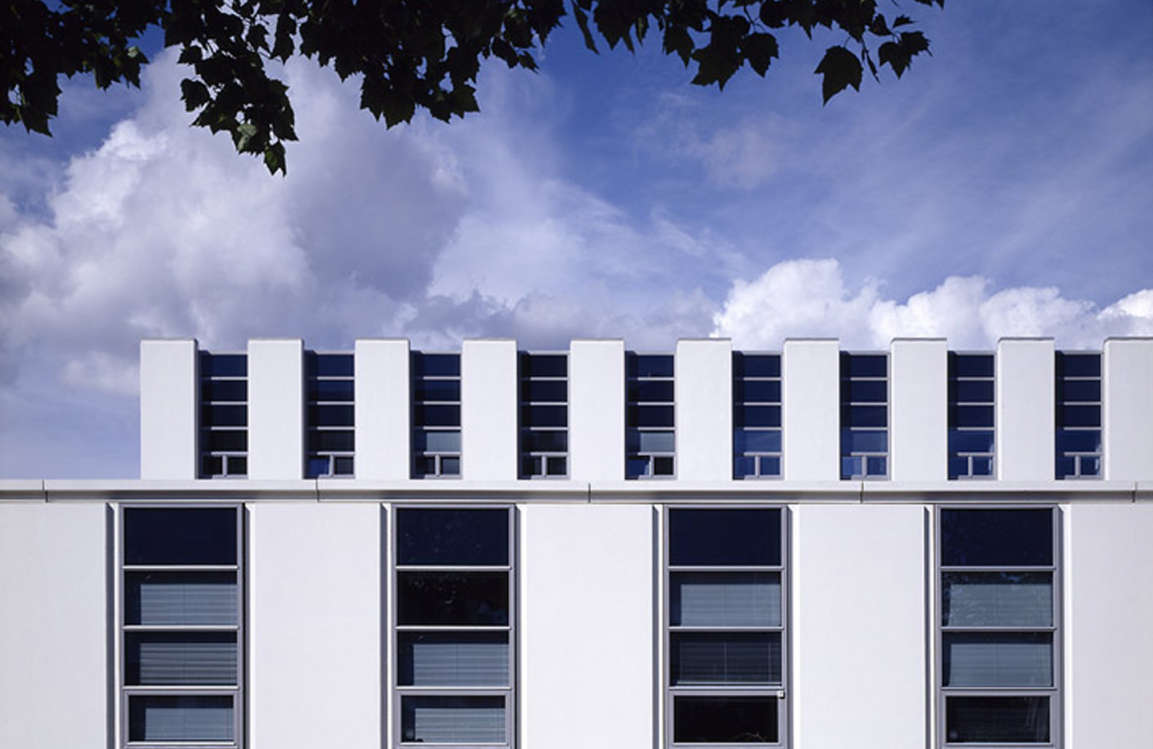
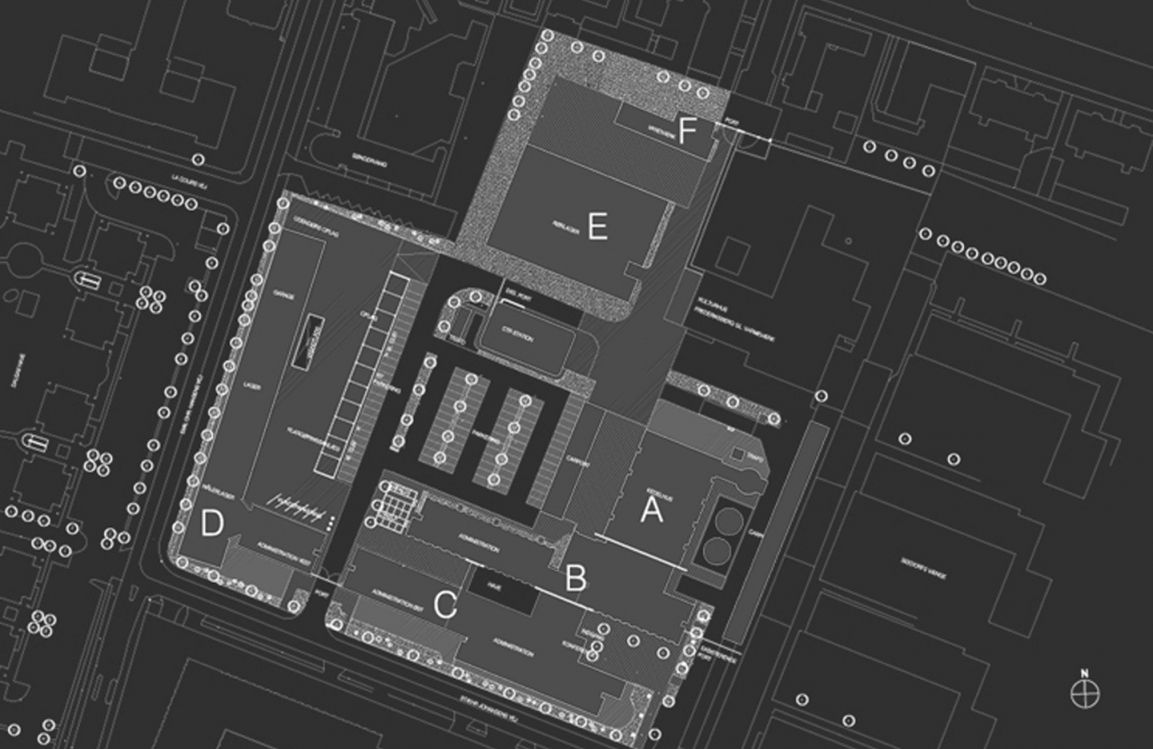
Frederiksberg Forsyning
Gottlieb Paludan Architects joined the local facilities for sewers, gas and water supply as well as district heating at one site centrally located in Frederiksberg.
The local utility company Frederiksberg Forsyning was formed and an existing heating plant was extended to act as its head quarter.
The overall design concept aims to sustain the homogenous expression of the existing facility. Thus the additions are carefully incorporated into the original architecture with regards to volumetry and choice of materials. For instance the new buildings adopt the strong vertical composition and white painted concrete finish of the existing works.
The original heating plant was designed by Gottlieb Paludan Architects as well and built in 1970. We were also responsible in the previous extensions and rebuildings.
The extension comprised a new entrance and conference hall, enlargement of an existing office wing as well as storage area, workshop and garages.
Design challanges
- Integrating utility architecture into a dense urban setting
- Sustaining a unified architectural expression during several rebuildings and extensions.
- Relocating four seperate utility branches into one common headquarter.
Photos: Gottlieb Paludan Architects

