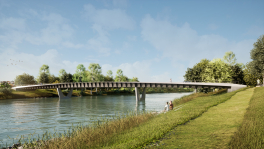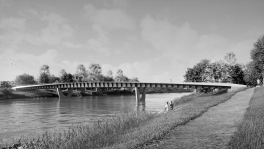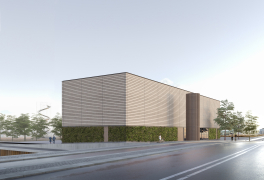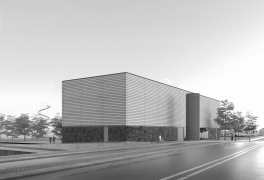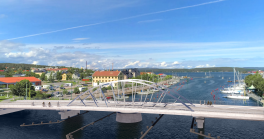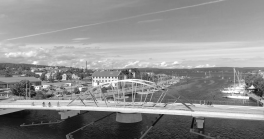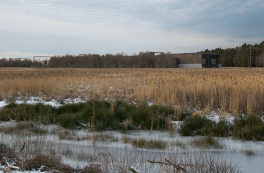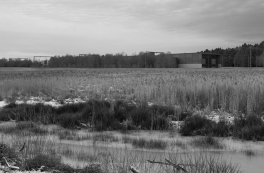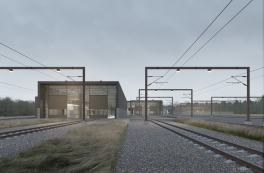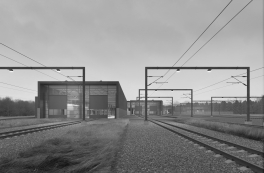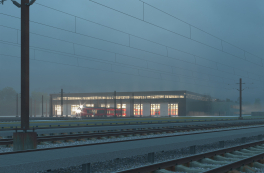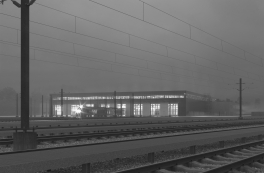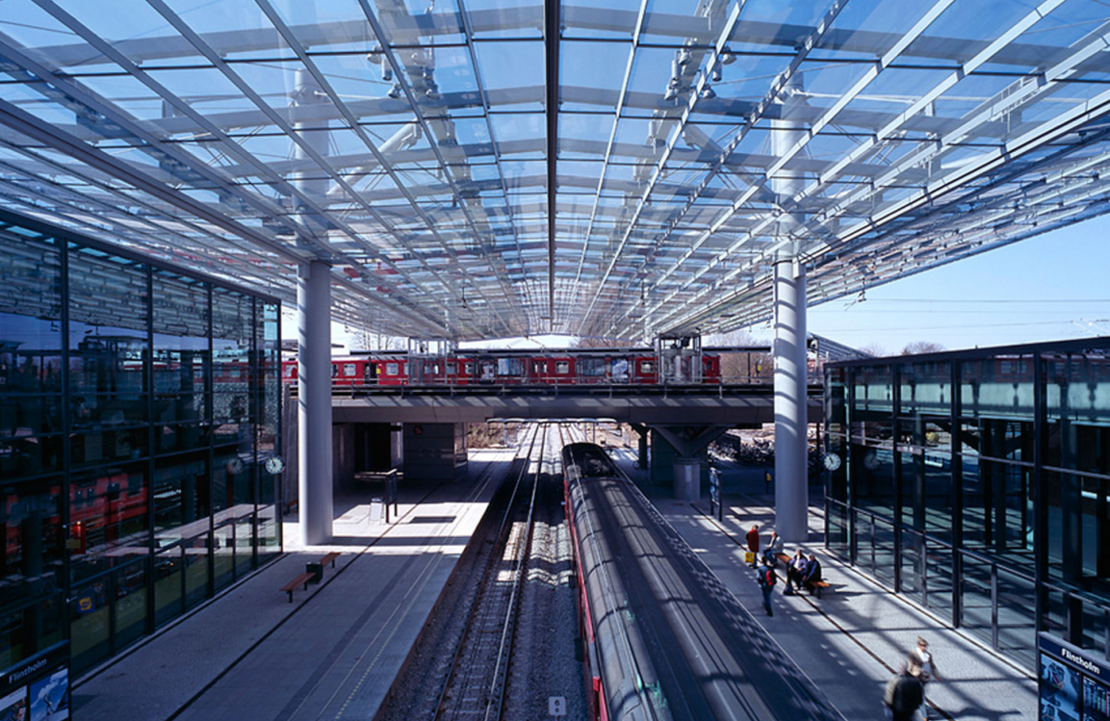
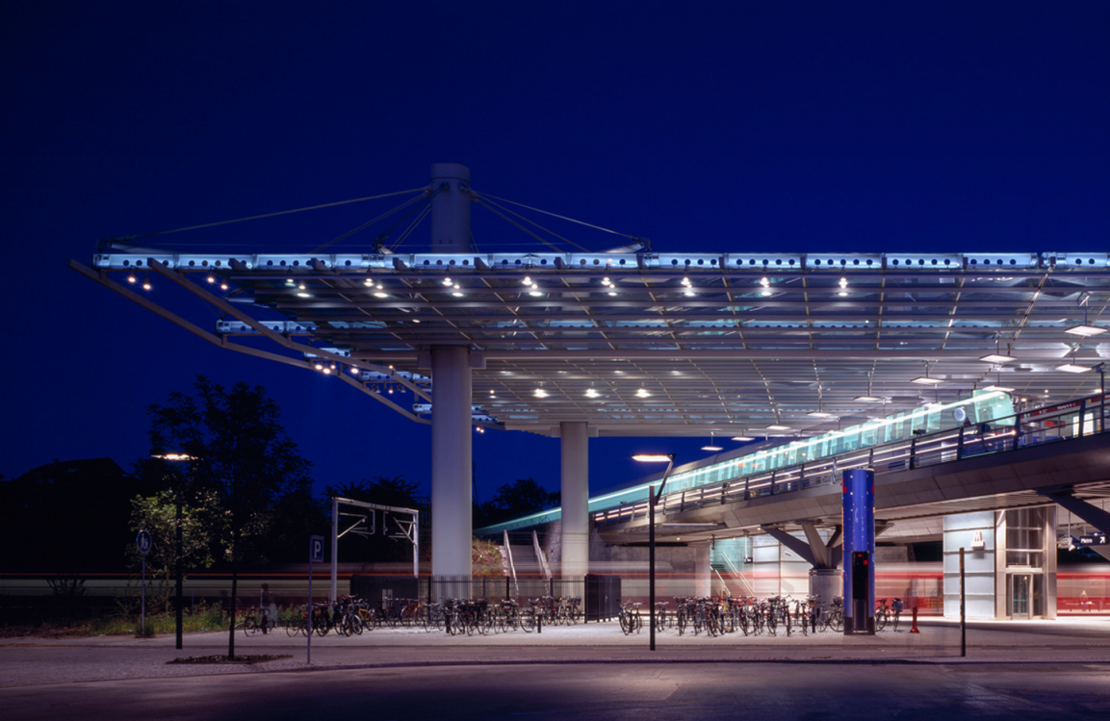
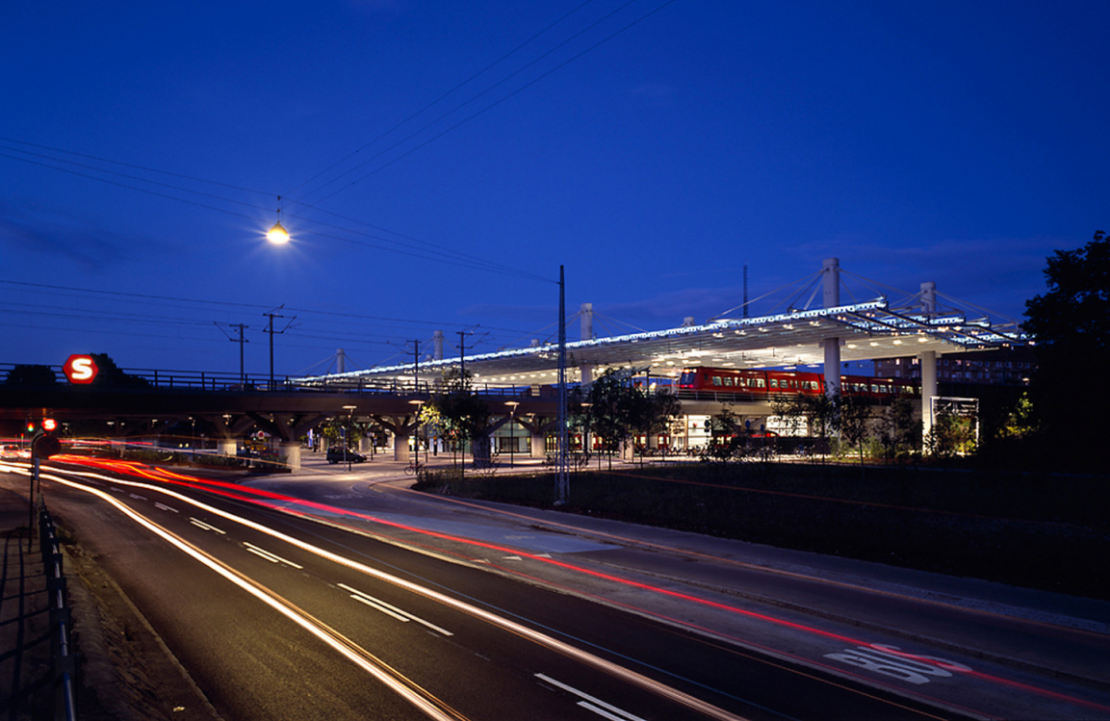
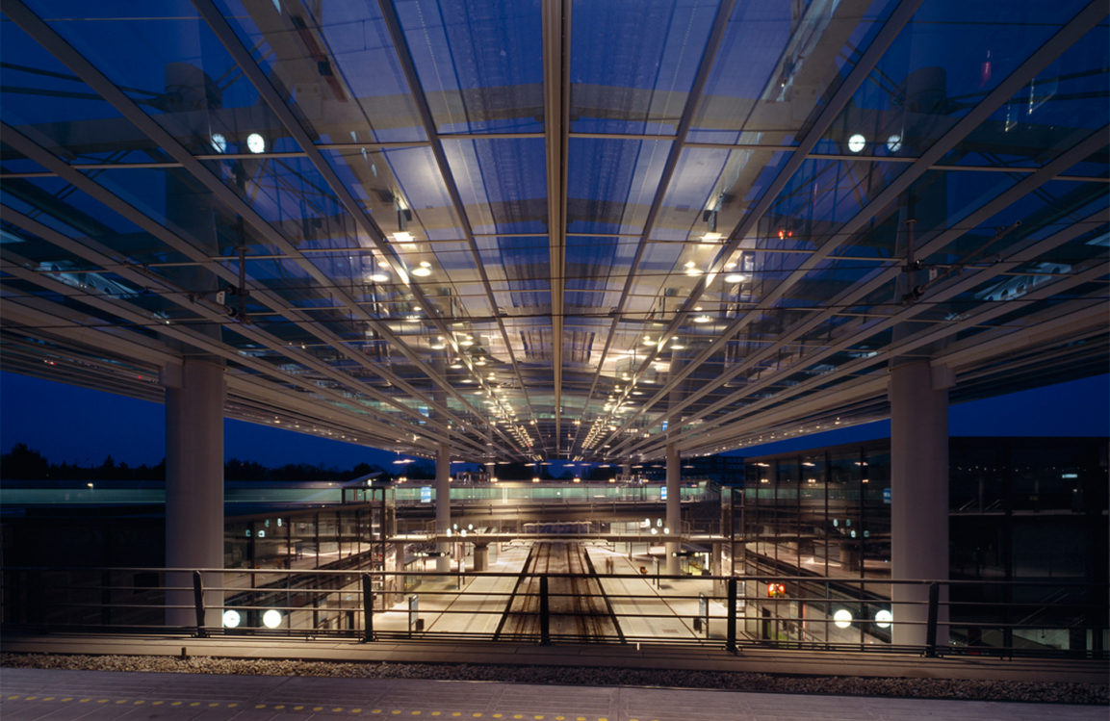
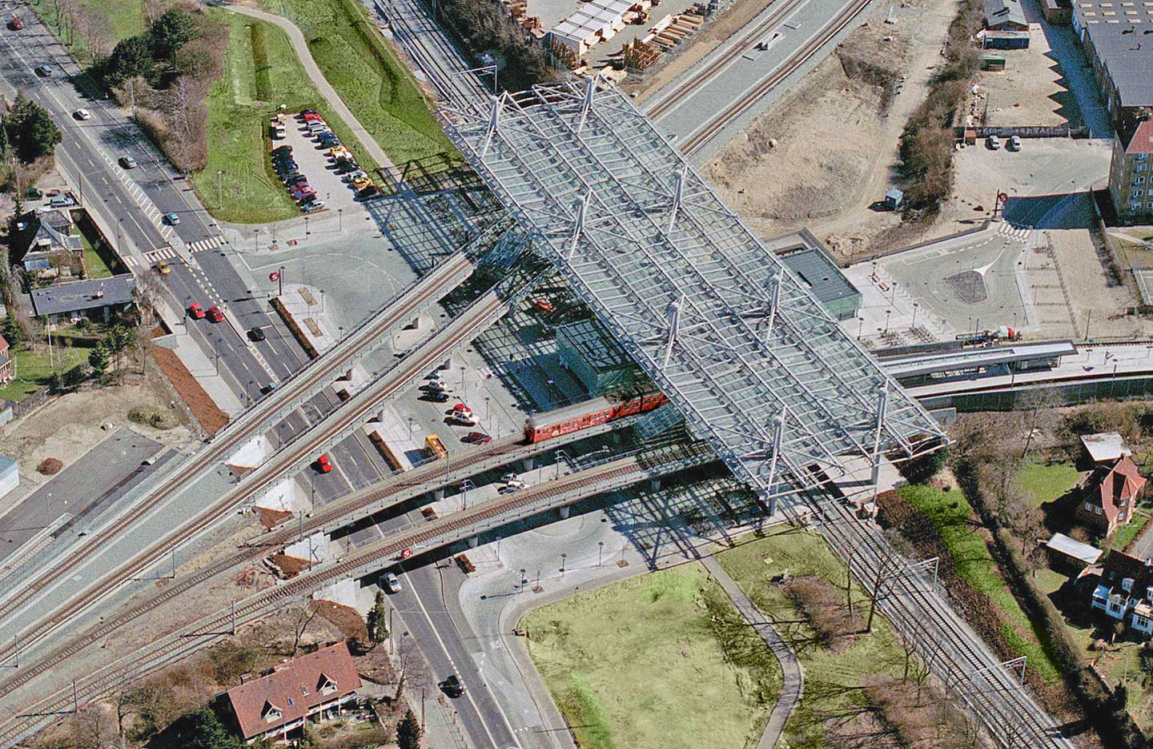
Flintholm Station Intermodal transport hub
When the Copenhagen Metro opened in 2002, Flintholm Station became a majortransport hub linking the Metro with two S-train lines. Gottlieb Paludan Architects designed the new Flintholm Station as a key transport link.
Passengers change trains between the three lines under an expansive glass roof covering 5,000 square metres, supported by steel columns. This distinctive roof is a local landmark in the surrounding long stretch of greenery that is the nearby Grøndalsparken.
The forecourt also serves as a bus terminal. The station platforms are located on two levels crossing each other. The upper level steel bridges are resting on embankments and are connected to the lower level by open stairways and lifts.
The large glass roof features a focal design element, dispersing indirect light across the platforms and the entire station area. The nearby trees are enveloped in the lit-up space, helping to create a sense of context and security around the large transport terminal. The overall appearance of the station area is transparent, light and open.
Design challanges
- Integrating passanger flows across different levels into one coherent space.
- Reducing complexity and creating an easily navigable juction for intermodal transport.
- Designing a traffic hub to act as an urban landmark.
Photos: Gottlieb Paludan Architects

