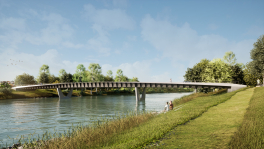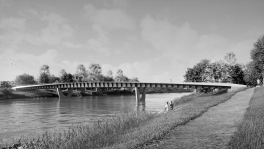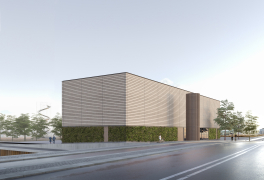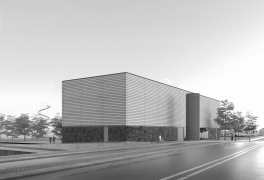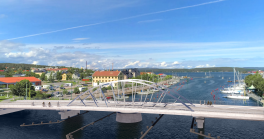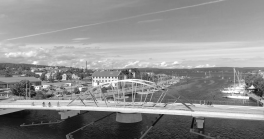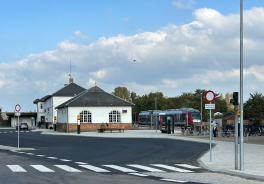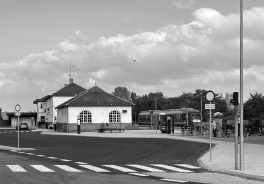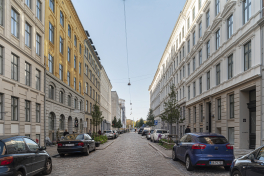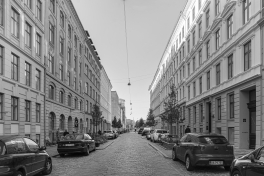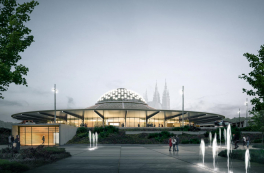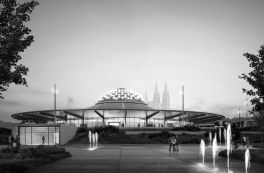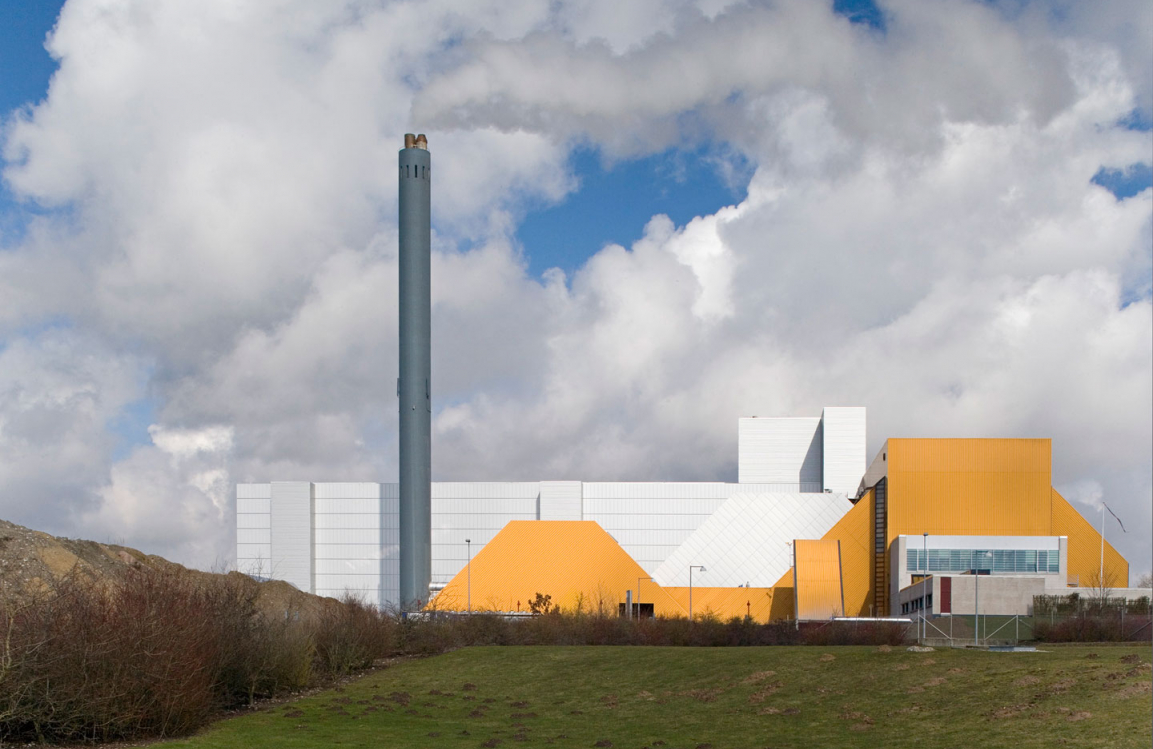

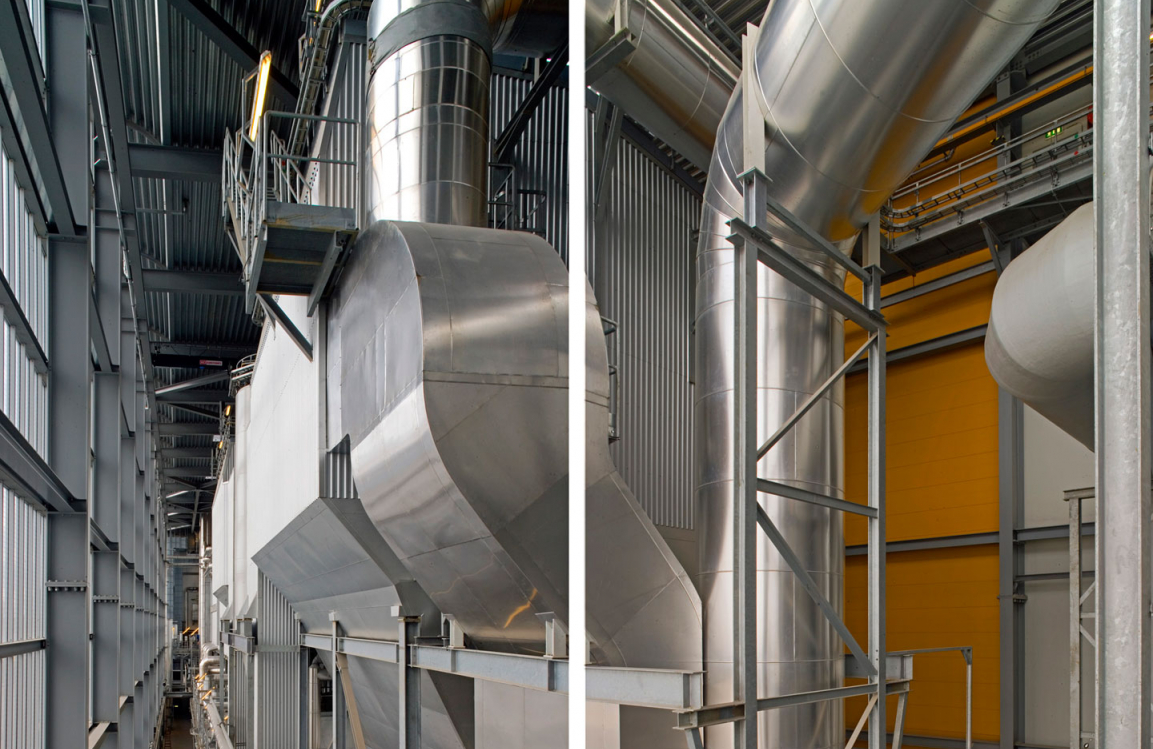
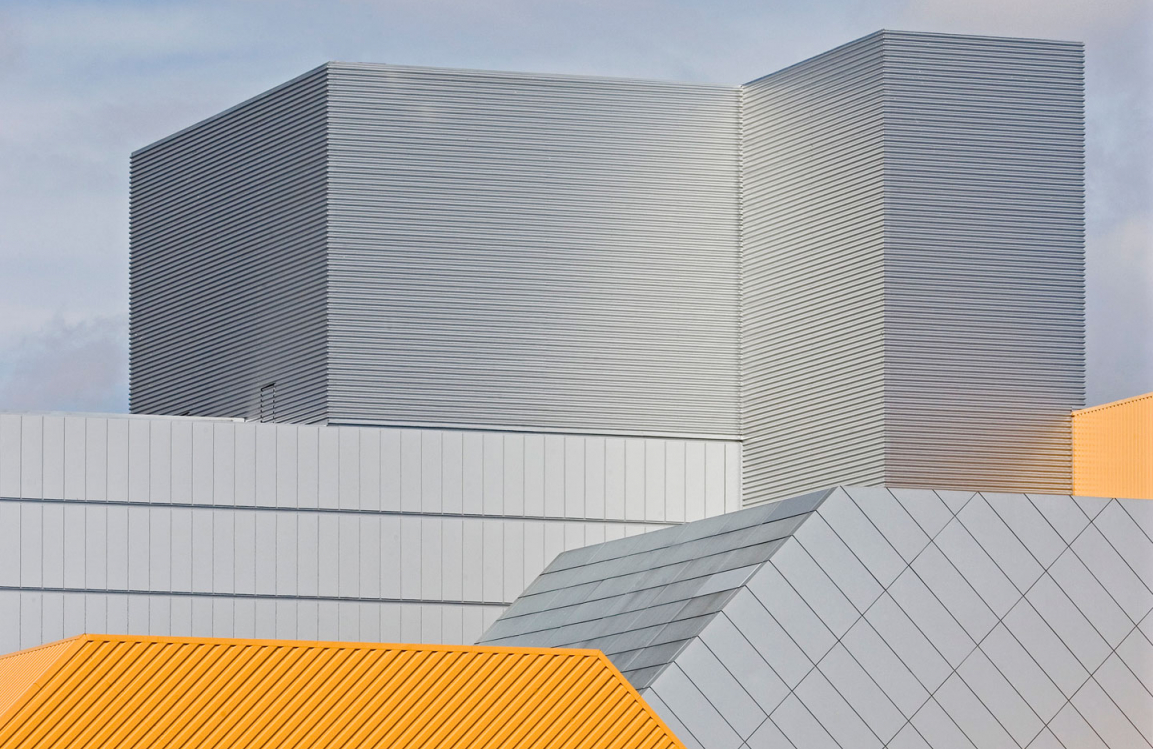
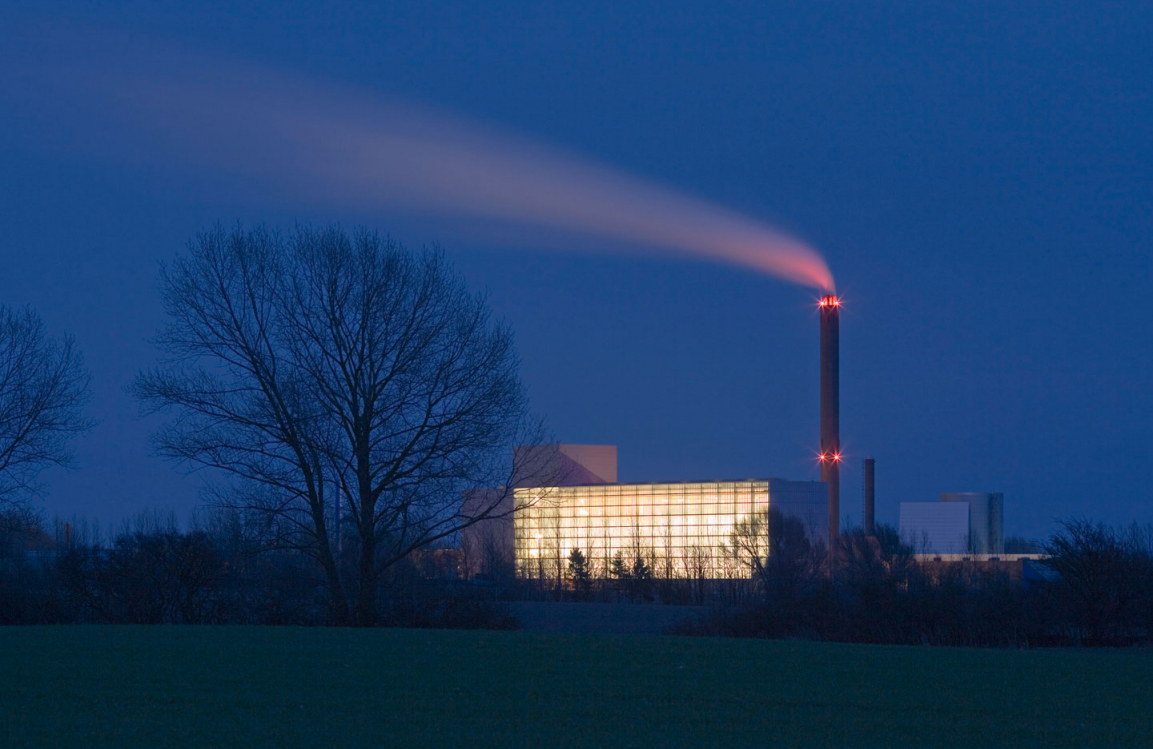
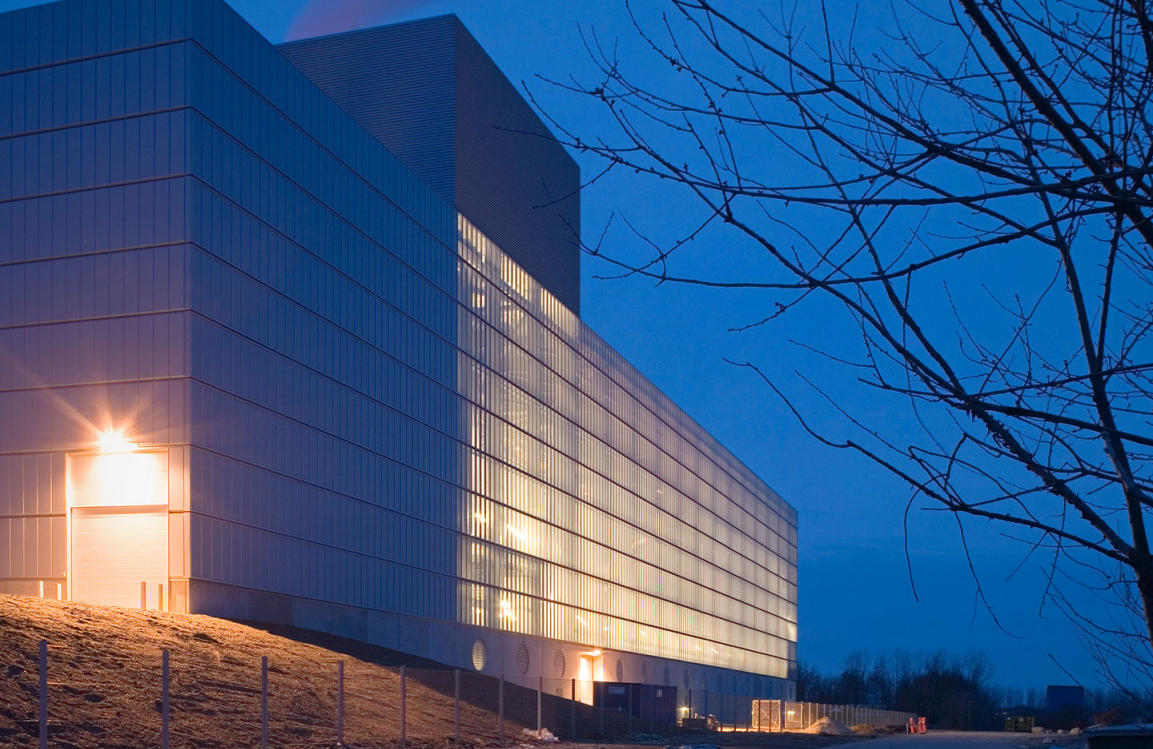
Fasan Waste Incineration
The cross-municipal waste management company AffaldPlus runs a waste incineration plant in the Municipality of Næstved in South Zealand. The plant supplies hot water and steam to the nearby Næstved CHP plant.
Gottlieb Paludan Architects provided architectural expertise in connection with the recent extension of the plant; the new incineration line and additional silo capacity will enable the plant to process the increasing quantities of waste which it will now be receiving. With the new extension, the plant has doubled its capacity for processing household and industrial waste suitable for incineration. In addition to the new incineration line, the extension also provided a new control room which will be the nerve center of both the CHP and waste incineration processes. The control room is built as an additional floor on a section of the existing building and provides also space for office staff as well as operator and meeting facilities. The size of the extension is about 3,000 m².
Incineration line 4 is designed as one rectangular building volume with façades in glass and aluminum. On account of its size and location, the building stands out in the landscape; when viewed from the north, the plant has a continuous glass façade, making it possible to see the machinery — also from afar and at night when the plant is illuminated.
Photos: Gottlieb Paludan Architects

