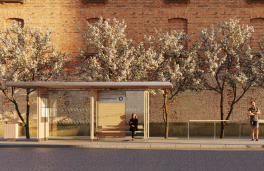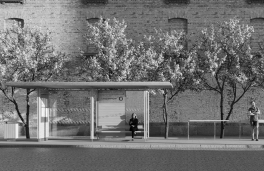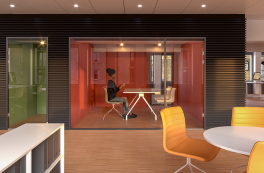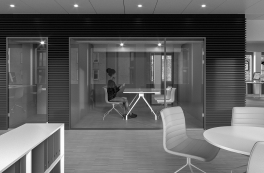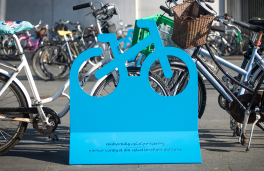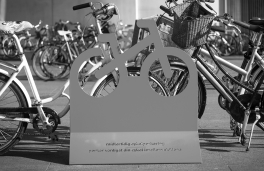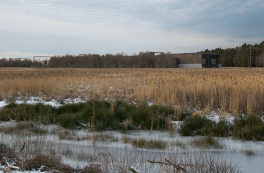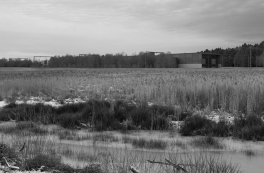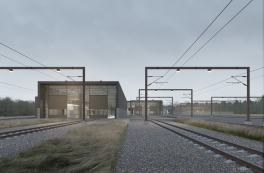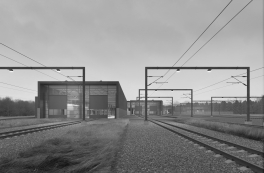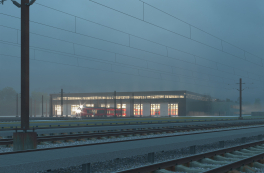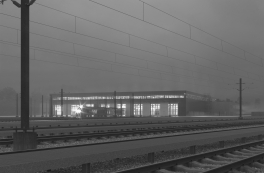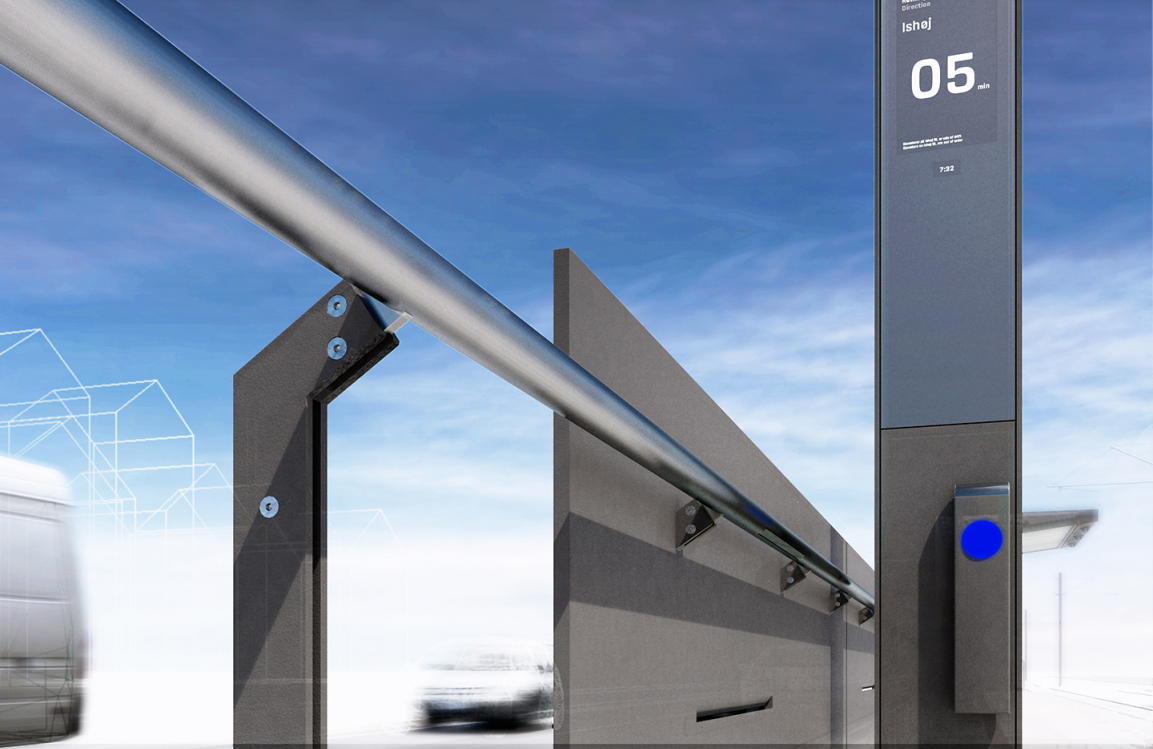
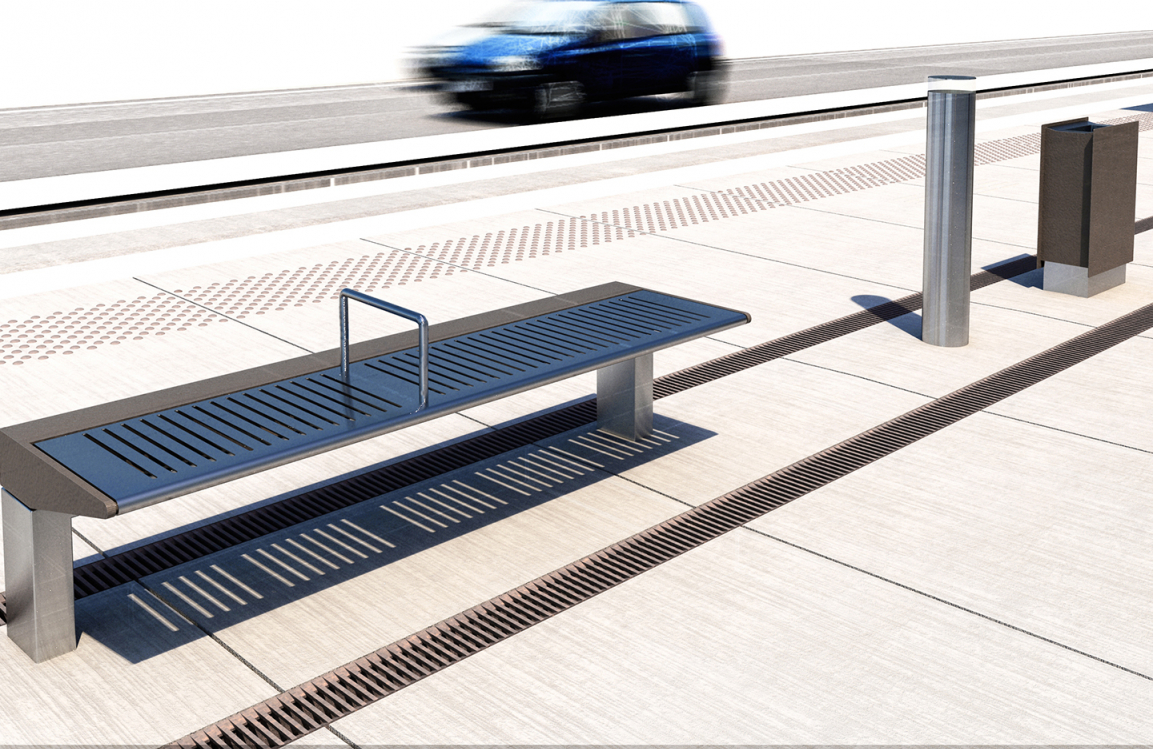
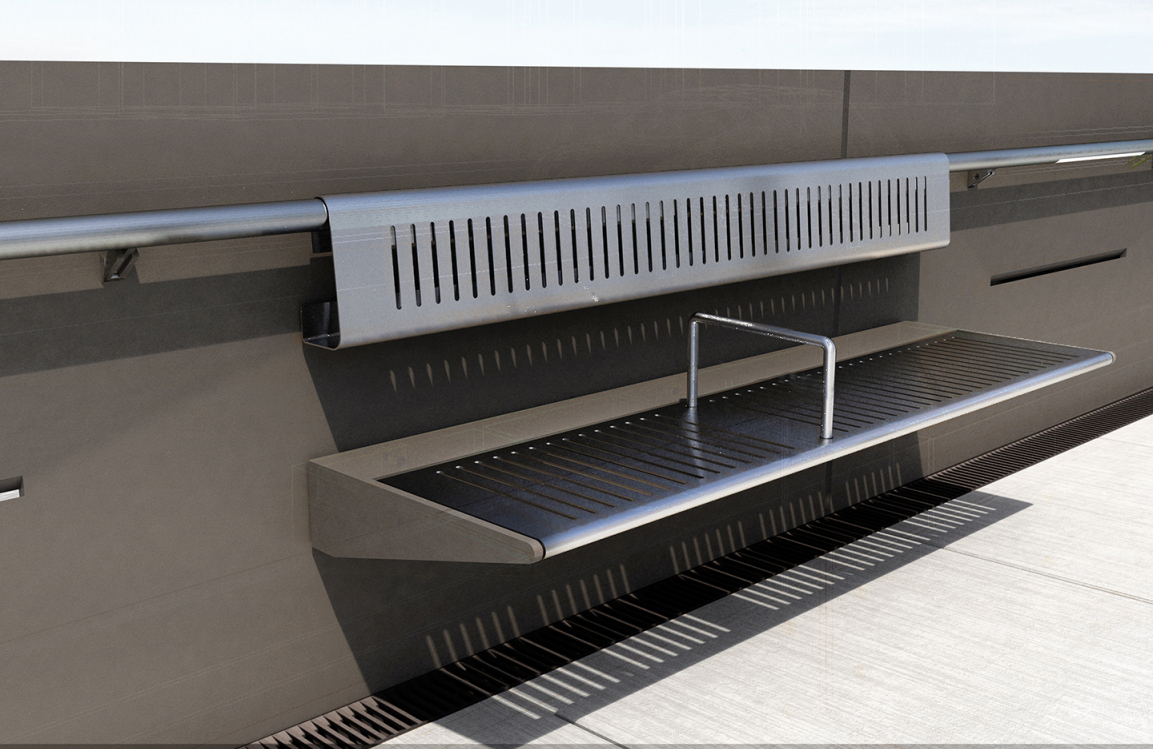
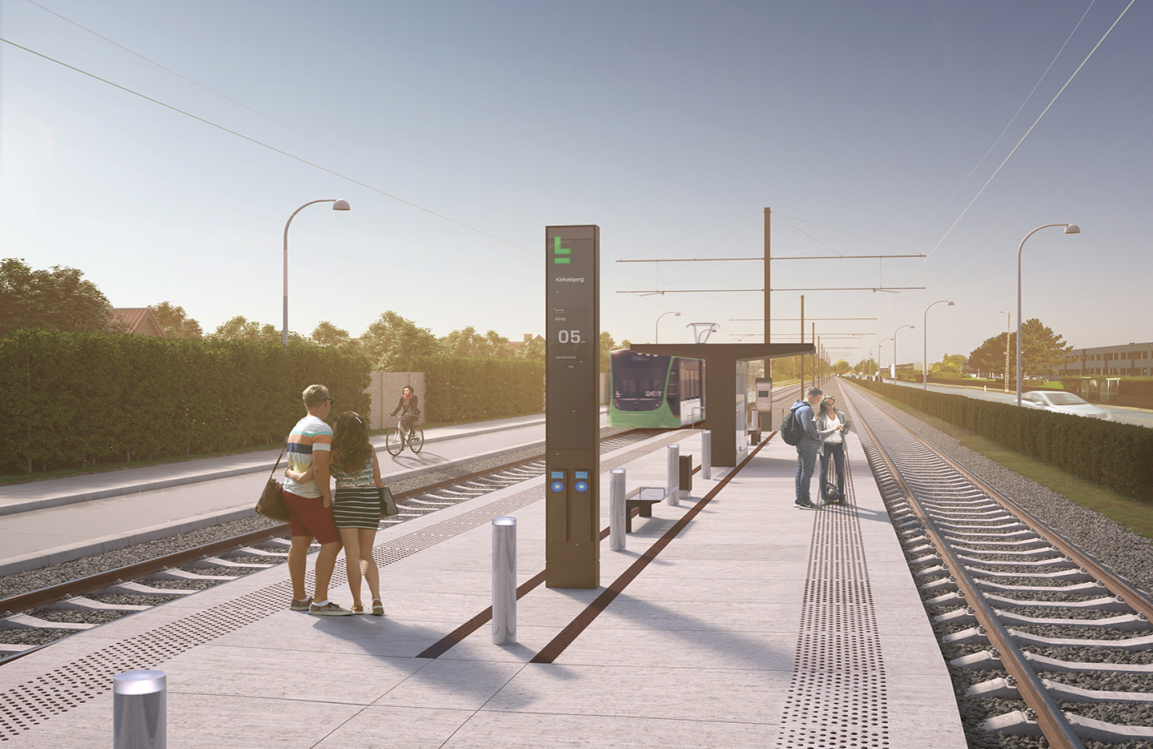
Equipment for the Copenhagen Light Rail
Acting as full-service consultant, Gottlieb Paludan Architects designed platforms and interior furnishings for 29 stations on Copenhagen’s future light railway between Ishøj and Lundtofte.
As part of the project planning of the coming Greater Copenhagen light railway, Gottlieb Paludan Architects carried out a number of design tasks, including the design of interior furnishings and platforms. The platforms are generally constructed in a uniform, recognisable and striking design, allowing for the extent and fittings to be adapted to local conditions.
It is a requirement for each platform to include a technical cabinet, Rejsekort (travel card) scanners, an RVM machine, a ticket vending machine, information, signs and logo, countdown, CCTV surveillance, alarm and loudspeakers, covered areas, benches, waste bins, lighting and shielding from traffic. The platforms are laid out with an arrival area in extension of the ramp, where the Rejsekort scanners are placed. This leads directly to a covered, sheltered modular-designed station element.
The platform element has a built-in technical cabinet as well as ticket vending machines and information. After the station element, there is a waiting area fitted out as with bespoke benches and waste bins as required. The goal is simple, manageable, logical arrangements and fittings to give the traveller a good experience while ensuring efficient station operation.
The actual platform will be designed with tactile guiding lines aligned with the trainset’s door locations. The aim of station lighting is to create a comfortable, secure and visually attractive space. The lighting must be adapted to the street lighting and particularly to the lighting of pedestrian crossings which are right next to many of the stations. Road users must be adequately aware of crossing pedestrians as opposed to persons waiting on the platforms.
In addition to the architectural and design task, Gottlieb Paludan Architects is also in charge of Control and Maintenance Centres and other structures, as well as providing input for the environmental impact assessment and project management.
Visualizations: Gottlieb Paludan Architects

