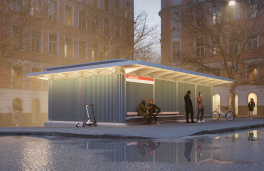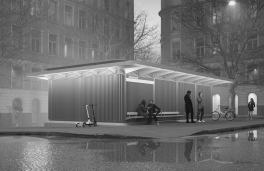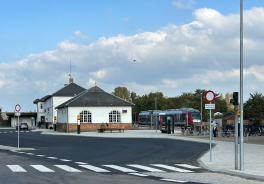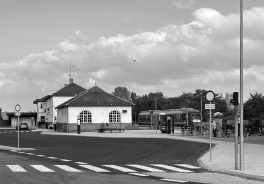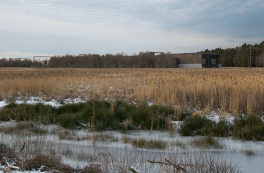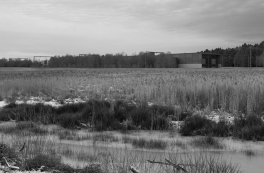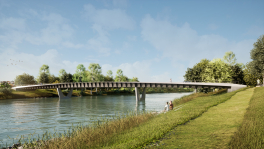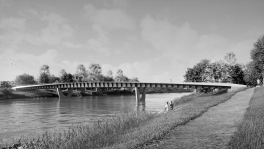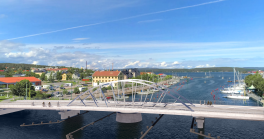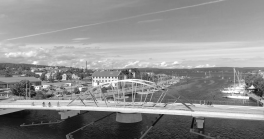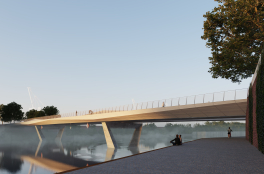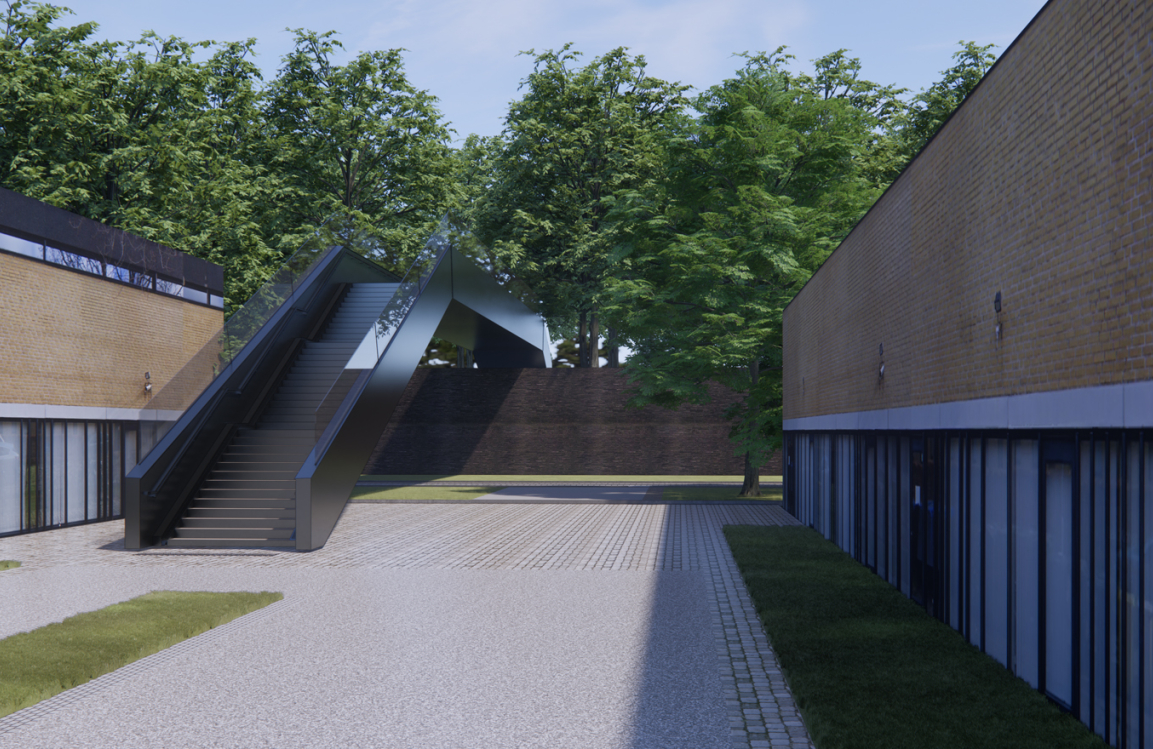
DTU Footbridge
Gottlieb Paludan Architects and KI Rådgivende ingeniører have designed a new footbridge at the Technical University of Denmark (DTU), Lyngby Campus.
As part of the establishment of the Greater Copenhagen Light Rail through DTU Lyngby Campus the linking stairs between the parking areas and the internal main street at DTU campus has been removed. The main purpose has been to reestablish the lost connection through a new footbridge.
Gottlieb Paludan Architects' footbridge is designed without columns, and its simple and practical design has been adapted to DTU's visual architectural style and character. The bridge's main load-bearing structure comprises two steel box girders each covering a span between two points; one point at ground level near the main internal street at the campus and the other point at a higher level to the parking lot
The row of trees by the parking lot is preserved and integrated into the bridge design to maintain the characteristic green identity of DTU's campus. The simplicity and practicality of the design is also reflected in a combined solution for handling water drainage and a bicycle ramp along the stairs. The new footbridge thus helps to realise DTU's strategy and overall vision for DTU Lyngby Campus as a sustainable campus that accommodates mobility and accessibility for both pedestrians and cyclists.
visualizations: Gottlieb Paludan Architects

