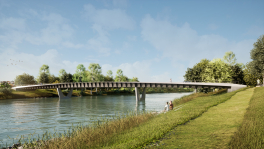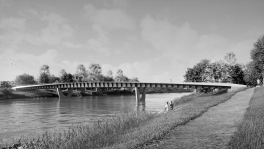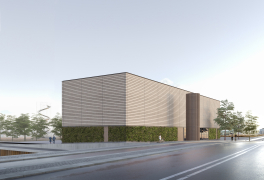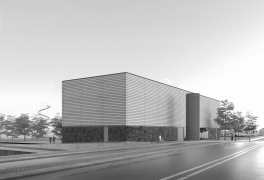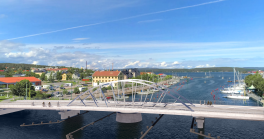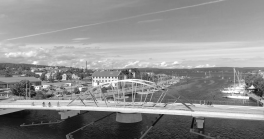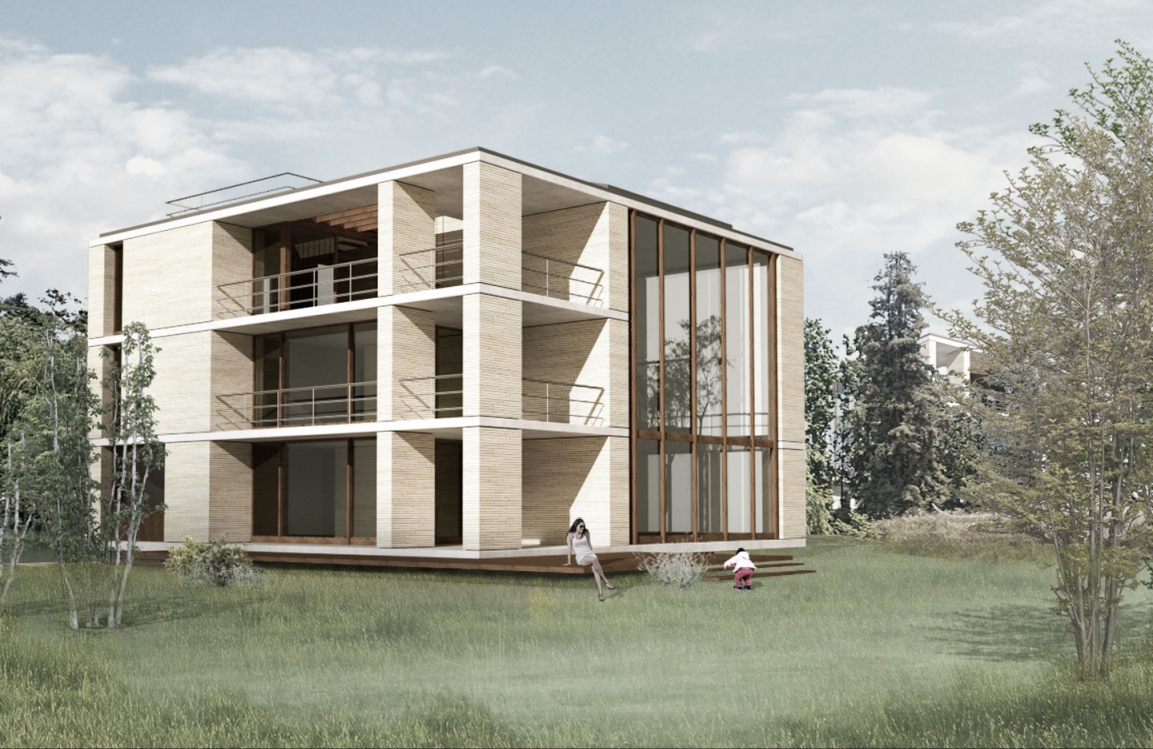
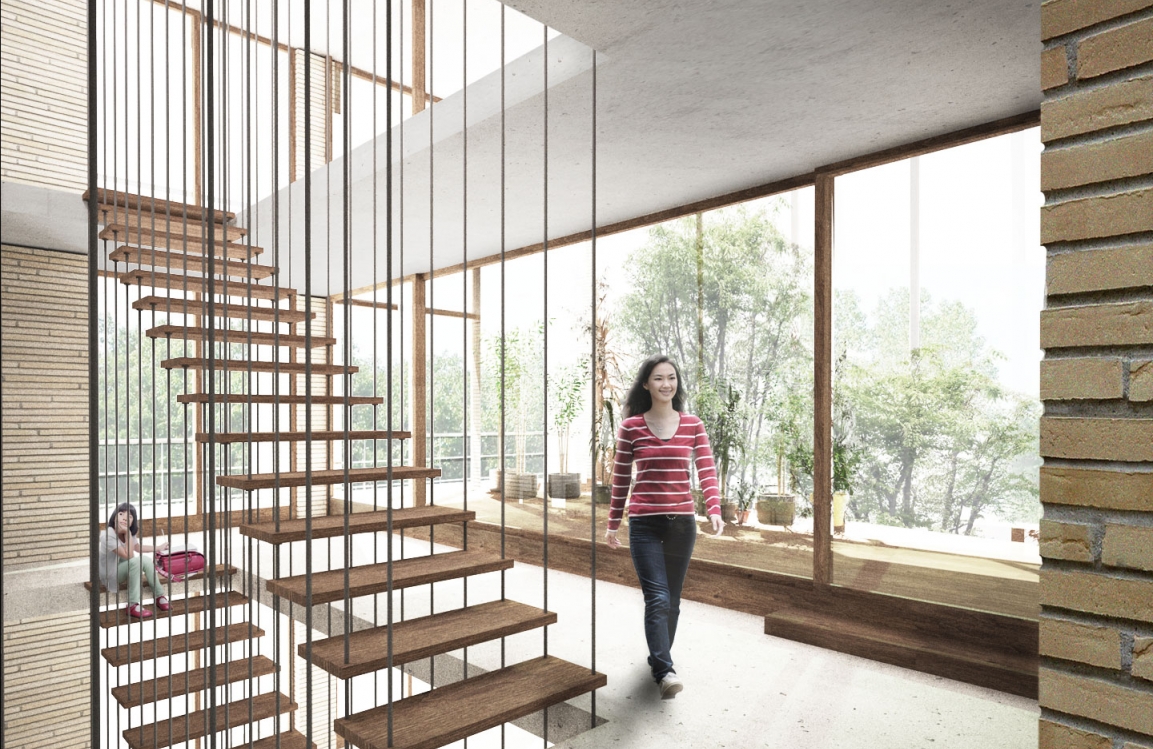
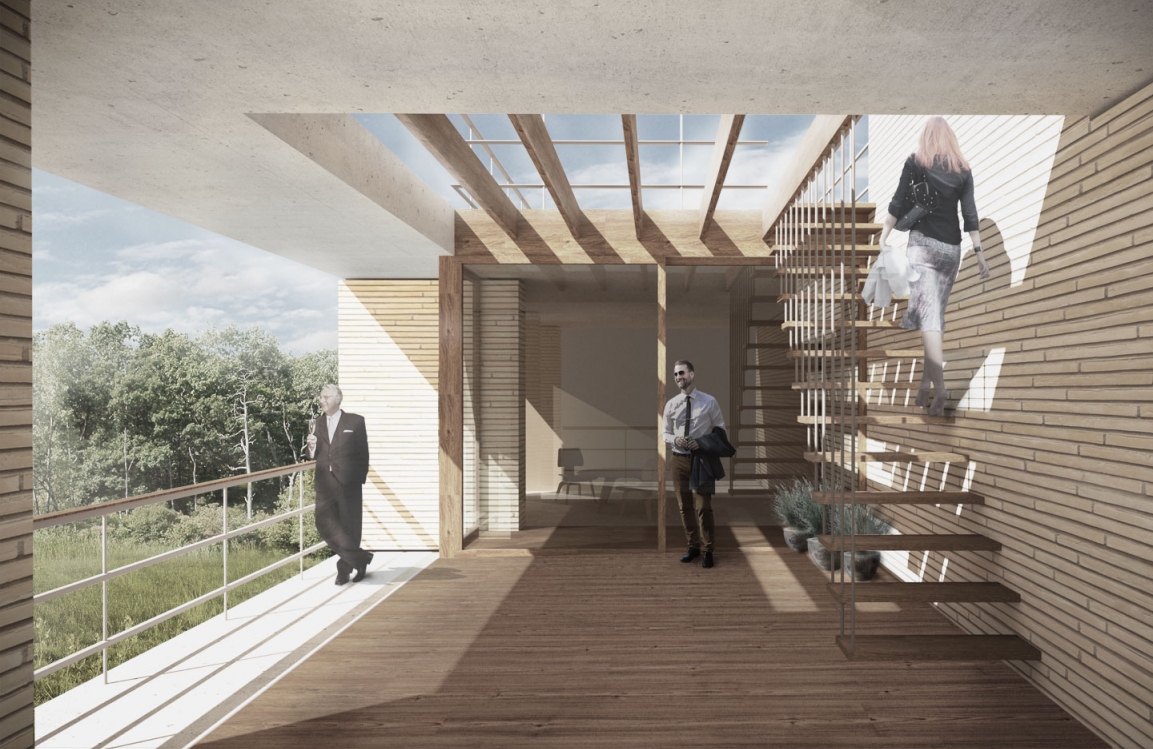
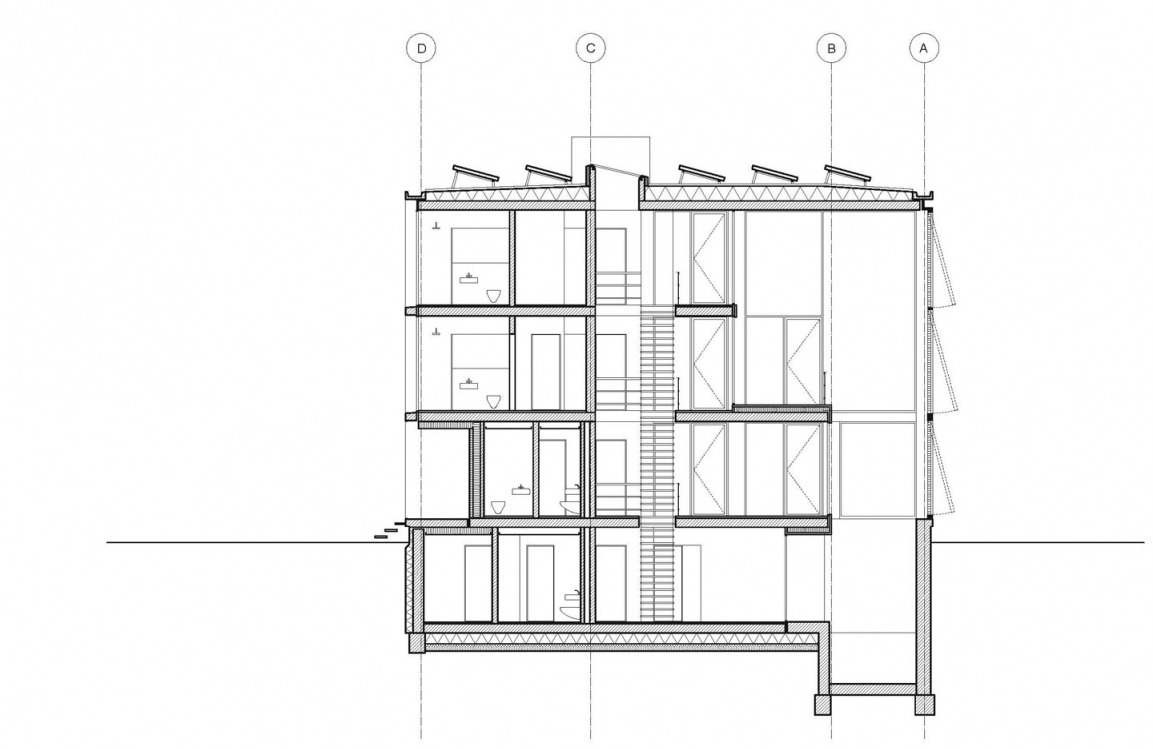
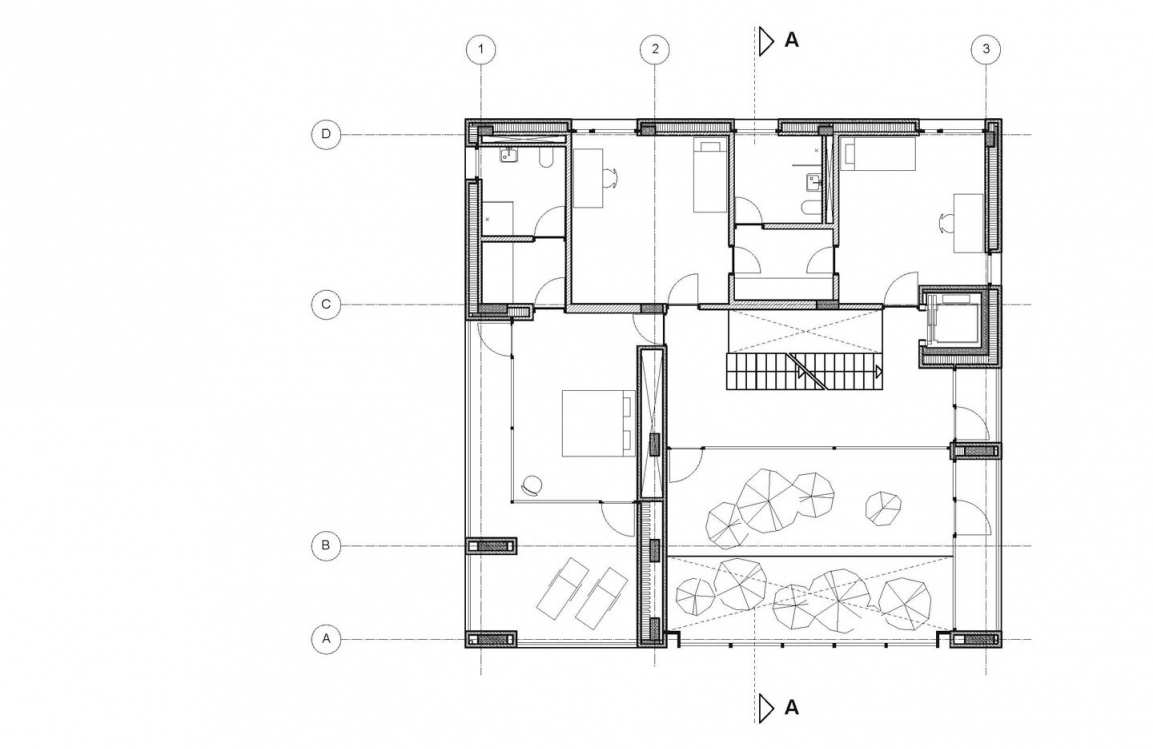
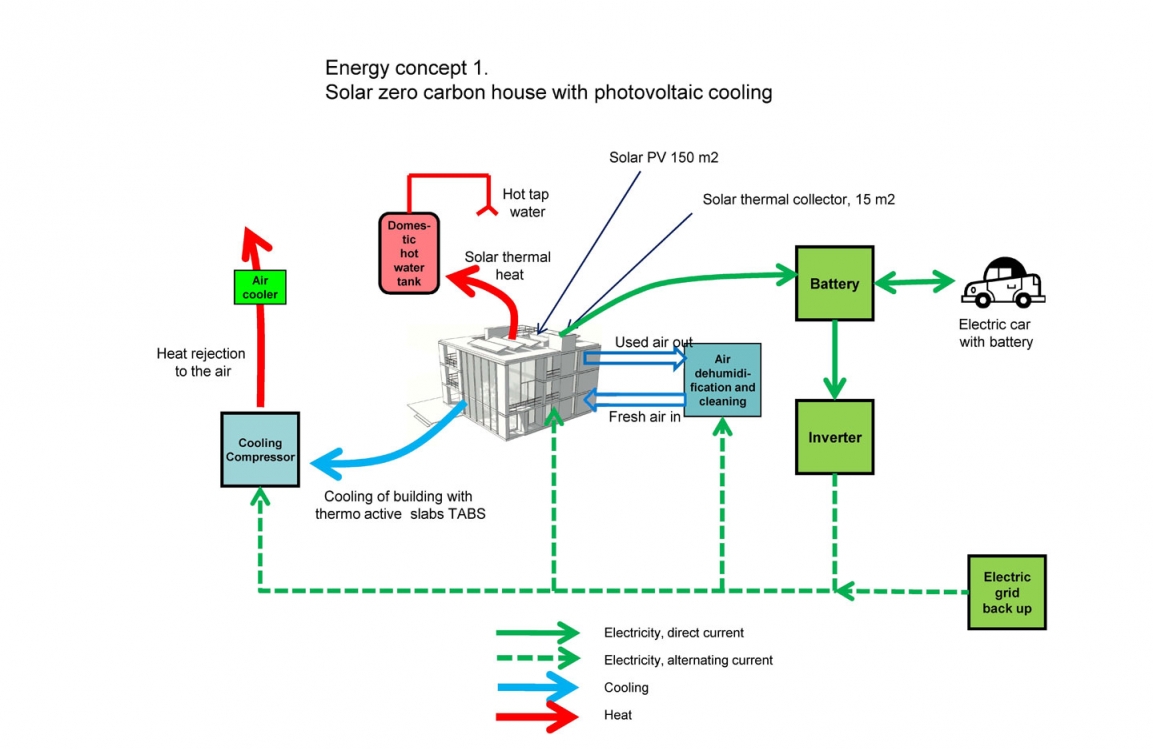
Dazhuang Landsea
LANDSEA has appointed COWI to provide a conceptual building design for a carbon neutral semi-detached demonstration villa in Dazhuang, Nanjing. To achieve this target, COWI is cooperating with GPA to provide a conceptual building design following developed European practices combined with the local Chinese culture and traditions.
The proposal presents robust, flexible and diverse design approaches that invite the client to enter into a dialogue with the project in order to further develop and adapt the energy and design concepts to local needs and market conditions. The building design focuses on creating synergies between sustainability, climate, environment and economy In this proposal the qualities of a mediterranean type villa are applied: The volume of the house is divided into smaller entities that shade each other and create multiple terraces on different levels and all sides of the house. To avoid direct sunlight from heating the interior of the villa in the hot season, deep window bays keep the glass plane shaded without the use of technical or moveable equipment. In winter, when the angle of the sun is lower, the sunlight is allowed to contribute to the heating of the villa. The exterior design is reflecting in the interior, which is very open with views and access to terraces from almost any room in the house. The Cubes and Shadows villa offers many different options for integrating indoor and outdoor living, in different types of exteriors: small or large, individual or common, sunny or shady.

