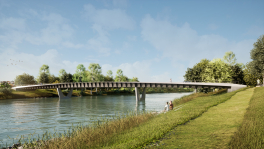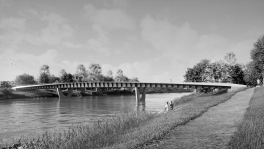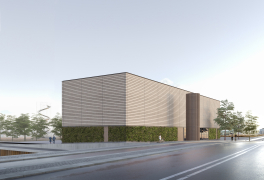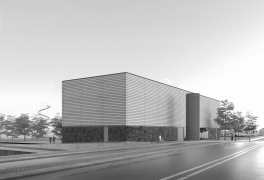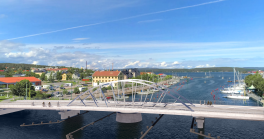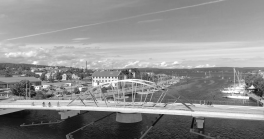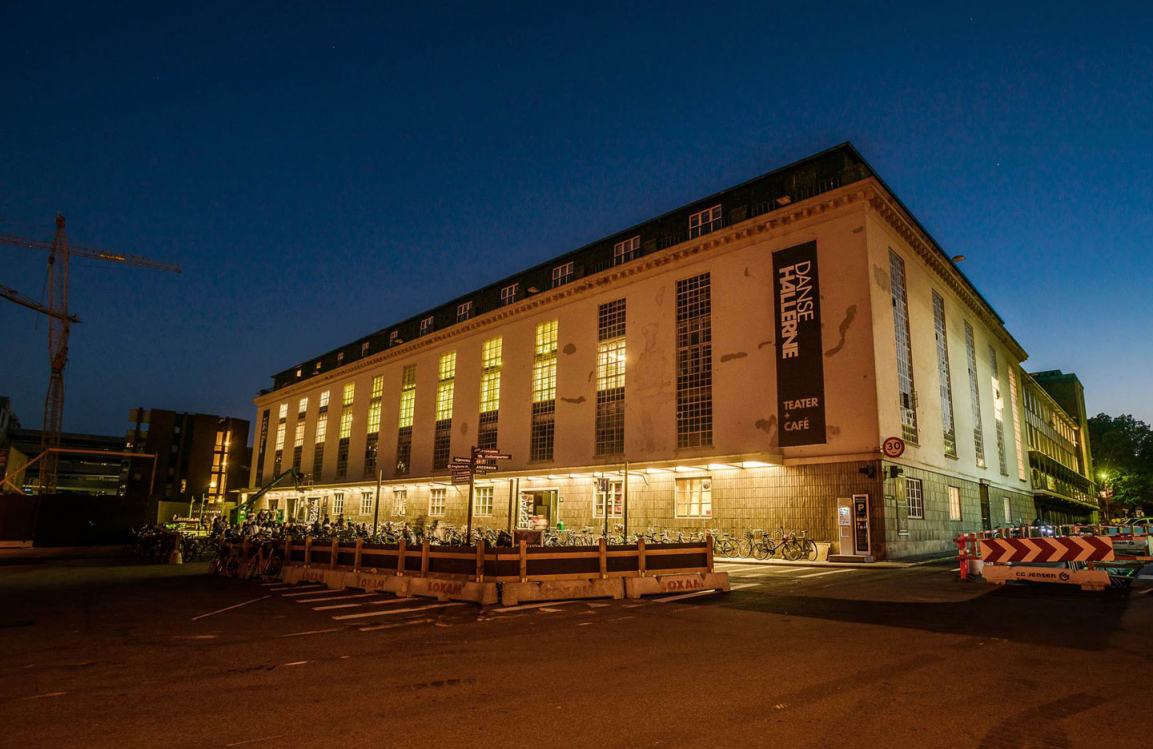
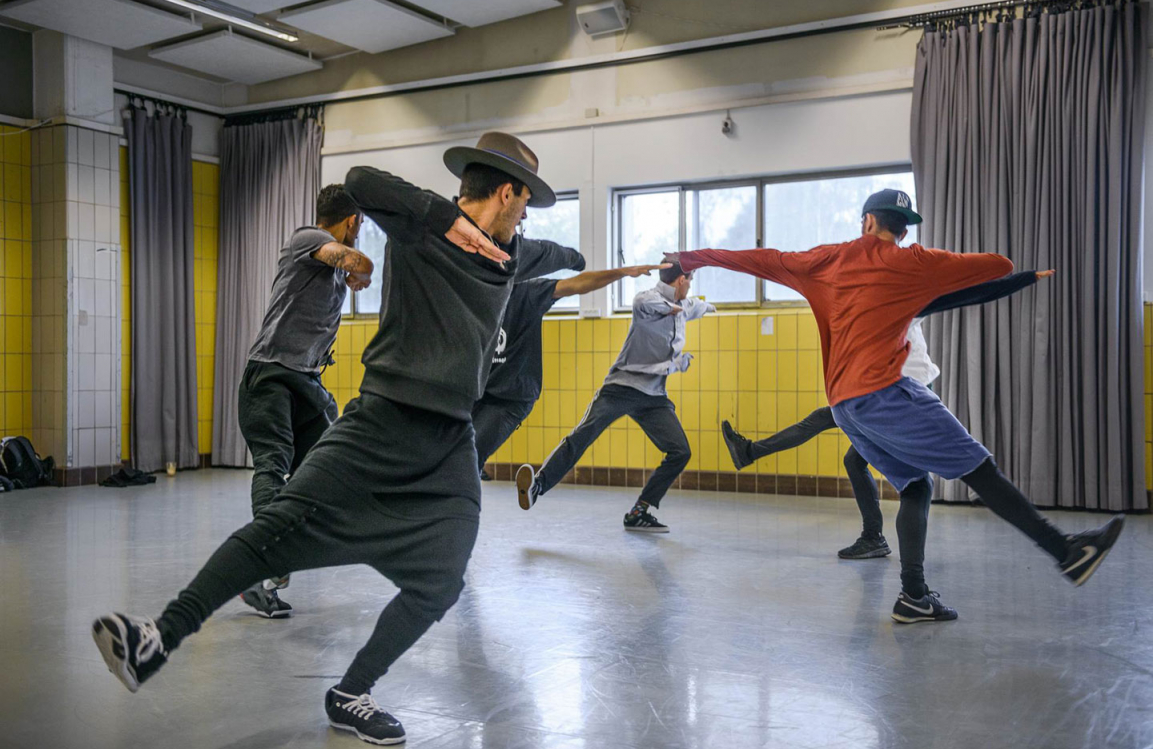
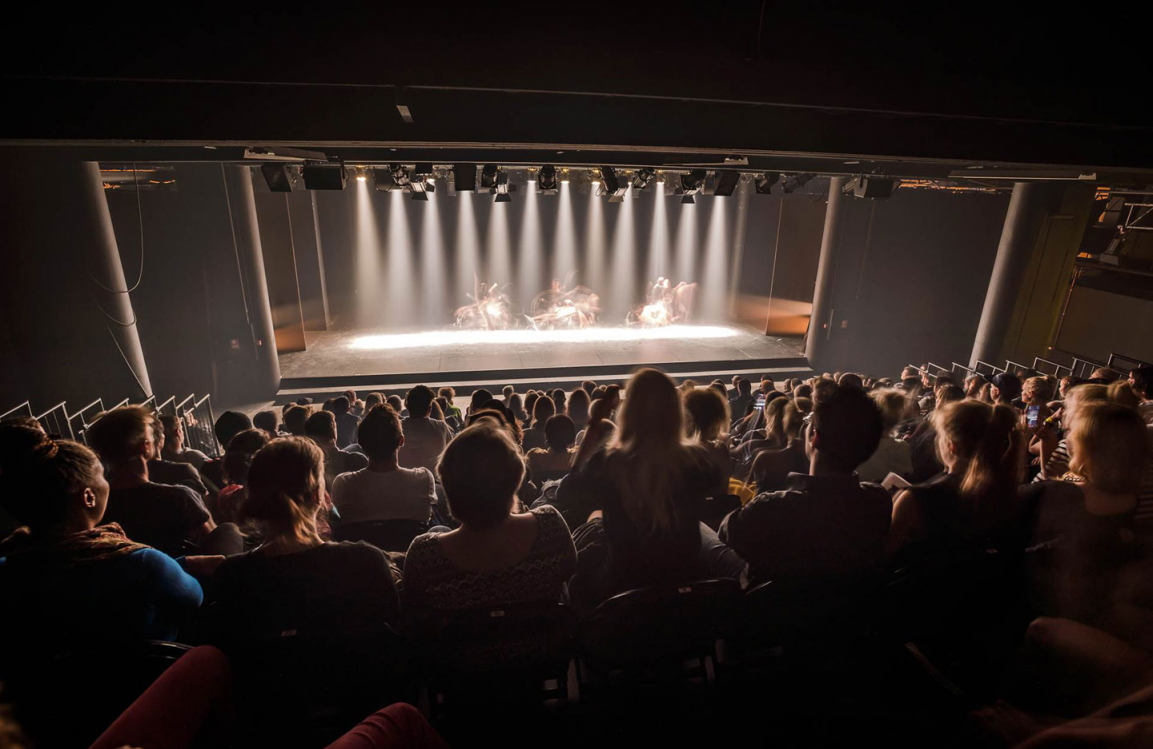
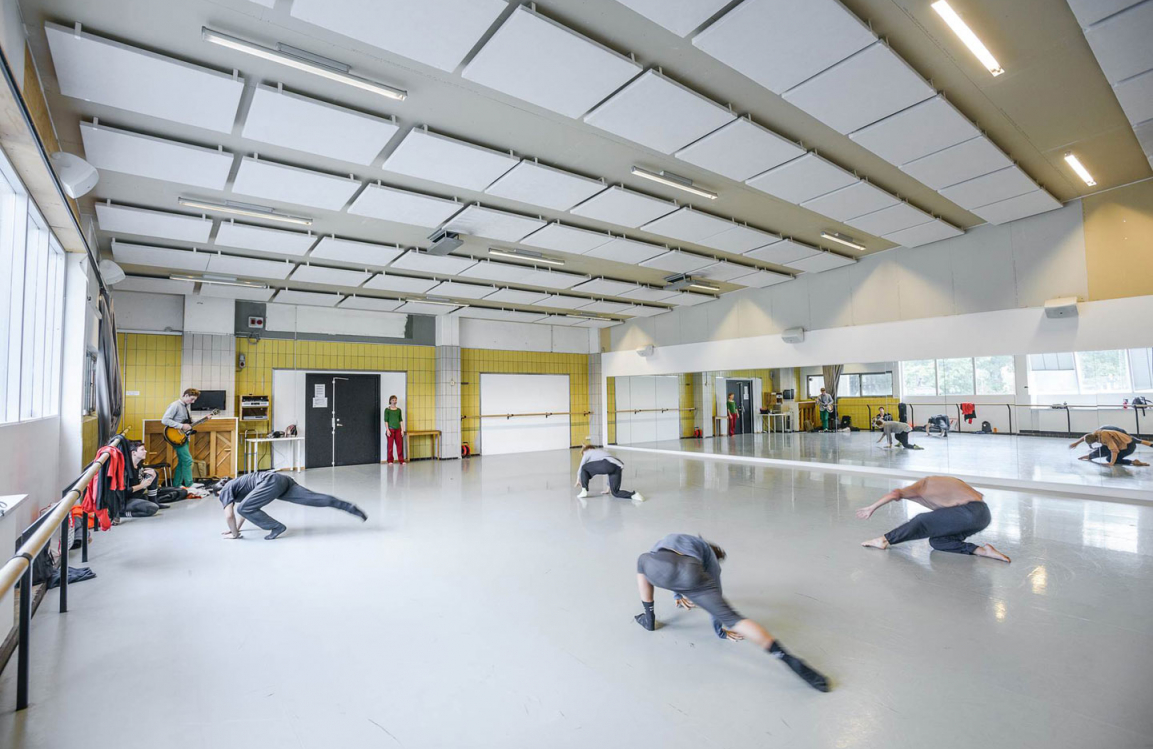
Dansehallerne – Analysis of needs for spatial premises
As a client consultant, Gottlieb Paludan Architects developed a feasibility study of a new domicile for Dansehallerne.
The conceptual vision of Dansehallerne was to find premises with sufficient space to accommodate a wide variety of needs and functions, such as rehearsal rooms, stages and administration.
The focal point of the project was to draft materials which provided Dansehallerne with a financial analysis and overall view of the structural and technical requirements. The materials are based on the specification of needs carried out for Dansehallerne and the Danish Dance Theatre.
The feasibility study prepared Dansehallerne for engaging in dialogue with funds and prospective donors. Thus, the materials form the basis for a more specific analysis of the lump-sum subsidy required, if Dansehallerne were to buy its new premises, as well as the operating subsidy required if Dansehallerne were to lease its premises instead
Photos: Søren Meisner

