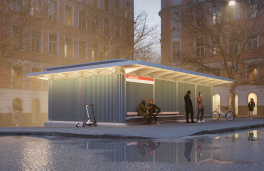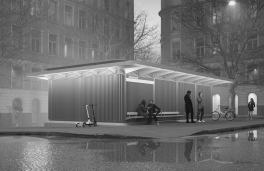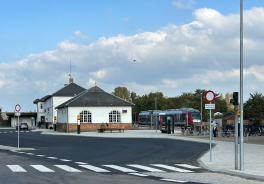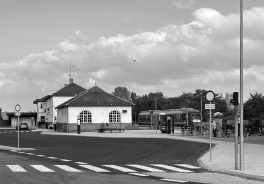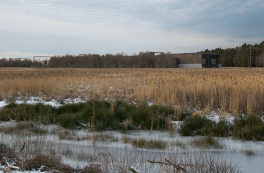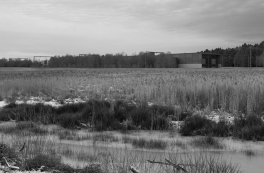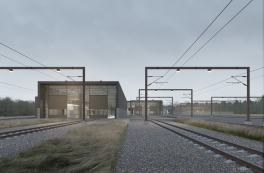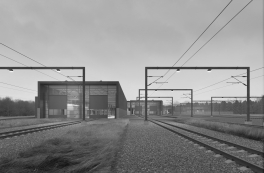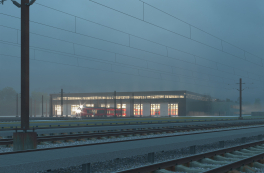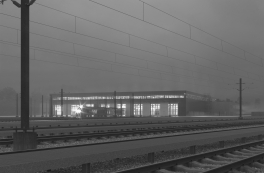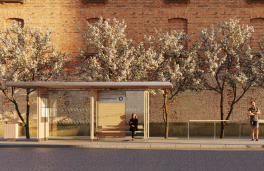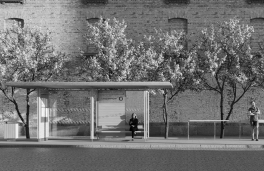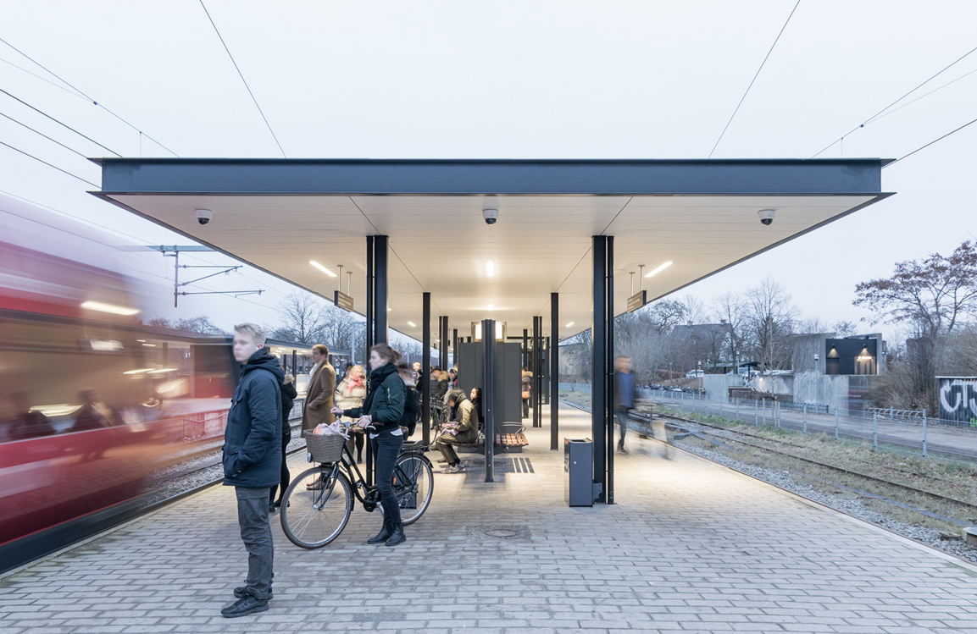
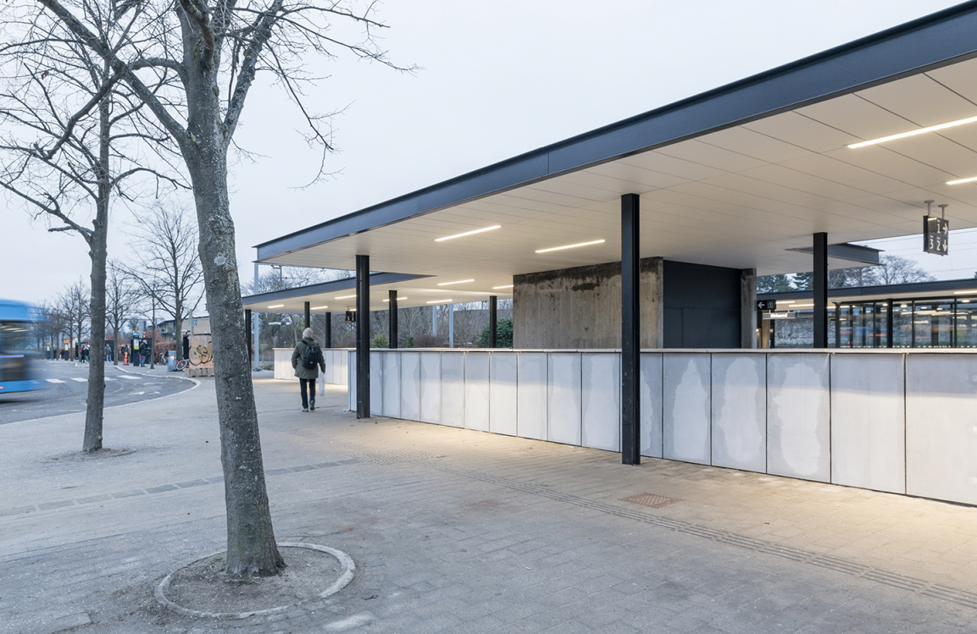
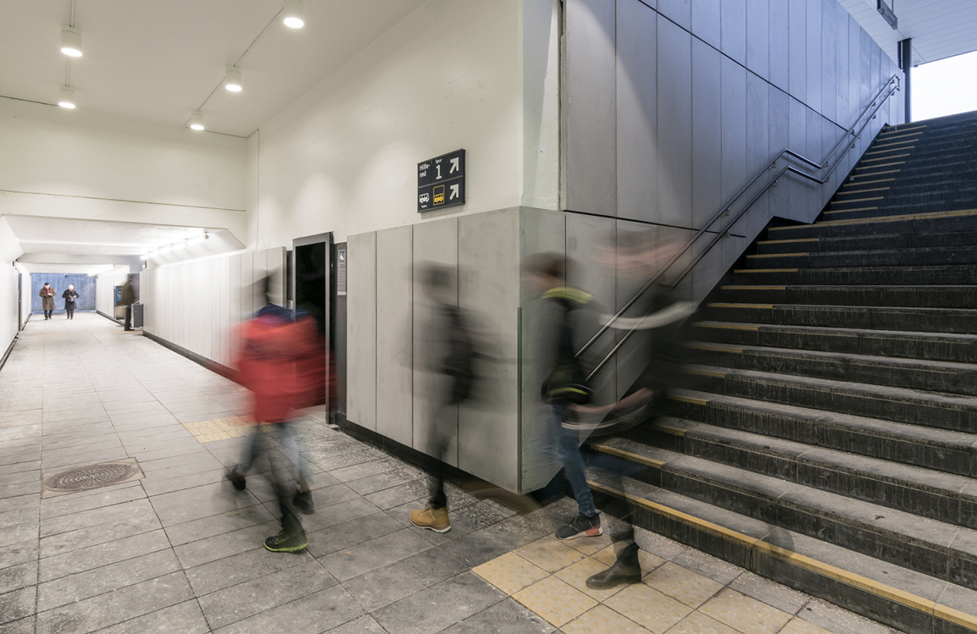
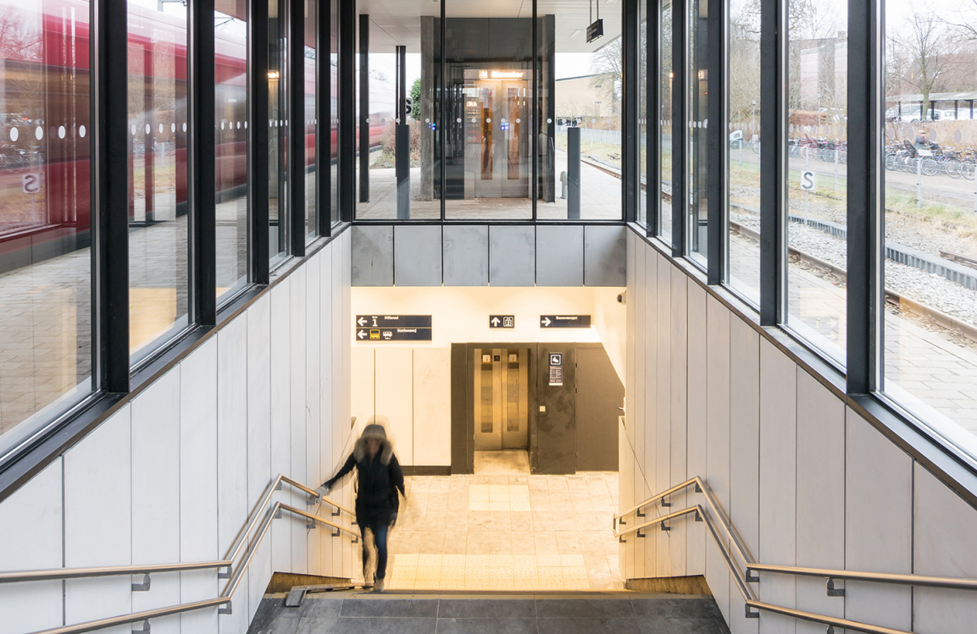
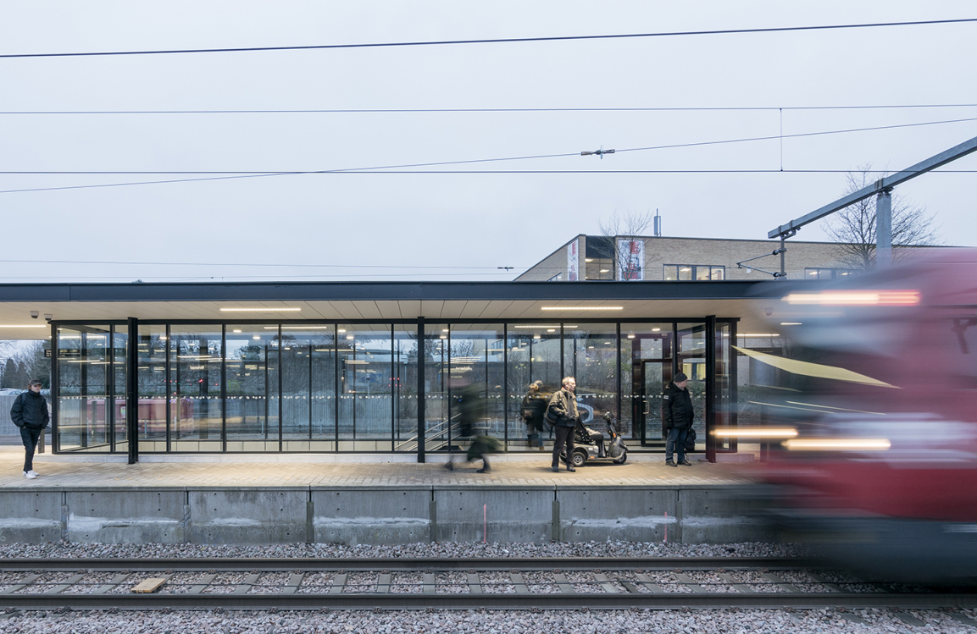
Birkerød station
GPA has provided architectural expertise on the renovation of a number of stations on Nordbanen. The renovations were performed as part of the project entitled “The S-train Stations of the Future” which will see all stations on the S-train network renovated over a period of 8 to 10 years.
Passenger flows and bicycle parking have been improved at Birkerød Station, as a disused cargo building was removed to give way for new bicycle parking facilities with direct access to the platforms.
The existing stairway coverings that had seen better days were pulled down and replaced by new, higher platform roofs which add a subtle contrast to the original station buildings from 1864. The new screens at the stairways are lower parapet walls cladded in light fibre cement. The new staircase tower on the island platform is designed as a waiting area entirely enclosed in glass, providing an unobstructed view of the station area. The underpass and stairs are refurbished with dark-dyed concrete tiles that are produced with special contrast markings in yellow concrete for improved security.
Photos: Lars Rolfsted Mortensen

