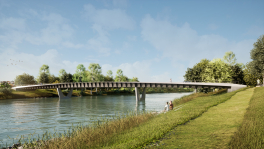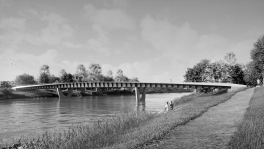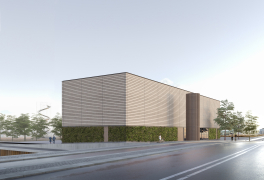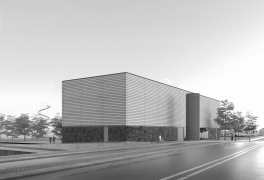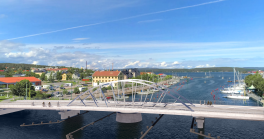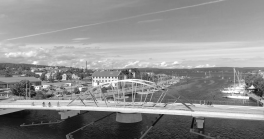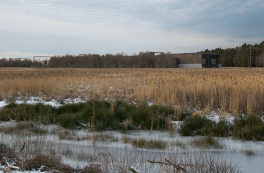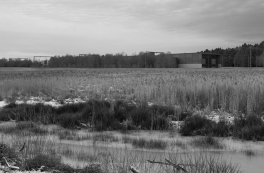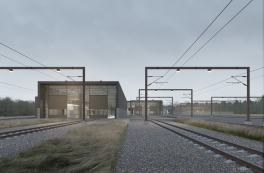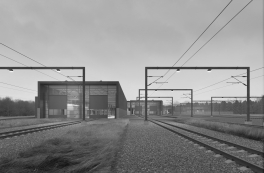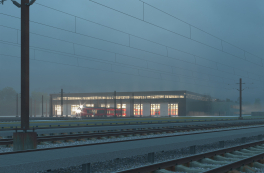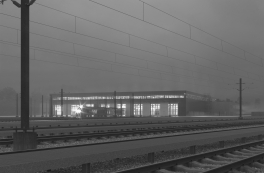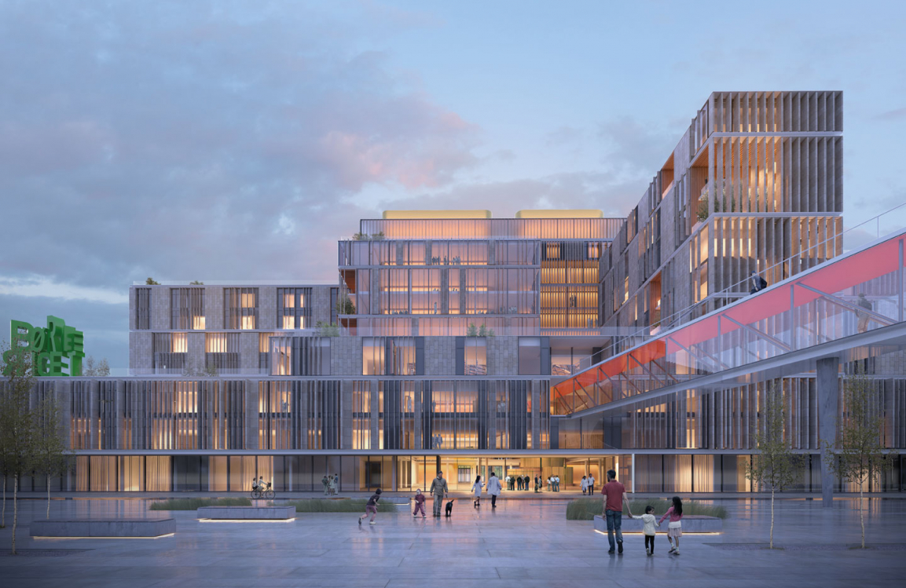
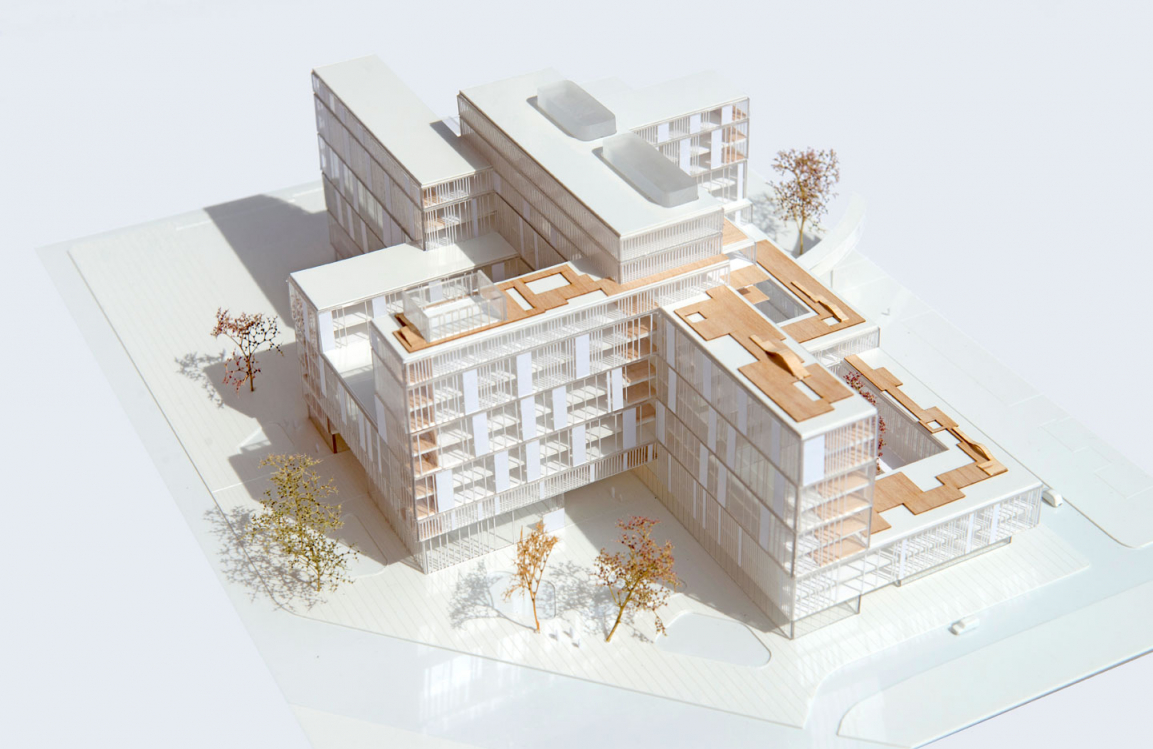
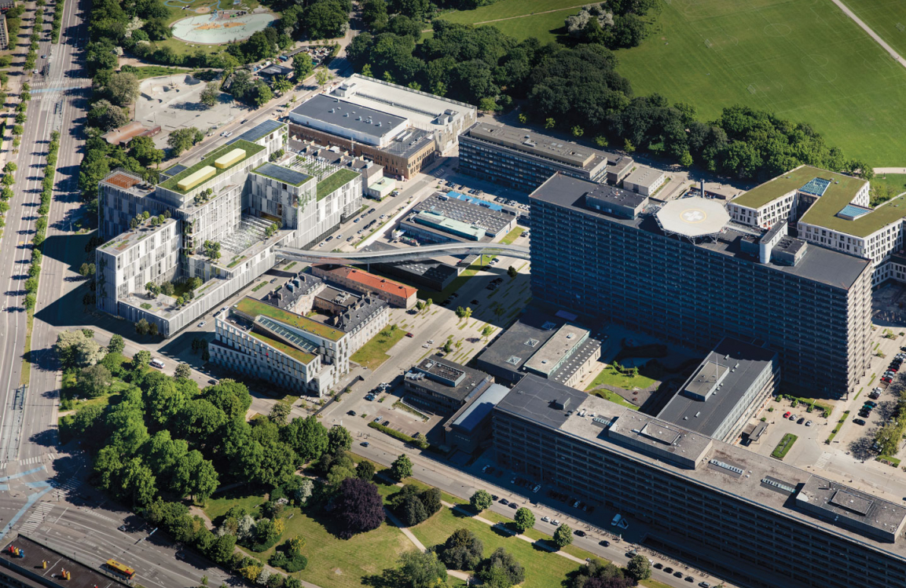
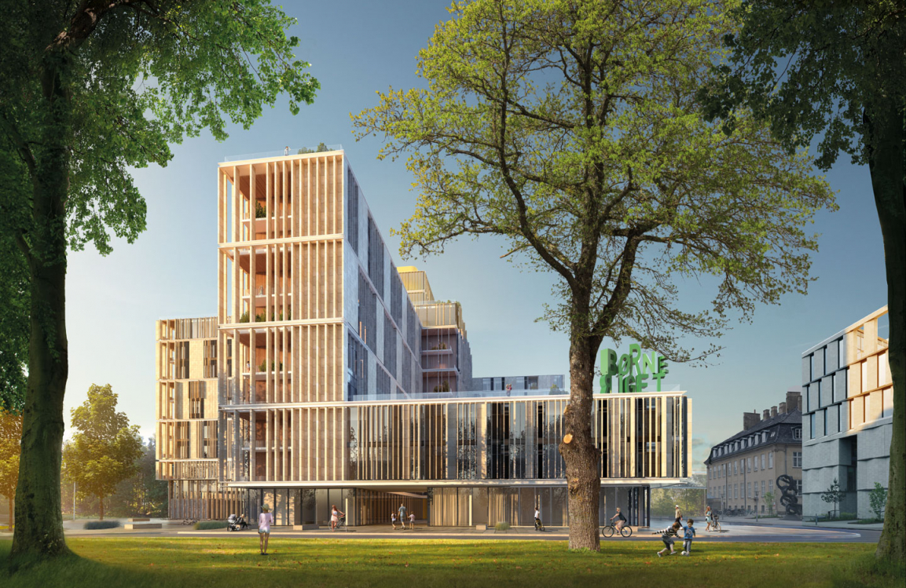
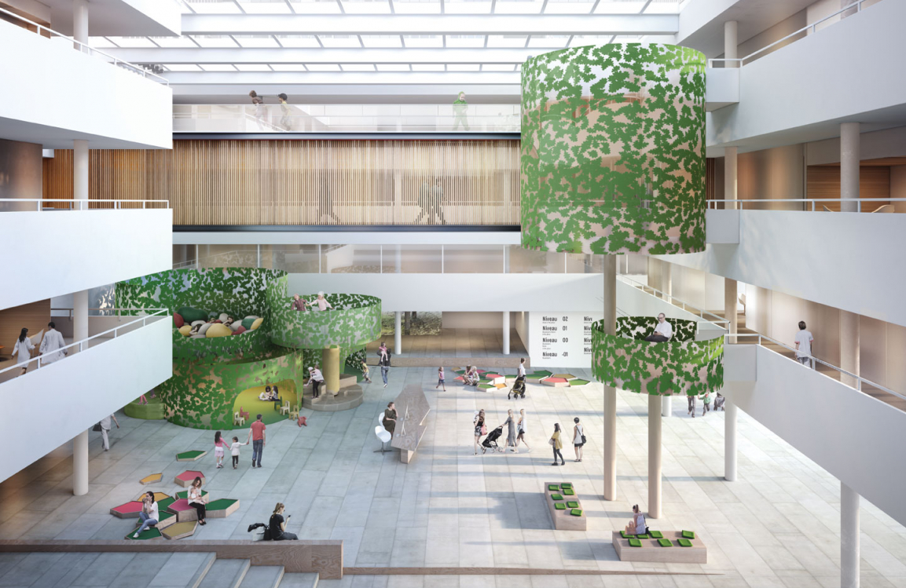
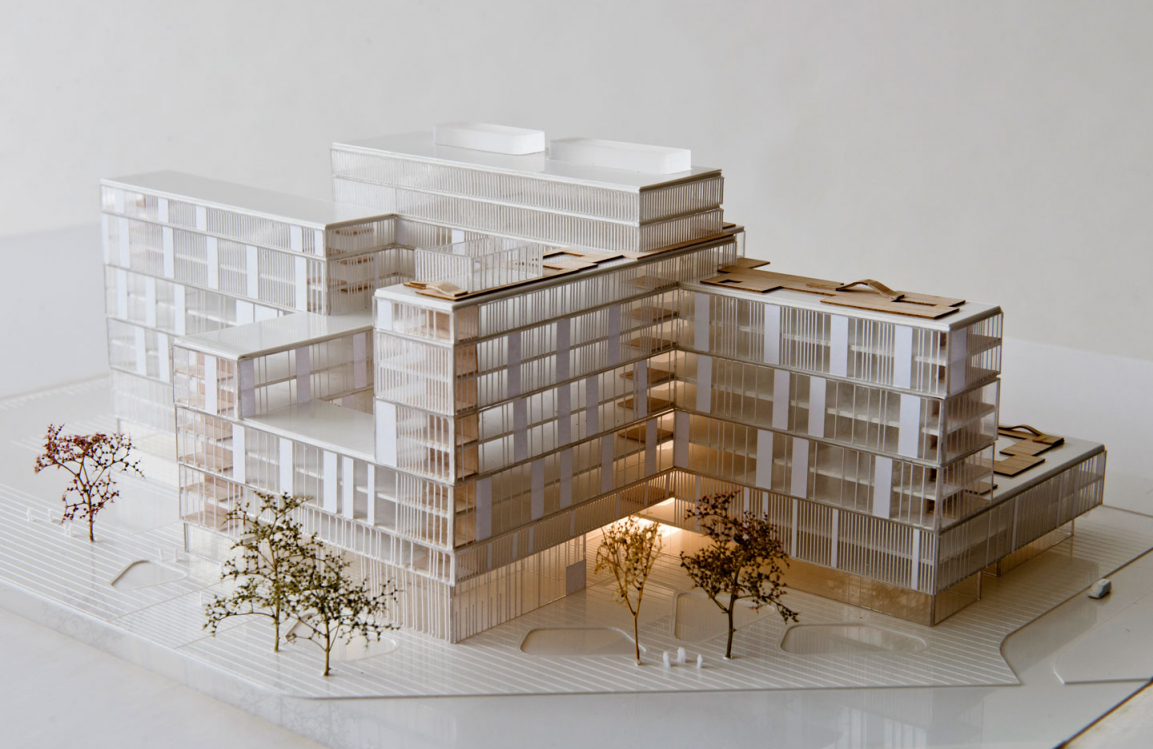
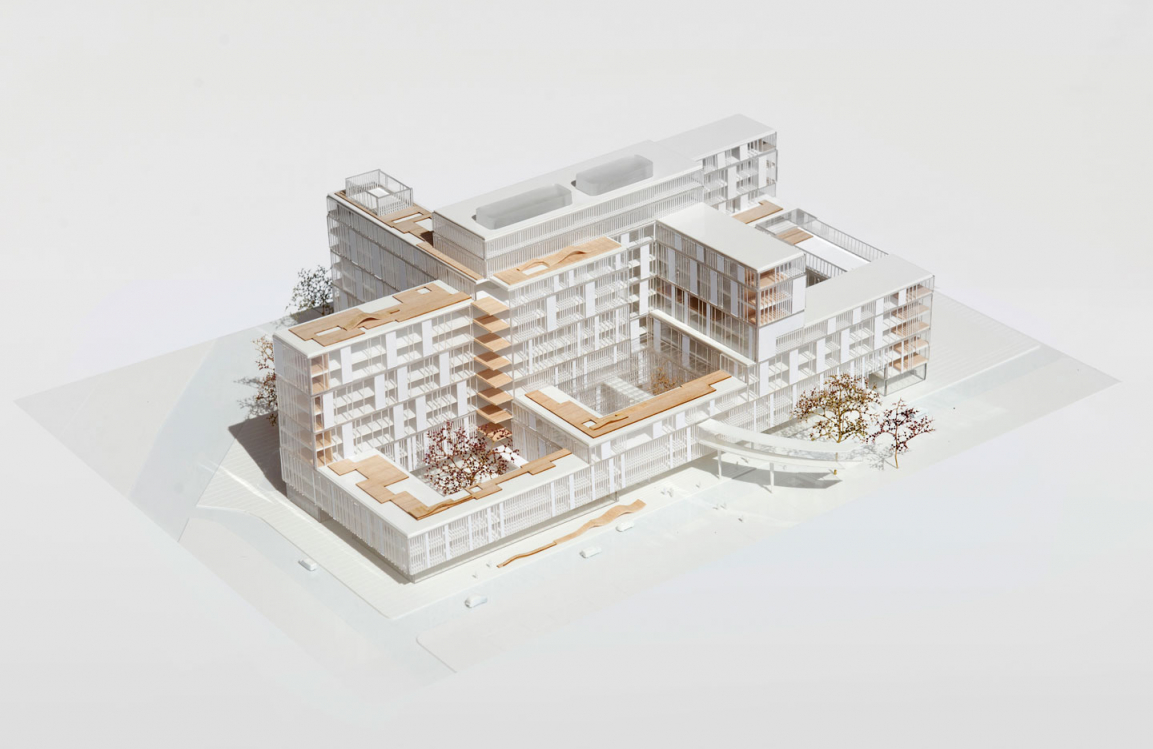
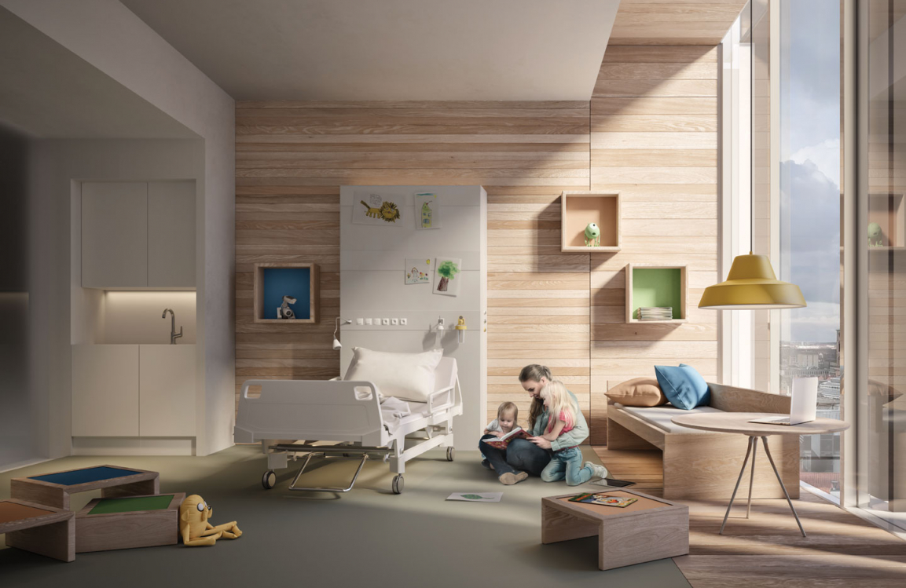
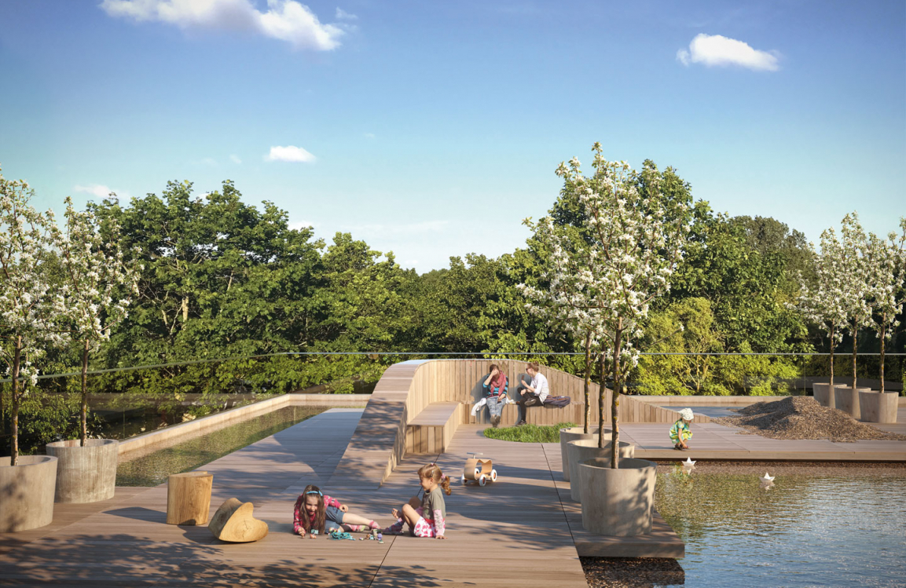
BørneRiget - new children’s hospital in Copenhagen
Play and homeliness are pivotal aspects of GPA's design proposal for a new hospital wing for children, adolescents and pregnant women at Rigshospitalet in Copenhagen. The design won second prize.
The ambition with BørneRiget is to create the physical framework that will support the continued development of the Hospital’s internationally renowned expertise within the medical treatment of children, young people and pregnant women. The primary focus is to provide a children’s facility that will foster the very best interaction between patients and clinical staff; a place where patients and their relatives will feel at home and which will inspire them to think of something other than their individual medical concerns.
The building itself together with the culture that it will generate are designed to stimulate people’s imaginations and their general sense of well-being, play, informal meeting, interaction and communication. Therefore, family zones, play and other recreational opportunities abound, even in the examination and treatment rooms, making it possible for the medical staff to meet their patients without either party feeling a dramatic shift in their relationship. This will also enable the staff to think more creatively, meet their patients more informally and generally capitalize on their new working culture.
The architectural language of the design proposal reflects the two themes that already characterize the more recent additions to the Hospital. Thus, BørneRiget will contribute to the overall design of the hospital complex while still retaining its own individual identity – a medical facility of which the design, both in its details and general feel and appearance, is all about the patient groups to which it is dedicated: children and young people together with expectant mothers and women in labour. The tree sculptures at the main entrance, inviting balconies and roof gardens and the exciting PlayLab in the foyer indicate at first sight that BørneRiget is out of the ordinary.
A distinguishing feature of the facility is the light, Nordic materials, selected to encourage the users to feel at home; the soft colour palette has a similar calming effect and avoids the banal association of children and strong colours. The interior and exterior of BørneRiget are linked via the extensive use of one particular material – wood. The façades are divided horizontally by extruded aluminium profiles which clearly layer the building like distinctive, narrow ribbons.
The landscape architecture is an integrated part of the building, providing many practical and recreational functions. The design, siting and function vary, offering patients, relatives and staff a wealth of opportunities for play and diversion, rest and recreation, light, air and visual stimulation around the clock and all year round. Many vantage points of BørneRiget will afford you a view of the roof gardens which are architecturally linked to the colours, textures and rhythmical expression of the façades. In this sense, the roof gardens may be regarded as the fifth façade of the building.
GPA collaborated on the project with BDP, the architects Rolvung og Brøndsted Arkitekter, the consulting engineers Søren Jensen Rådgivende Ingeniørfirma, the specialists in displaying art in health care environments Art in Site and Steen Høyer who is a professor in landscape and garden art at the Royal Danish Academy of Fine Arts.
Visualizations: Gottlieb Paludan Architects

