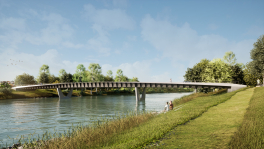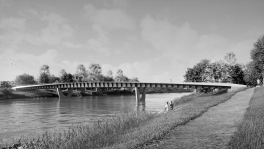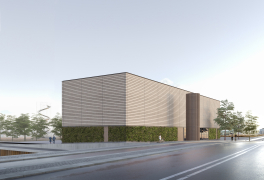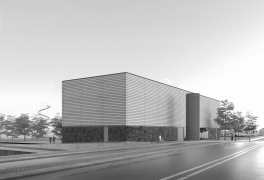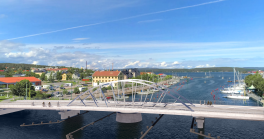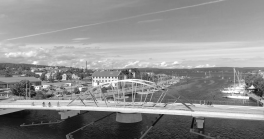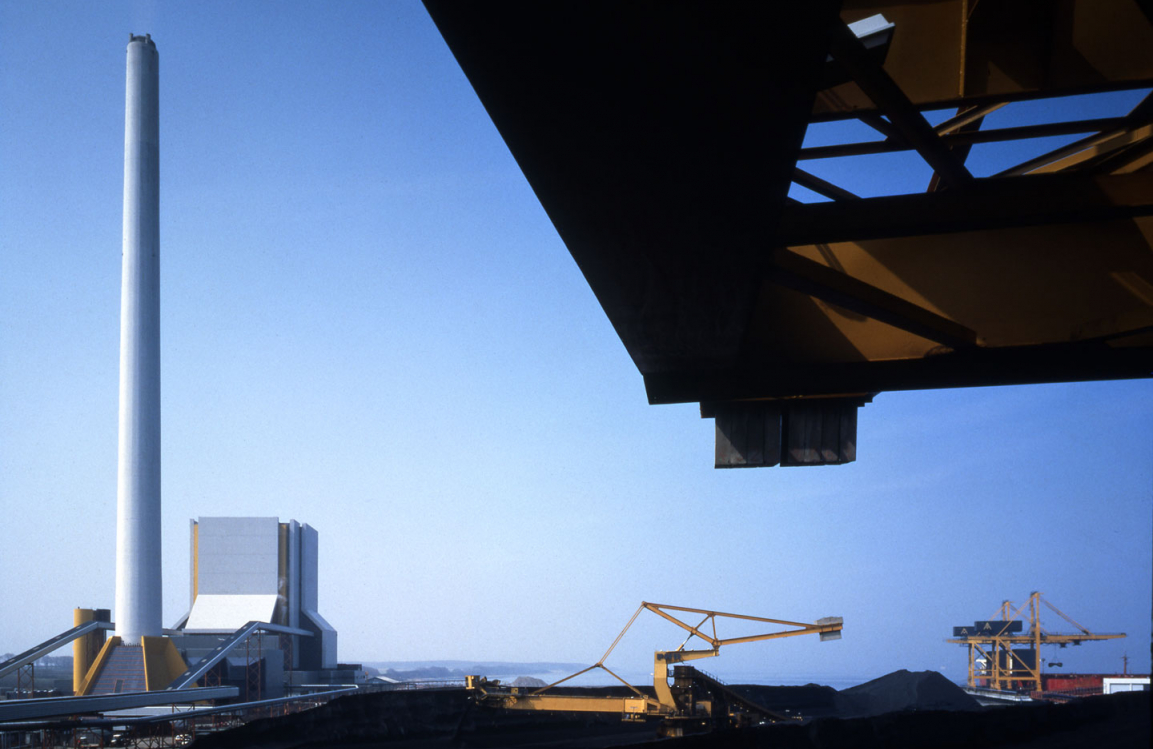
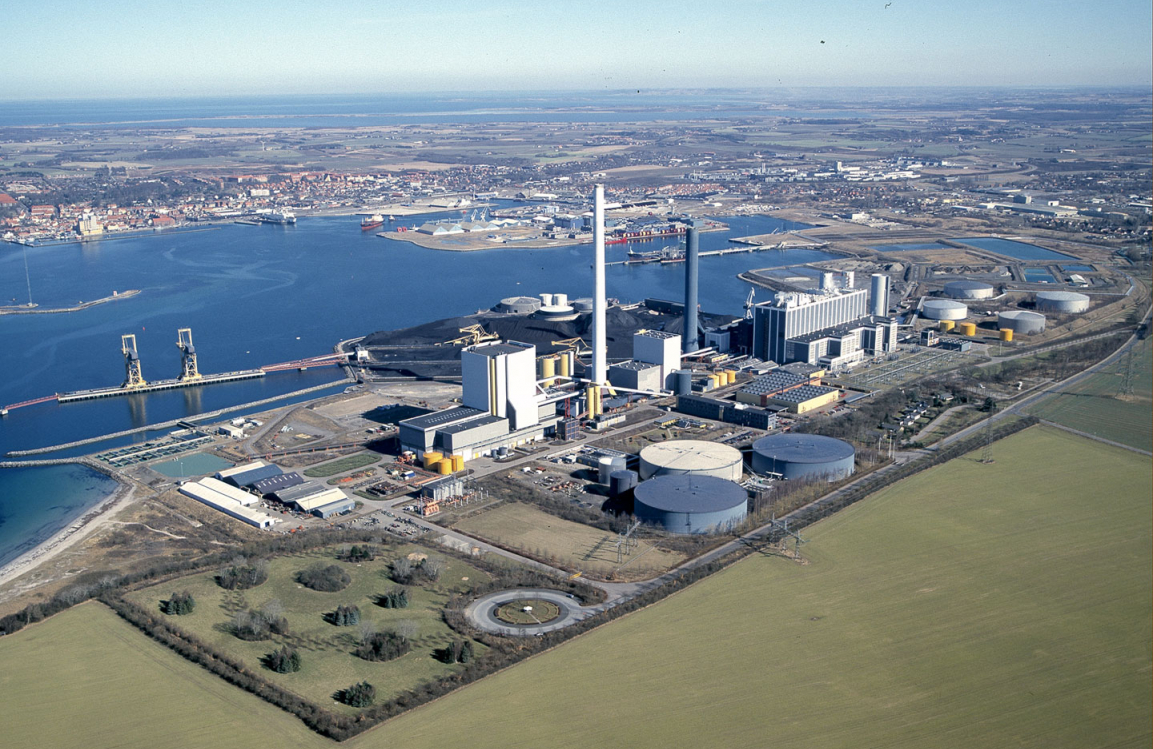
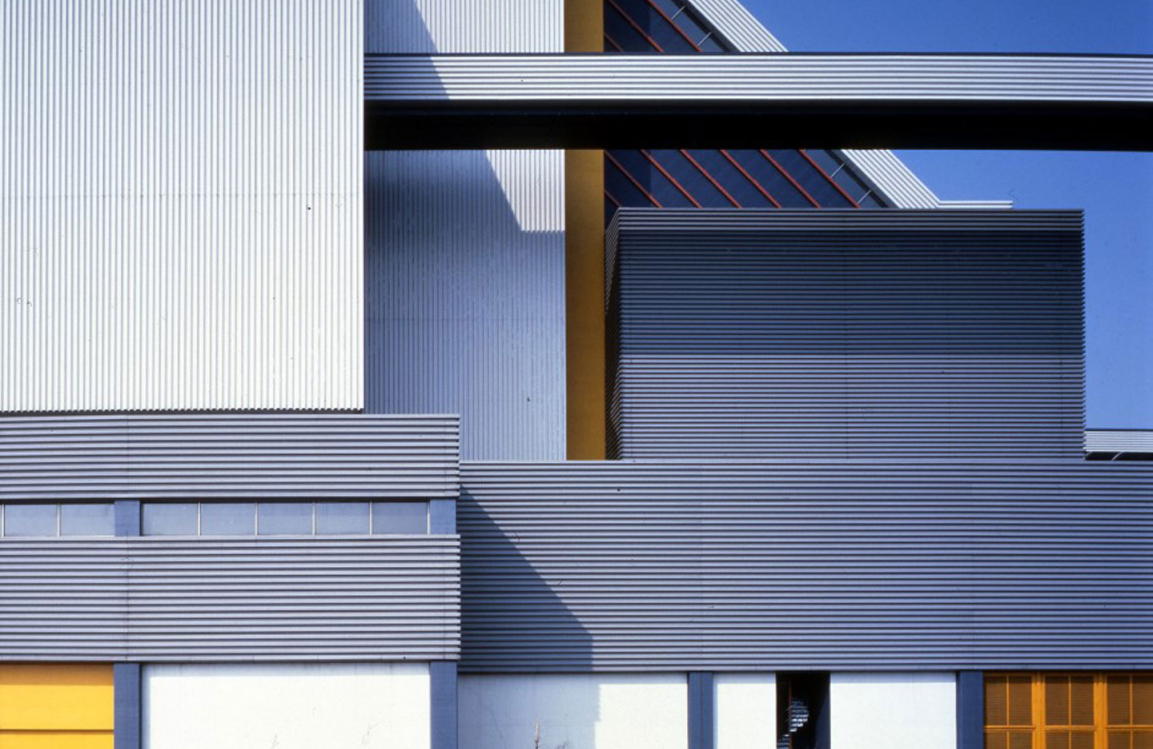
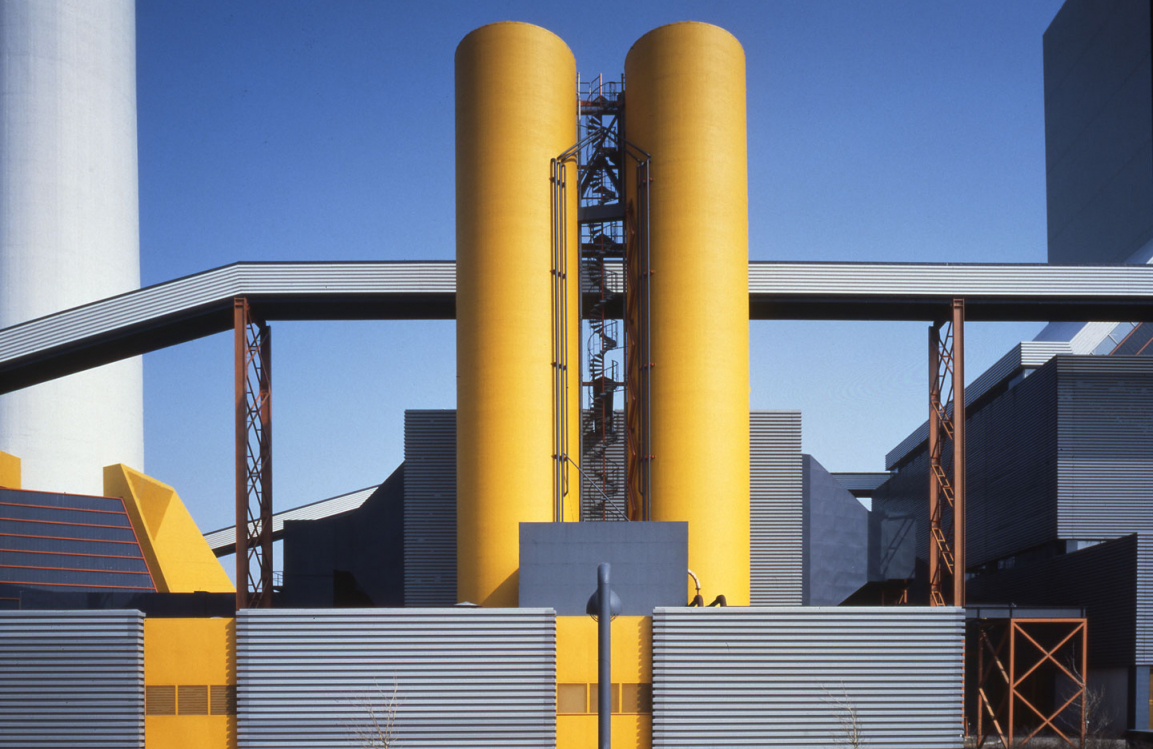
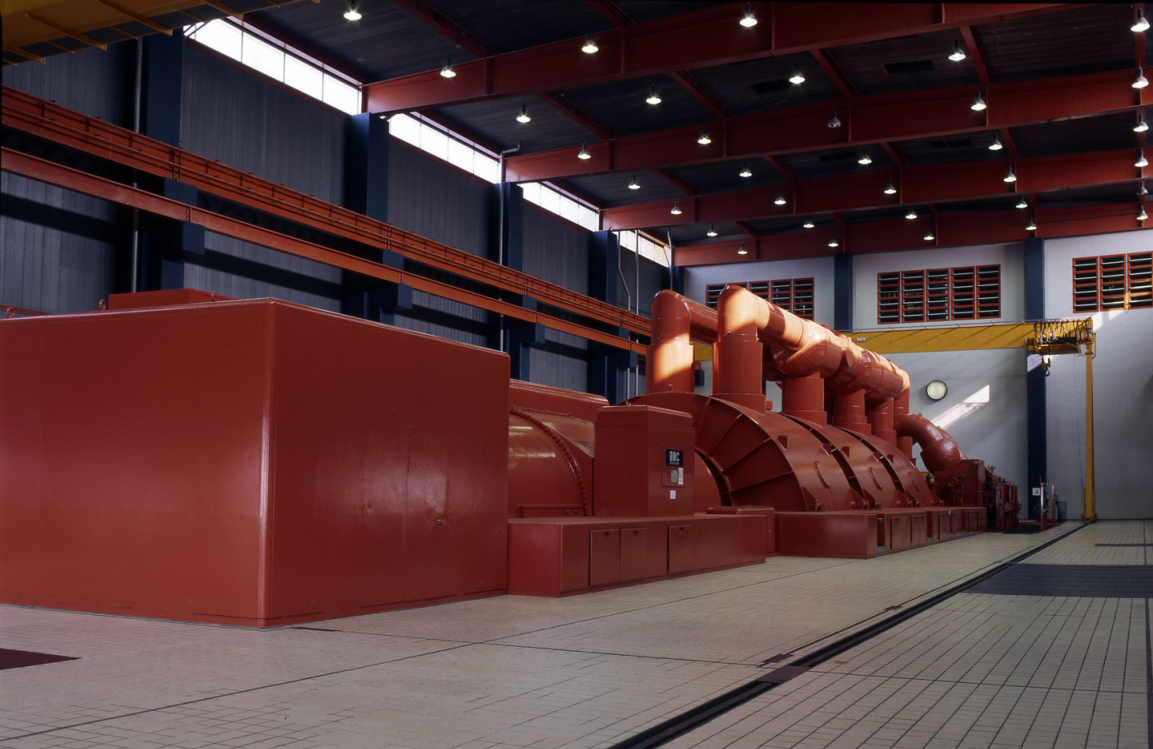
The Asnæs Power Station, Unit 5
Unit 5 at the Asnæs Power Station was one of the first Danish installations influenced by the growing awareness that large infrastructural buildings may be designed to enhance our visual environment.
The Asnæs Power Station is Denmark’s largest. It consists of an older section from the 1960s with four production units that appear as a single building with four smokestacks. The newest section, which opened in 1981, is entirely different.
This was partly due to technological advances, but it was also because the buildings had undergone a more thorough architectural treatment. A powerful colour scheme has been maintained for three decades, effectively promoting the perception of Unit 5 and the surrounding buildings as a harmonious whole.
The boiler in Unit 5 can burn oil as well as coal. The smoke passes through a series of cleaning units before being exhausted to the 220-metre smokestack. Electricity is produced by a turbine and a generator located in a lower building that stands next to the much taller boiler house. Rising to a height of 82 metres, the boiler house is built up around six hollow, reinforced concrete columns, each with an area of about 30 m2. These large, hollow columns serve as shafts for lifts, stairs, technical installations and air ducts, and they support a console 68 metres above grade. This console in turn supports the steel structure from which the 5,000 ton boiler is suspended.
Design challanges
- Developing and maintaining a distinct design and facade concept over several decades.
- Designing infrastructure as a positive contribution in its own right to the visual environment.
- Integrating technical requirements and aesthetic ambition on a large scale.

