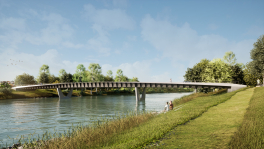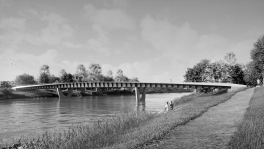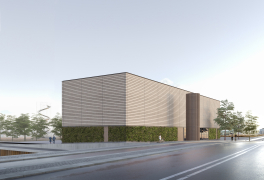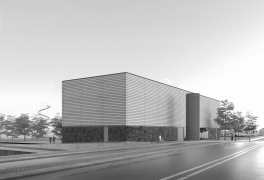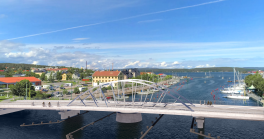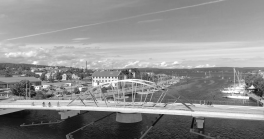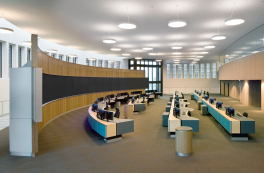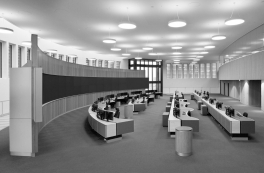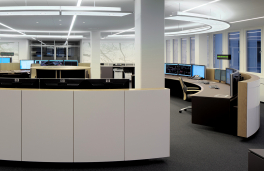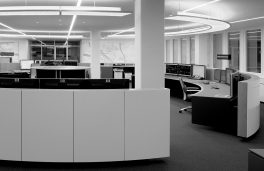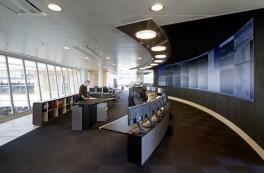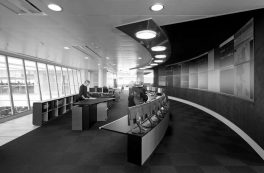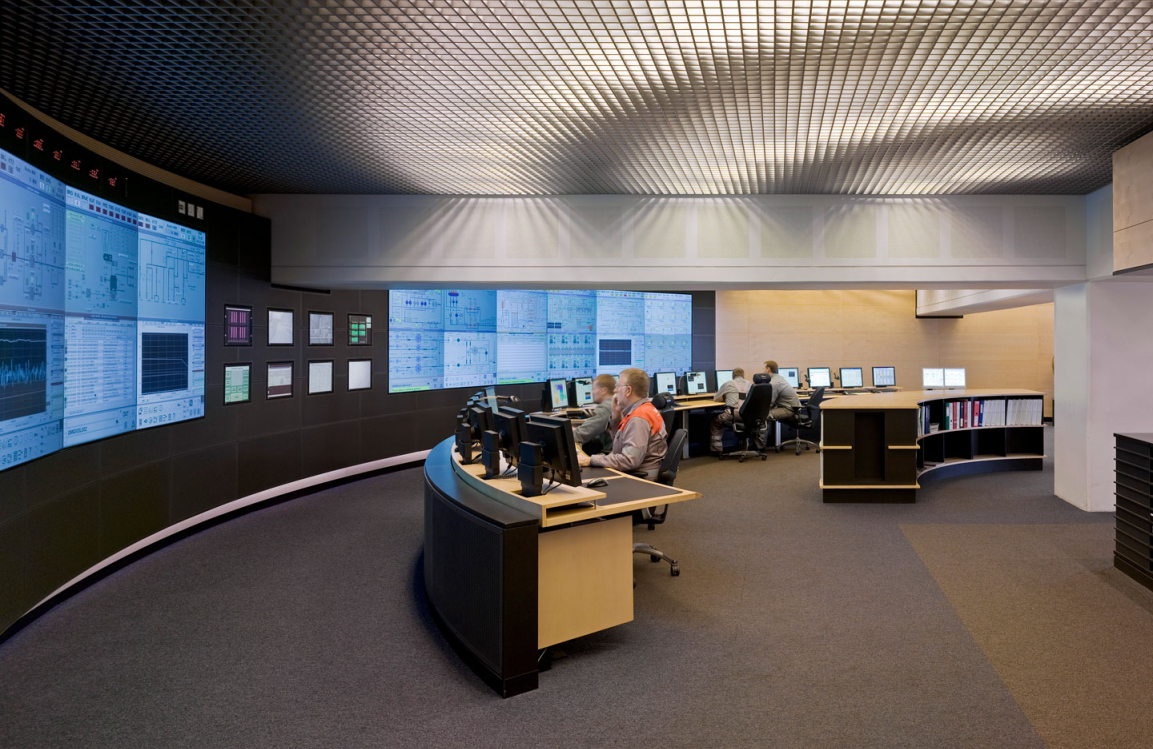
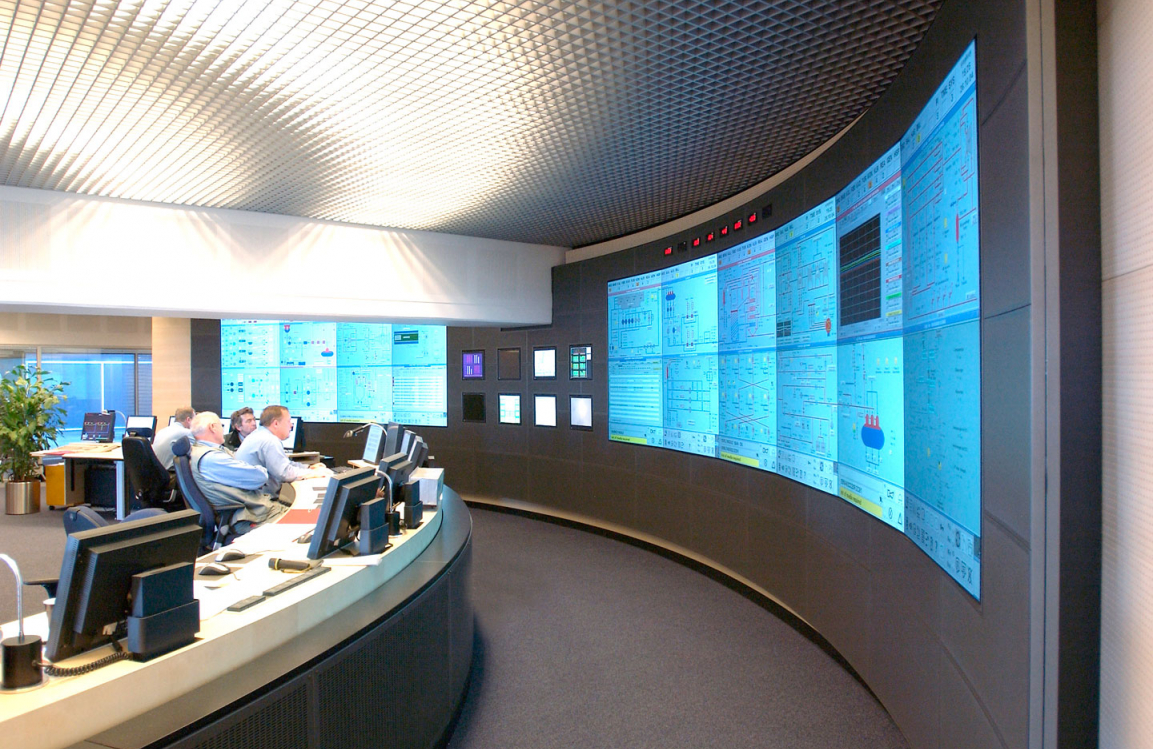
Asnæs Power Plant, Control Room
The Asnæs Power Plant, dating back more than five decades, has like any other power plant undergone constant alterations and adjustments aimed at higher efficiency and reduced environmental impact. The control room has been altered correspondingly to keep pace with the necessary technological advances of a state of the art power plant.
The room is organized with a central, circular wall containing all the large screens and digital instruments. The operational desks have been laid out as concentric circles under a neutral grid ceiling which conceals lighting, loudspeakers, smoke detectors and the like. On the outer side of the curved wooden wall, space has been found for cabinets, kitchen and other services. Personal lockers for the control room staff and workplaces for the administration have been located outside the circle itself.
This layout principle presents the control room as a central, highly concentrated and serious space, where the actual control of the facility takes place. Within the control room, the daylight level is kept low while at the same time maintaining views of the surroundings including Kalundborg city across the fjord.
Adjacent to the central circle the functions that are meant to support the operation of the plant can be found - all at a short distance from the control centre itself. Outside the control room altogether are conference rooms and other auxiliary spaces, conveniently located in the immediate vicinity of the room but without direct contact.
Just like the curved wall the control desks are finished in varnished birch veneer. The carpets and an acoustically regulating surface above the grid ceiling keep the reverberation time low, which is essential for good understanding of speech in the control room, where critical situations must be handled effectively.
Photos: Gottlieb Paludan Architects

