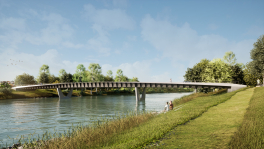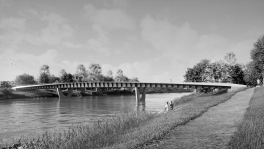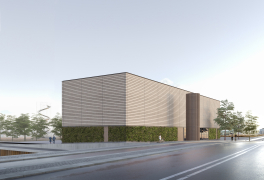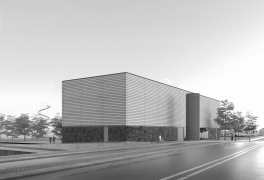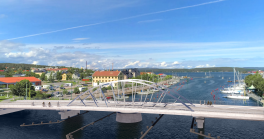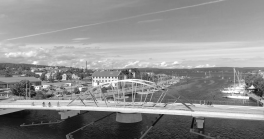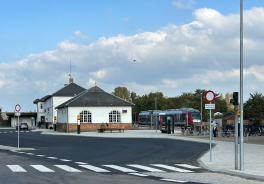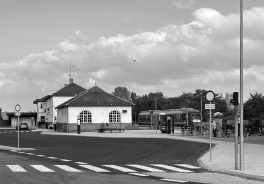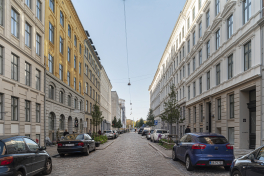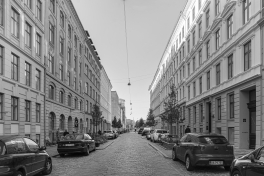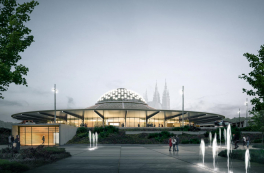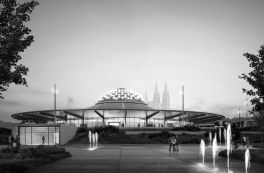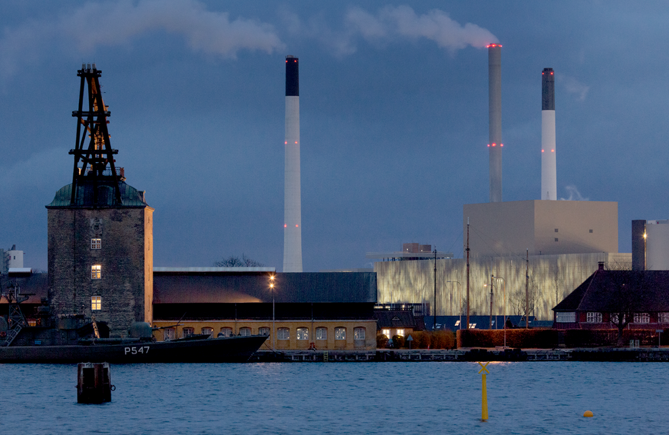
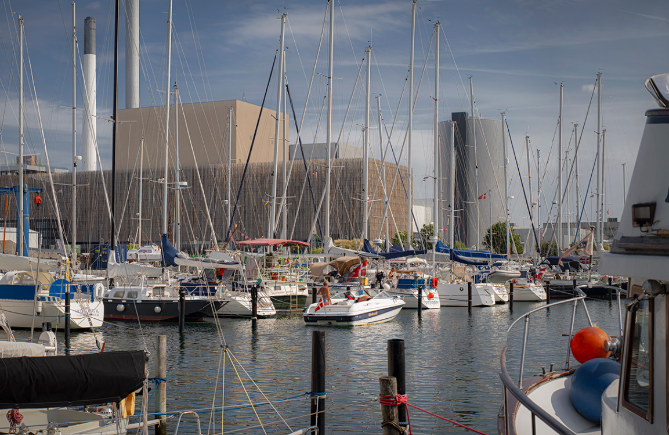

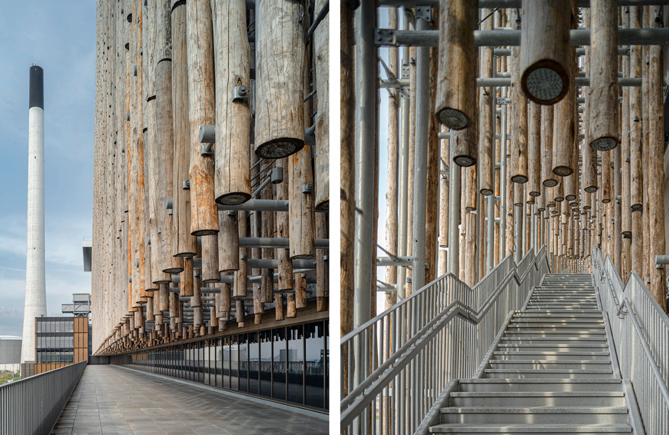
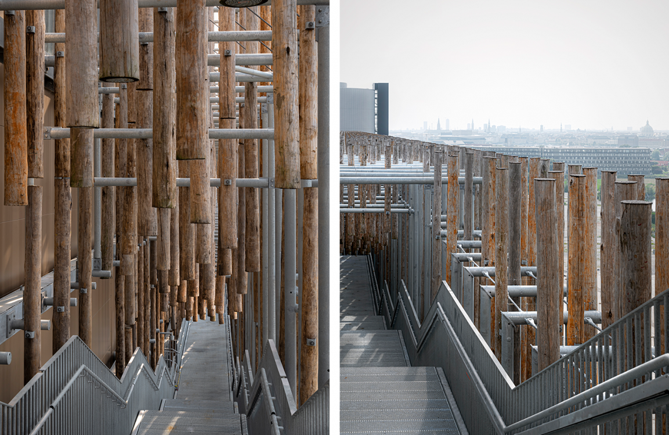
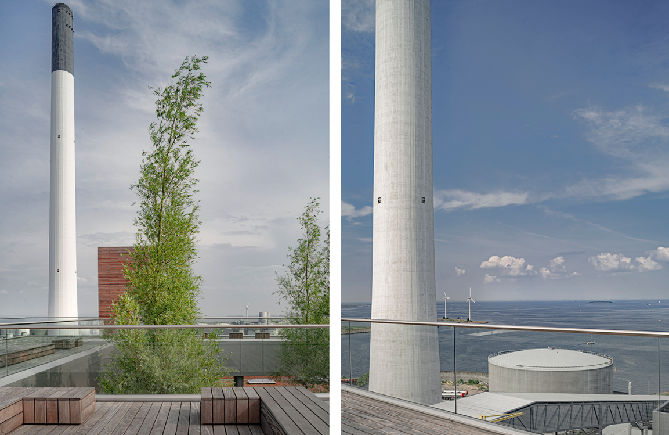
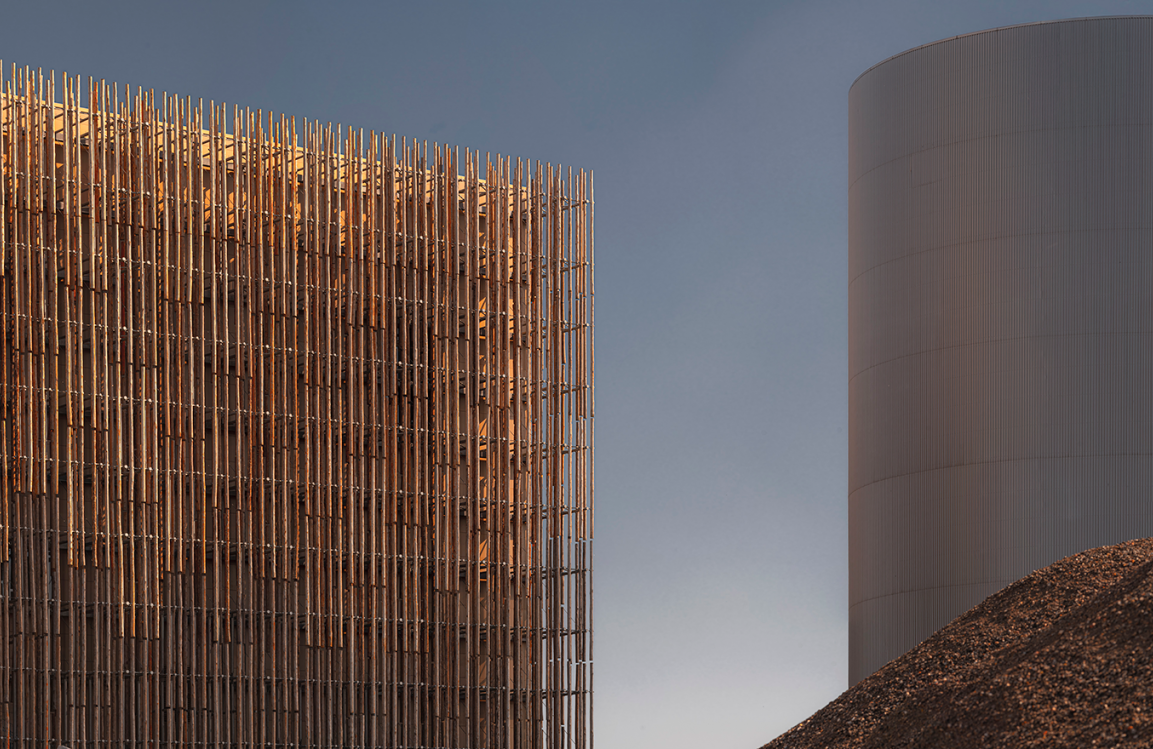
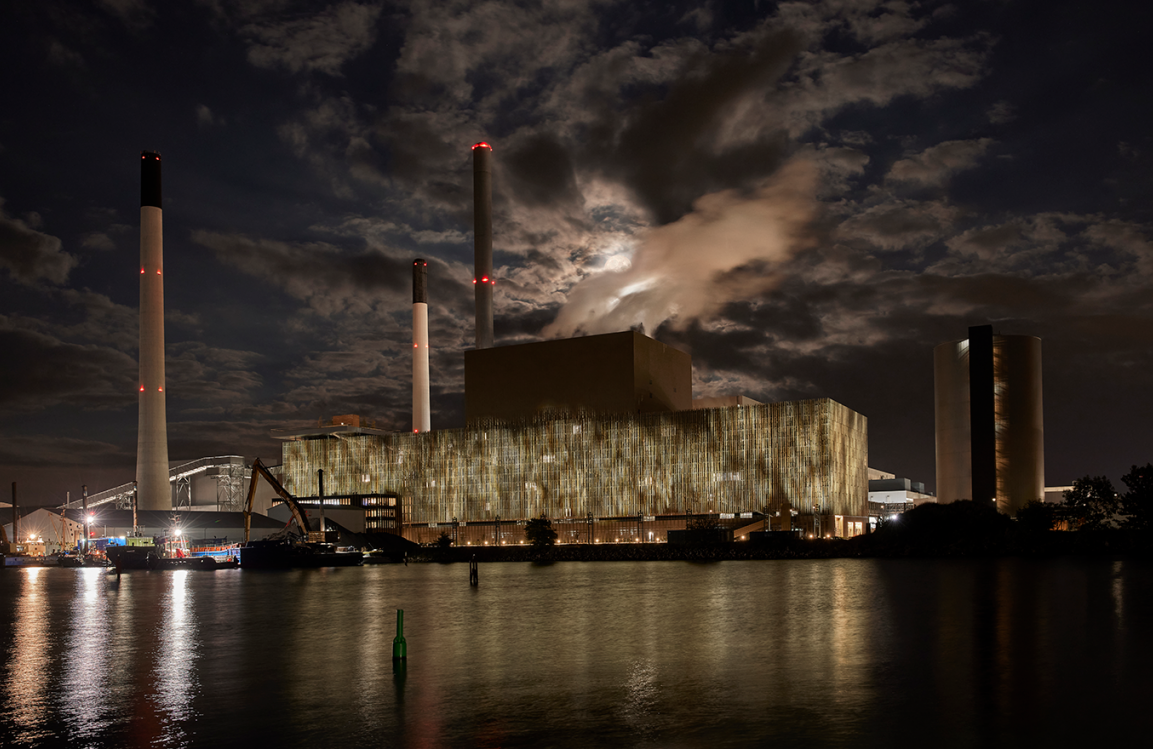
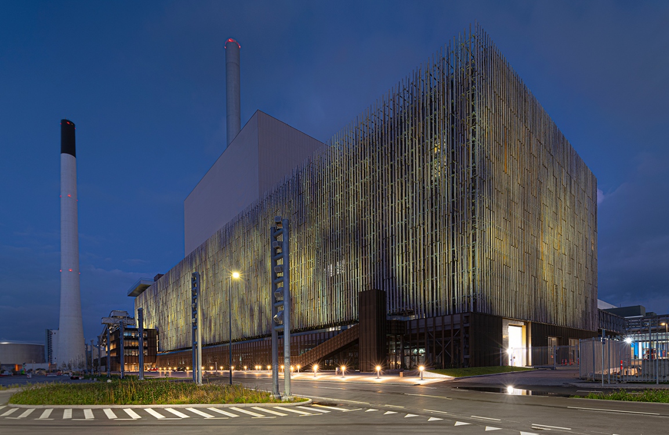
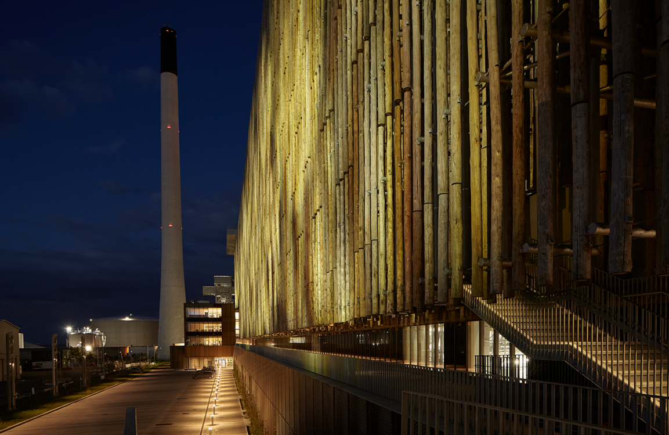
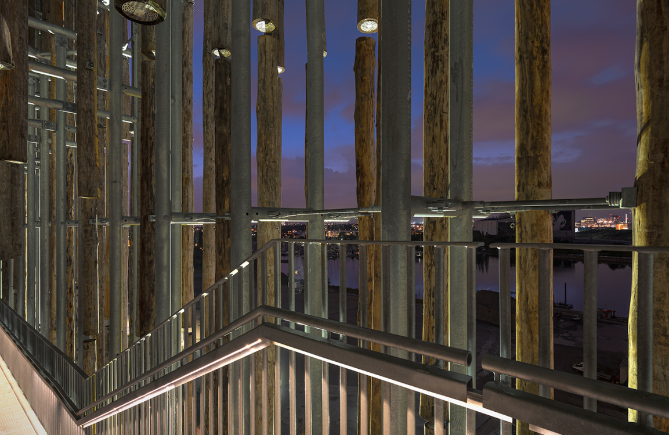
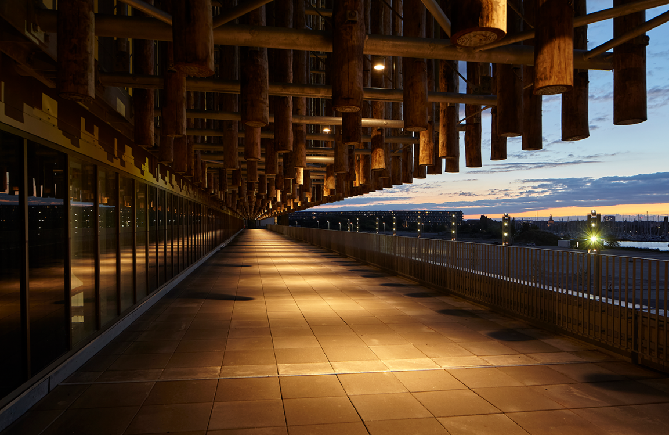
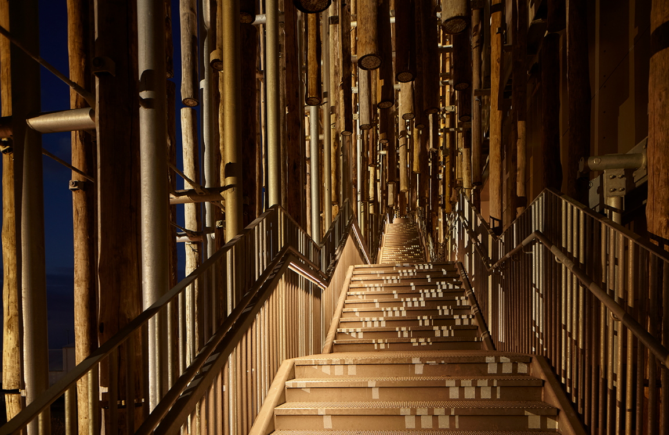
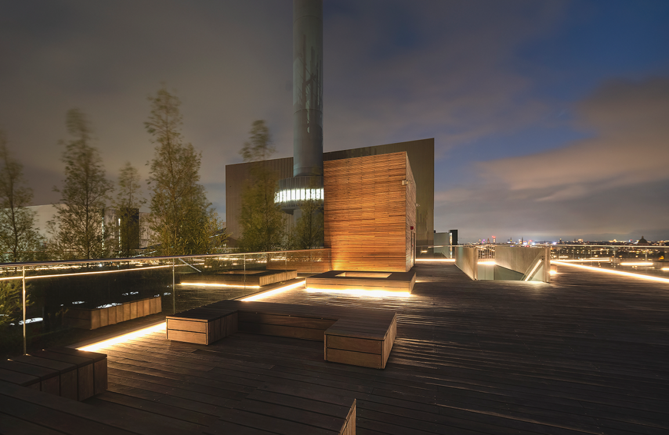
Amager Power Station, BIO4
Gottlieb Paludan Architects designs a new biomass-fuelled CHP unit and drafts a master plan for the Amager Power Station
As a symbol of renewable resources, ‘The forest’ became a recurring architectural theme for both the new CHP unit, BIO4, at the Amager Power Station and the master plan for the future development of the area.
The planting of trees is a principal, distinguishing element of the landscape design. The CHP unit is enclosed by a deep façade made up of suspended tree trunks. This illustrates the vision promoted by Greater Copenhagen Utility (HOFOR) and Copenhagen Local Authority for green energy through powerful architecture which tangibly depicts the changeover from fossil fuels to renewable energy.
BIO4 integrates seamlessly with the existing technical installations, while infusing the peninsula with new architectural expression. Though prioritizing security and safety, the design has made arrangements to invite visitors to get close to the production processes.
The plant is an important element of the City of Copenhagen’s efforts to become the world’s first carbonneutral capital by 2025.
Particular design challenges
- Designing a CHP unit which offers first-hand insight into the energy production processes
- Developing a masterplan for the transformation of a large power plant from 'black' to 'green' energy production
- Creating a visual as well as physical interface for the communication of the resource cycle
Photos: Jens Frederiksen (1), Jens Lindhe (2, 4, 5, 6, 7, 9, 11, 14), Lars Rolfsted Mortensen (3), Allan Toft (8, 10, 12, 13).

