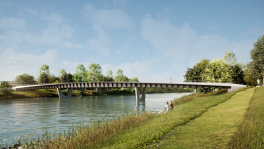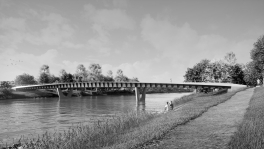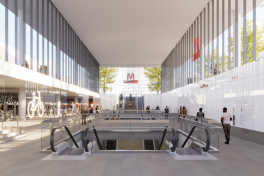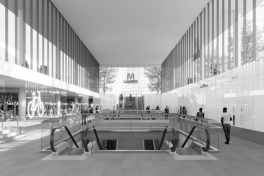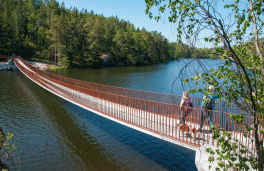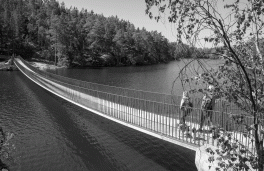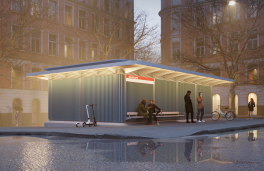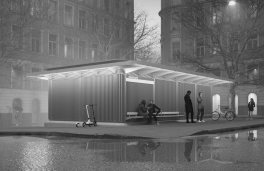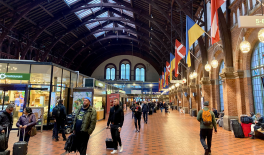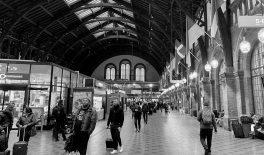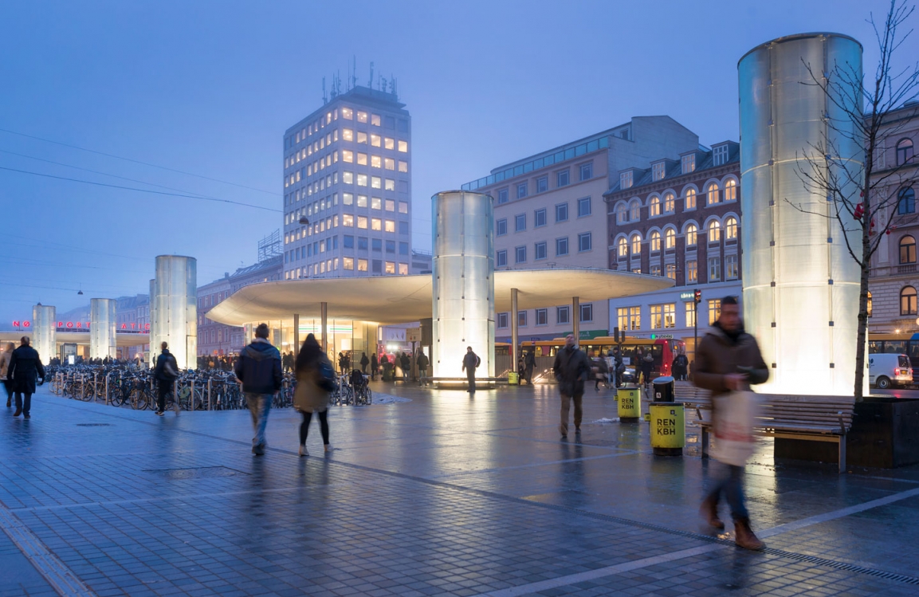
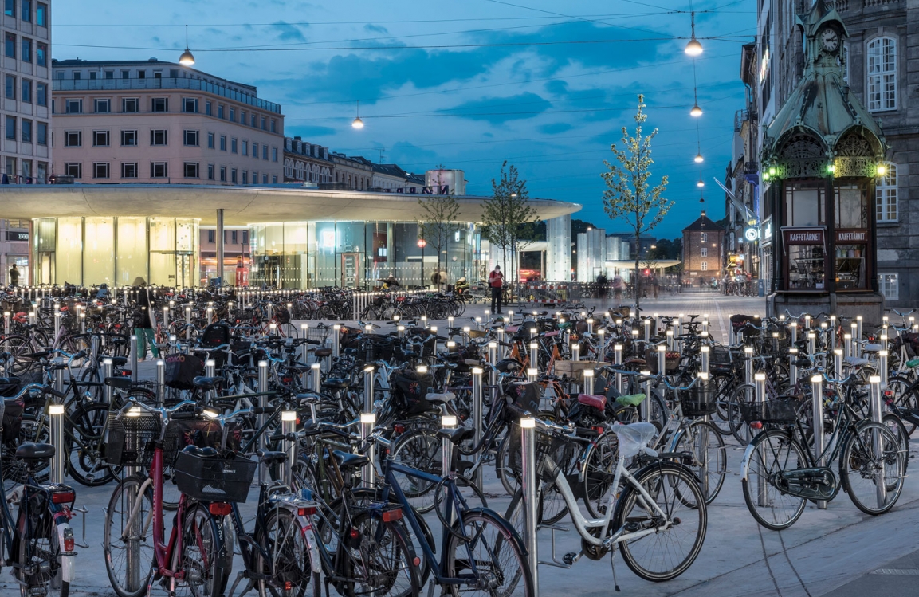
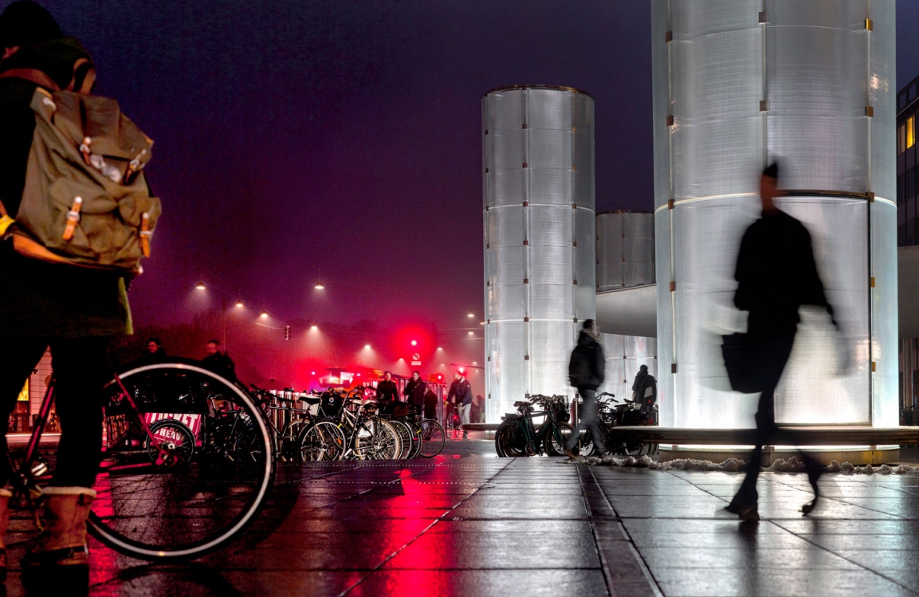
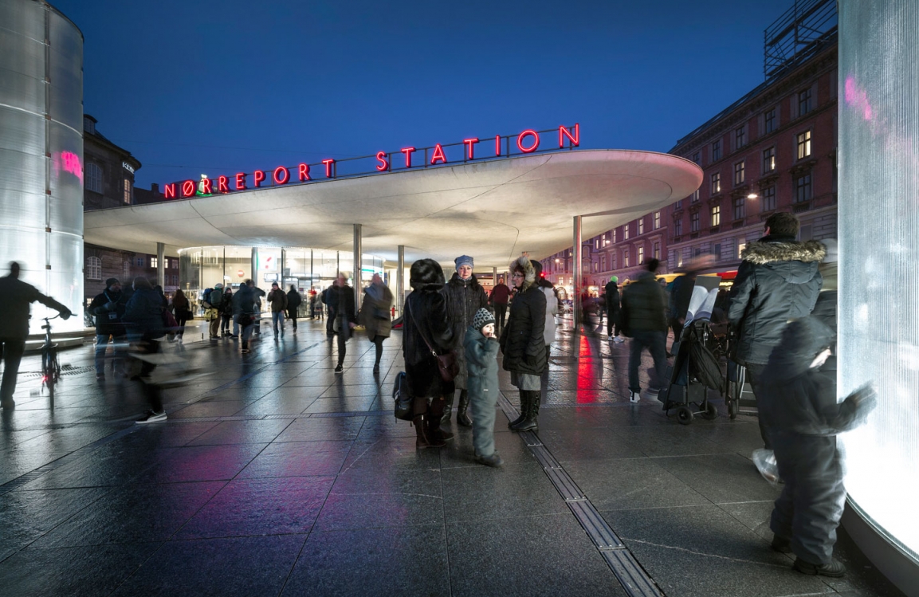
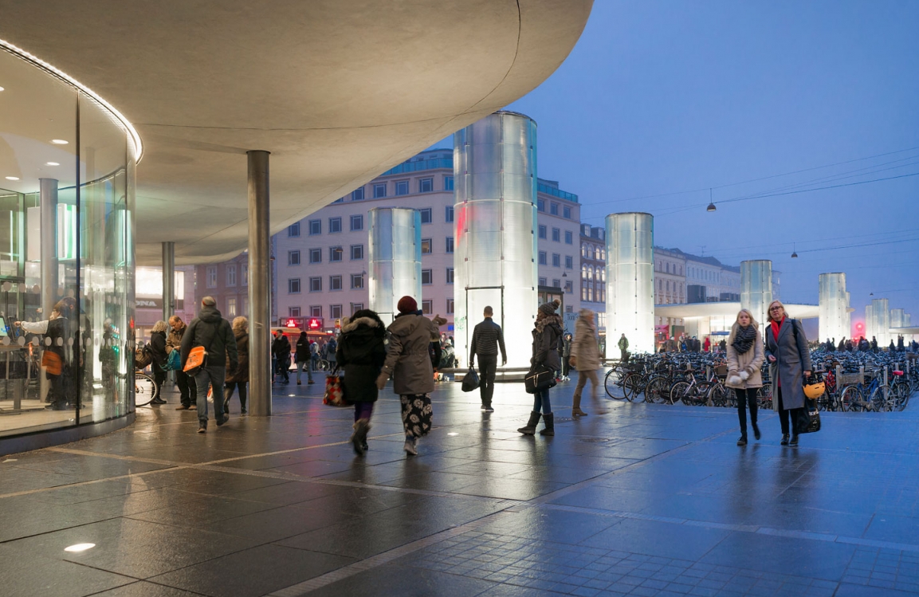
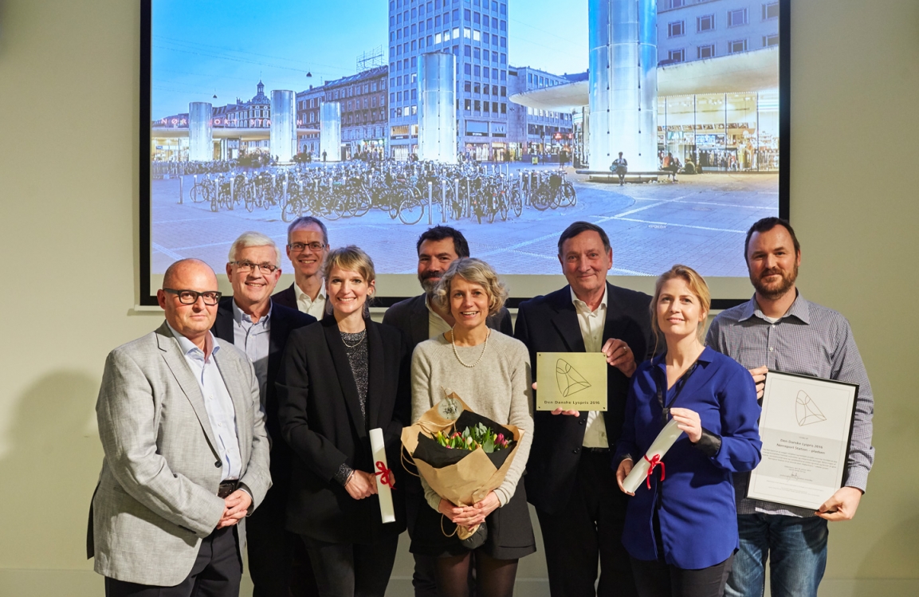
Nørreport Station wins the Danish Lighting Award 2016
27.01.2017The team behind the redesign of Nørreport Station has won the 2016 Danish Lighting Award for the integrated and holistic lighting project which, with a few simple steps, solved a series of complex issues at the busy station forecourt.
The vision for the redesign of Nørreport Station was to transform the chaotic transport hub into a safe and transparent urban space for its 250,000 daily users. The forecourt buildings and bicycle parking facilities are shaped by the comings and goings of people through the urban space, and the rounded shapes contribute to enhancing the flows between the surrounding streets and the functions of the station.
Lighting plays a central role in the design of the urban space, and the various lighting installations mark out the functions of the station. In addition, it was a prime concern to avoid any dark corners within the station area, enhancing the users’ sense of security.
The general lighting is provided by cable-suspended Copenhagen street luminaires. The seemingly floating roofs, which guide passengers to find the stairs into the station, the newsagents, toilets and bicycle parking, are lit from below by a warm white light. The forecourt’s iconic luminous towers, which hide the ventilation for the long-distance services platform, are wrapped in grooved glass and give off a somewhat colder, white light. The bicycle parking takes the form of recessed ‘bicycle beds’ and are clearly marked out by the light ‘dots’ from each bollard. The bicycle parking spaces that are not covered are similarly marked out and the LED luminaires are charged via integral solar cells.
“The project embodies the unique feel which characterizes Scandinavian architecture and lighting design at its best. The lighting is cohesive and iconic in all its simplicity. Nørreport is a very important transport hub, which makes it imperative that the lighting here is of a high quality - and it certainly is. It strikes a well-observed balance between general and accent lighting, producing a sense of safety, transparency and engagement during the hours of darkness. It is easy to find your way and to see other people’s faces”, explains the Chair of the panel of judges Anne Bay, the Danish Lighting Centre.
The client was City of Copenhagen, and GPA collaborated on the project with COBE architects, consulting engineers Sweco, and lighting designers Bartenbach. The other nominated projects were Roskilde rock museum Ragnarock, the foot and cycle tunnel at Nordhavn Station and Slagelse Psychiatric Hospital.
Photo: Jens Lindhe og Rasmus Malmstrøm

