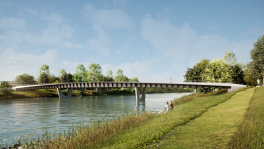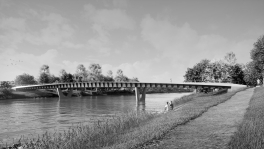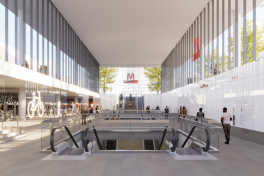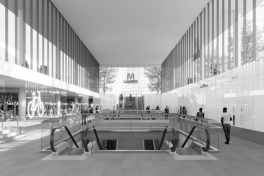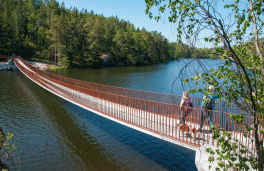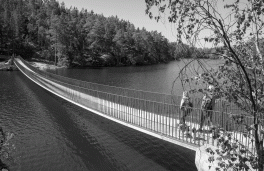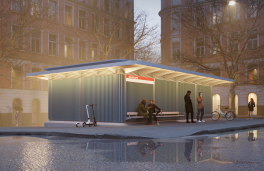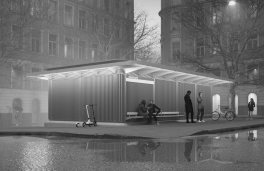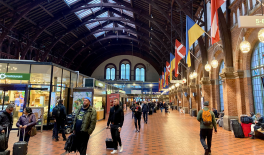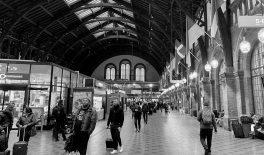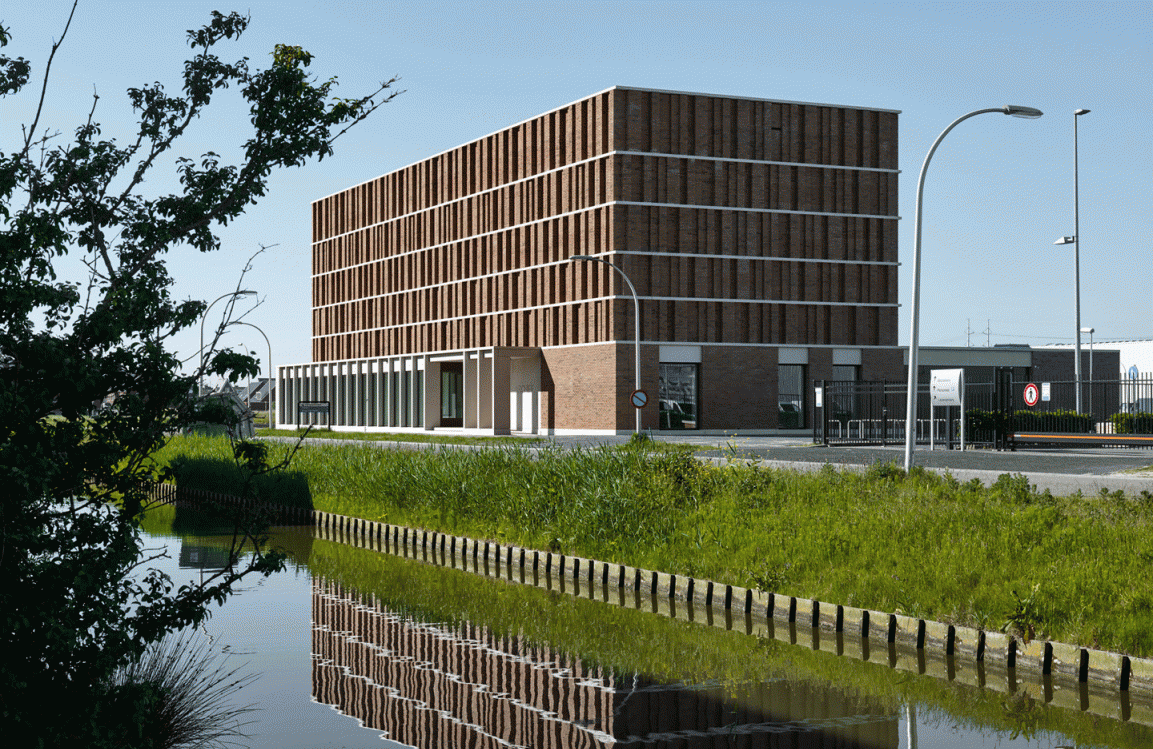
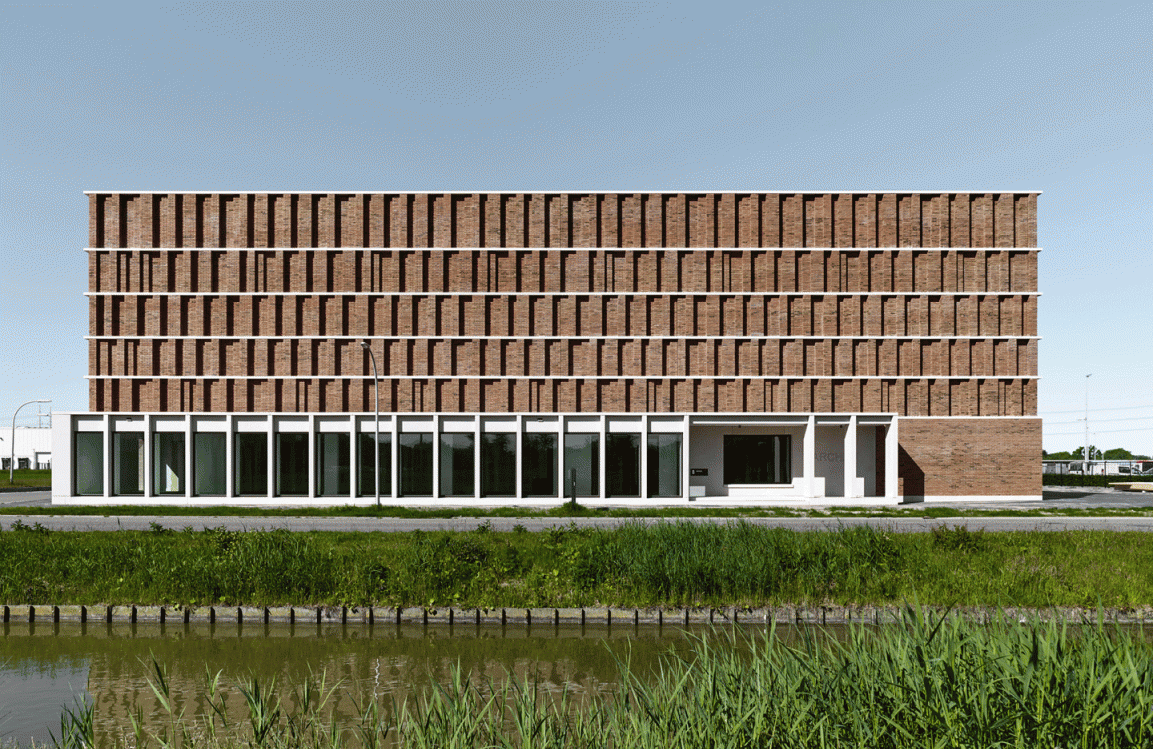
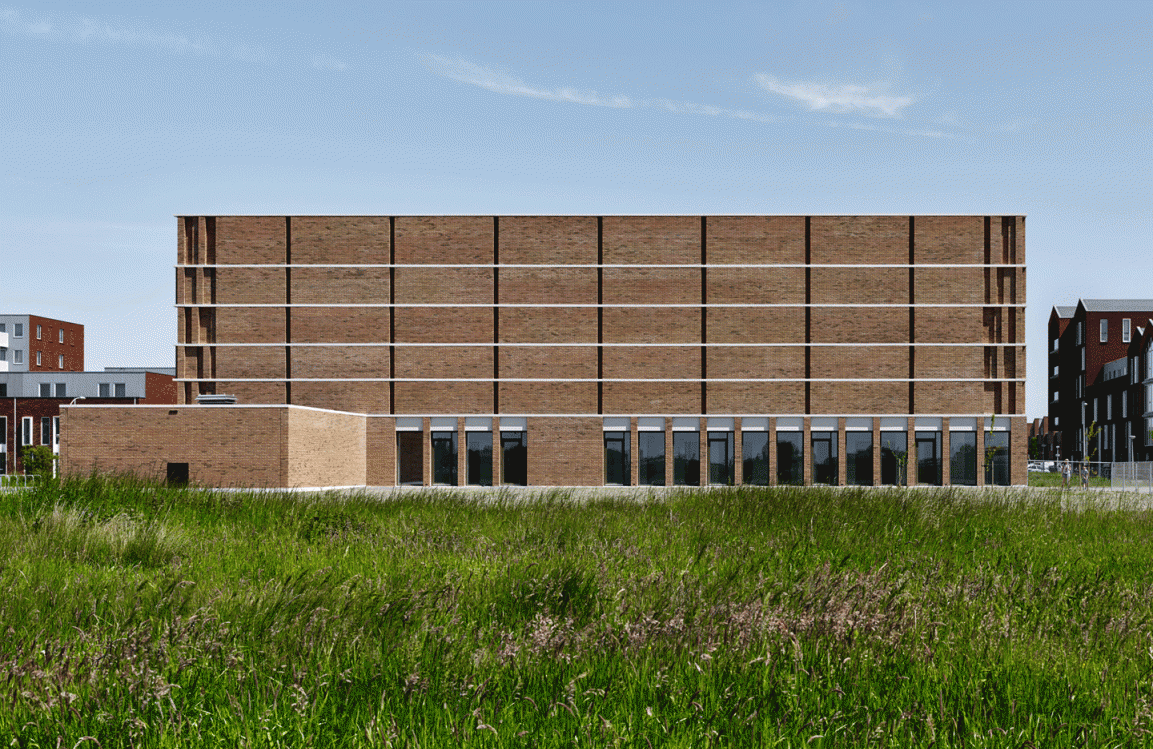
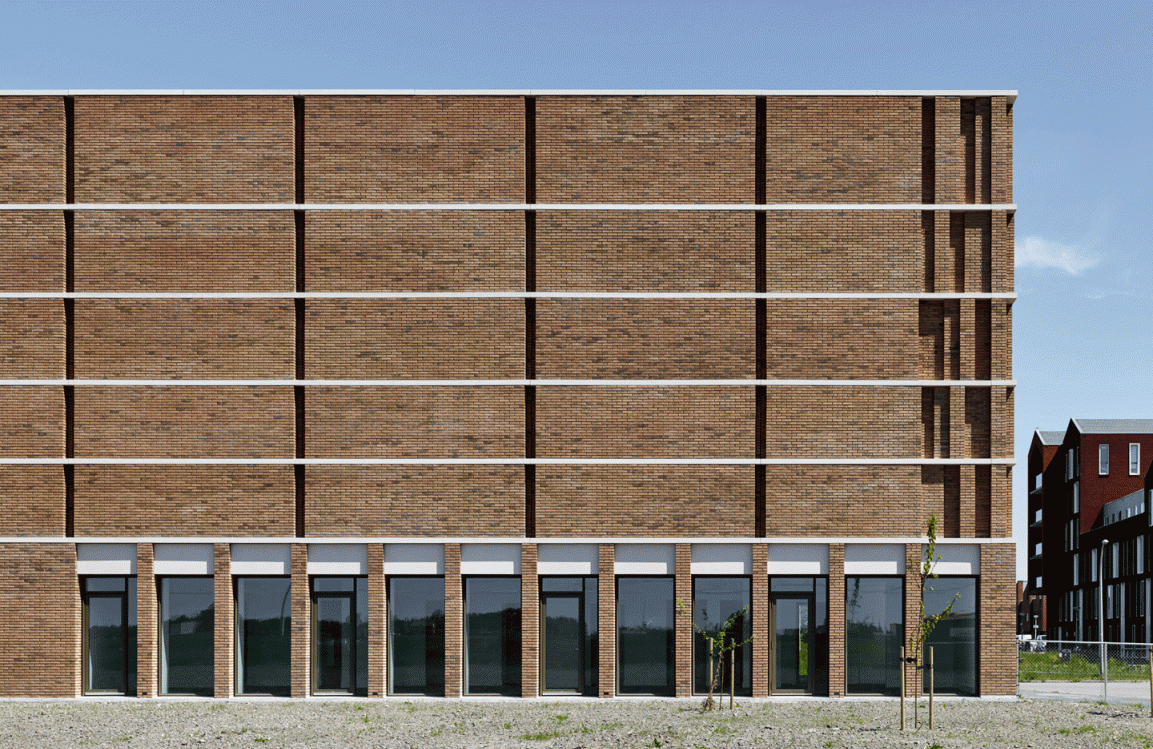
The Delft City Archives opens
20.09.2017In April 2014, Gottlieb Paludan Architects teamed up with Dutch architects Office Winhov and won the project to design and build Delft’s new City Archives.
The old City Archives had outgrown its premises and greater capacity was a priority. The new building houses depots, offices, a public reading room and a café. The publicly oriented facilities are situated on the ground floor, highlighting the public function and significance of the Archives. The archives are stored on the upper floors where the collections are protected against water damage in the event of a storm surge or torrential rain.
The distinctive brickwork of the new City Archives takes its motif from the quintessential bookshelf and thus the purpose of the building is revealed on the façade already before you walk in. In addition, the façade relief is a reference to Delft’s tradition of richly ornamented architecture in bricks.
The Archives is situated on the outskirts of the Harnaschpolder business district and looks out on its closest neighbour, the canal, together with the park and the old town on the opposite side of the water. In the gardens behind the building, space has been allocated to potential future extensions of the Archives.
Client: Gemeente Delft
Photos: Stefan Mueller

