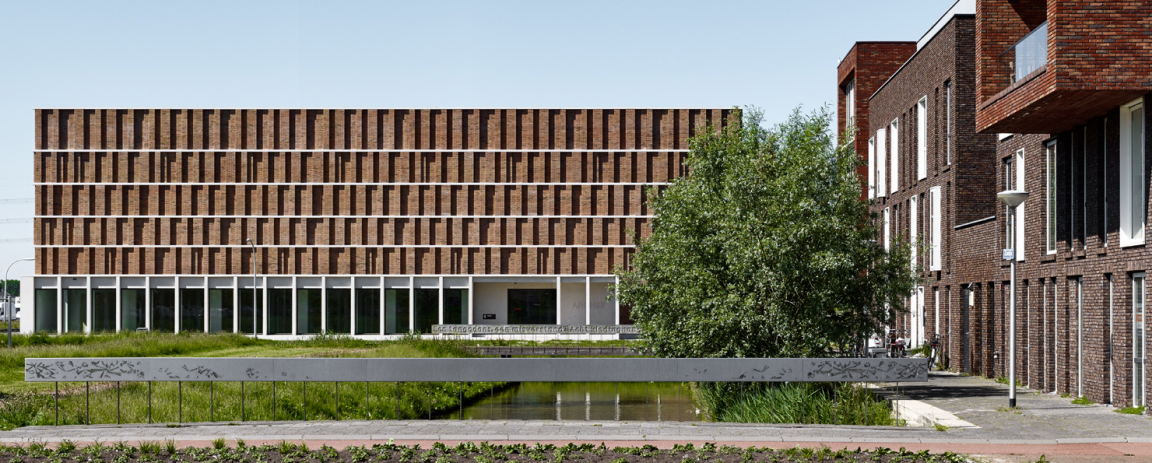 Markets
Markets
Civic & Commercial
Each aspect of everyday life has its own specific needs and requirements. At Gottlieb Paludan Architects, we have long-standing experience of giving physical shape to the basic functions that contribute to a cohesive society. Beautiful, well-functioning architecture stands the best chances of being sustainable in the long term.
Gottlieb Paludan Architects designs structures for the community – preschools, schools, institutions, offices, healthcare centres and residential care units – everyday architecture embracing the different phases of life. A shared feature of several of our projects is that they involve many users with complex needs. This makes universality integral to design planning, from the preliminary phase to the handing over of the completed building. We believe that good, flexible future-oriented architecture helps establish affinity and solidarity.
At Gottlieb Paludan Architects, we enable our clients to view their property or workplace as a means of organizational development and as a tool to achieve strategic goals. Together with our clients, we design offices of the future which are sustainable – financially, environmentally and socially. In this context, workplace development precisely merges design and organizational development.
A construction project represents a major investment for the client with a significant effect on our society and the climate. We take this matter and the ensuing responsibility seriously. For large and small projects alike, we meticulously study and challenge the client’s needs and requirements. We work on solutions based on insight and knowledge, comprehension and creativity. Our extensive experience enables us to provide solutions that combine architecture and design with optimal functionality and sustainability in close partnership with our clients. Always with a desire to give priority to beauty – while giving something back to the city or location at the same time. We aim for timeless, simple and robust solutions that are open to future changes.
It is essential that our projects contribute to the development of a sustainable society. This involves eco-friendly technical solutions and ideas that reduce transport needs and carbon emissions. We are well versed in design planning and construction with various certifications and climate programmes such as BREEAM, Nordic Swan Ecolabel and FutureBuilt. We see architecture as a tool for transcending blueprints by providing an opportunity to create sustainable solutions and lasting connections. We consider each project as an opportunity to create more than just a physical structure. Social sustainability in engagement, design planning and execution are just as important as achieving climate goals and requirements.
All our designs share a goal for the planned solutions to benefit users, residents, employees and the society as a whole – everyday architecture for the community.
Contact
Tine Kjærulff Bay
- Creative Director
- Architect MAA








