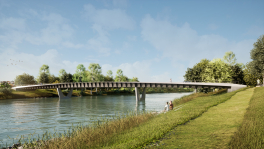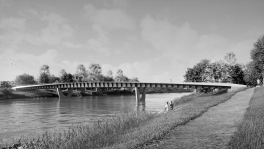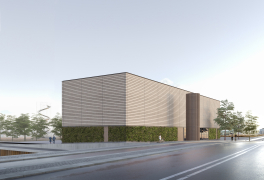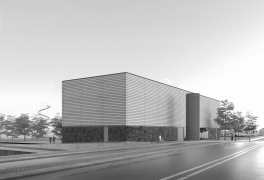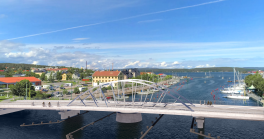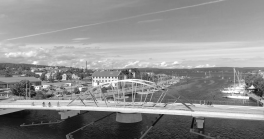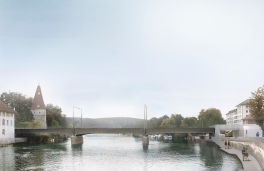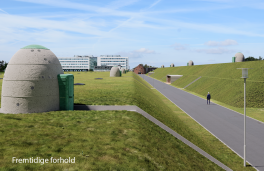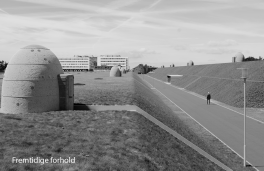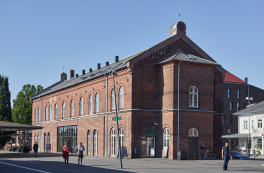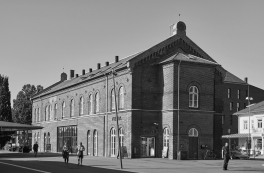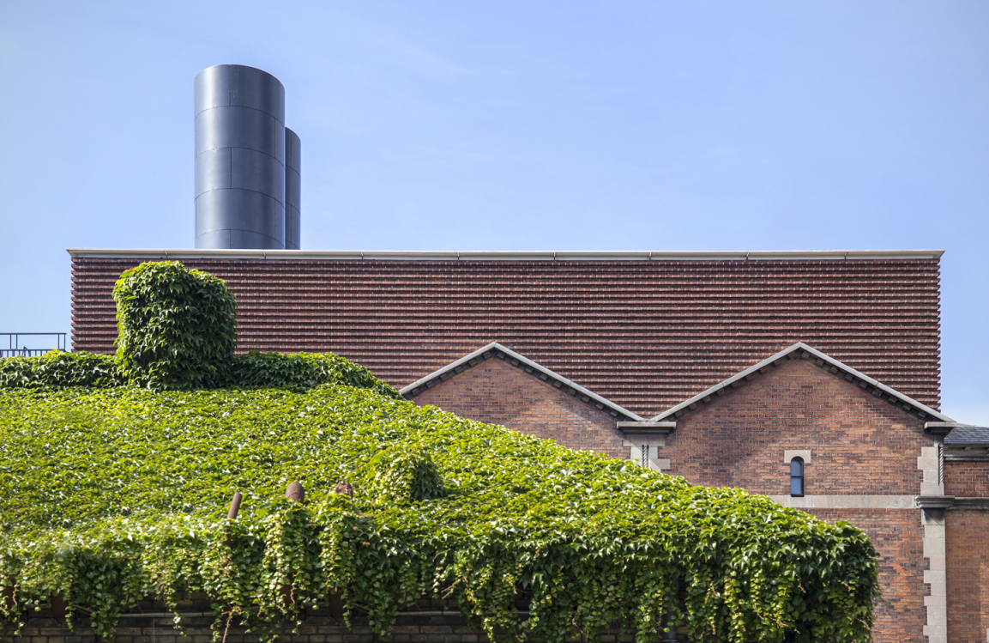
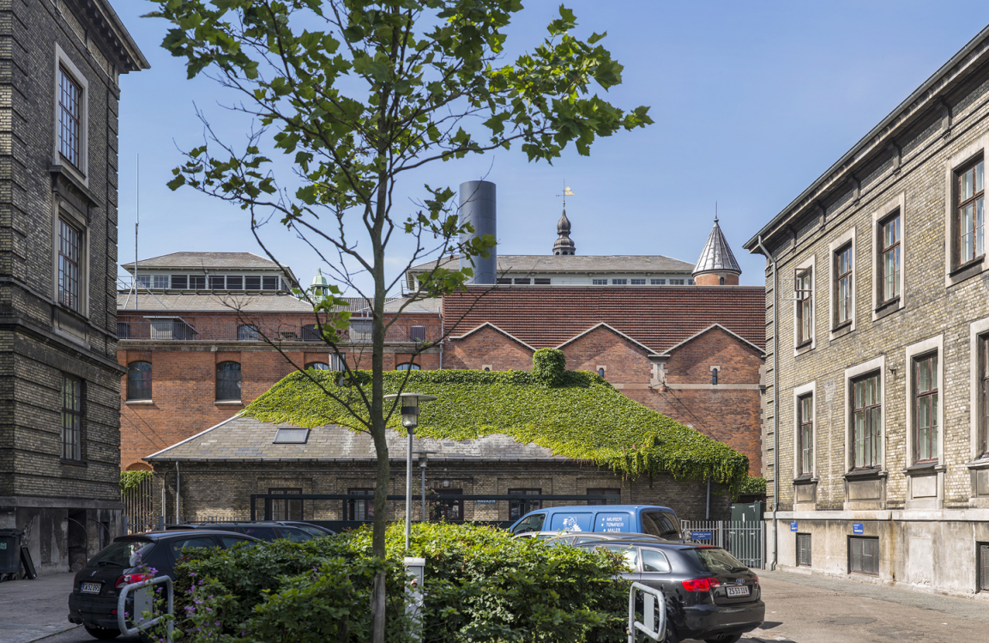
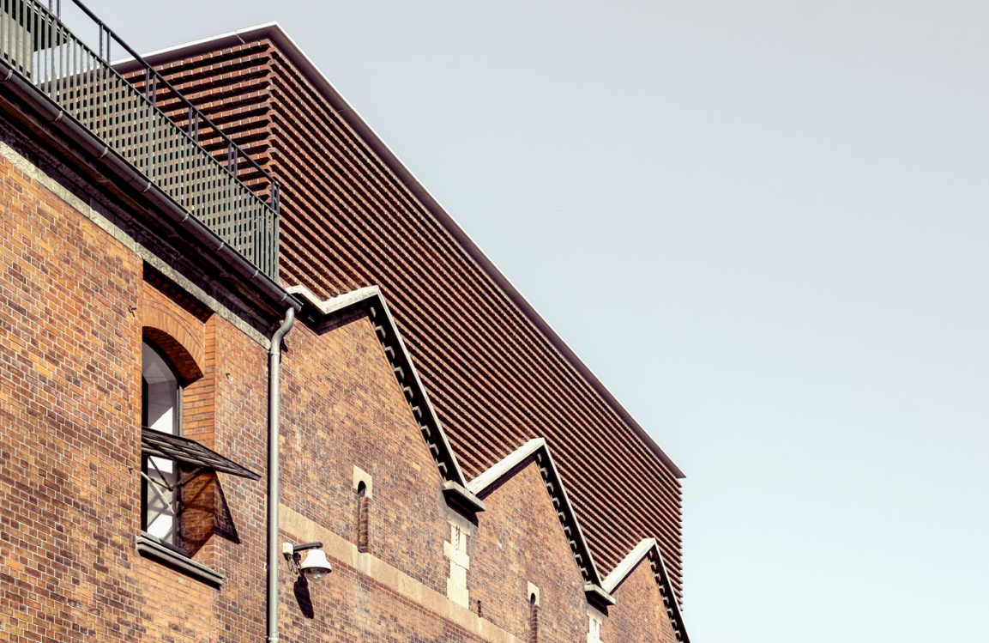
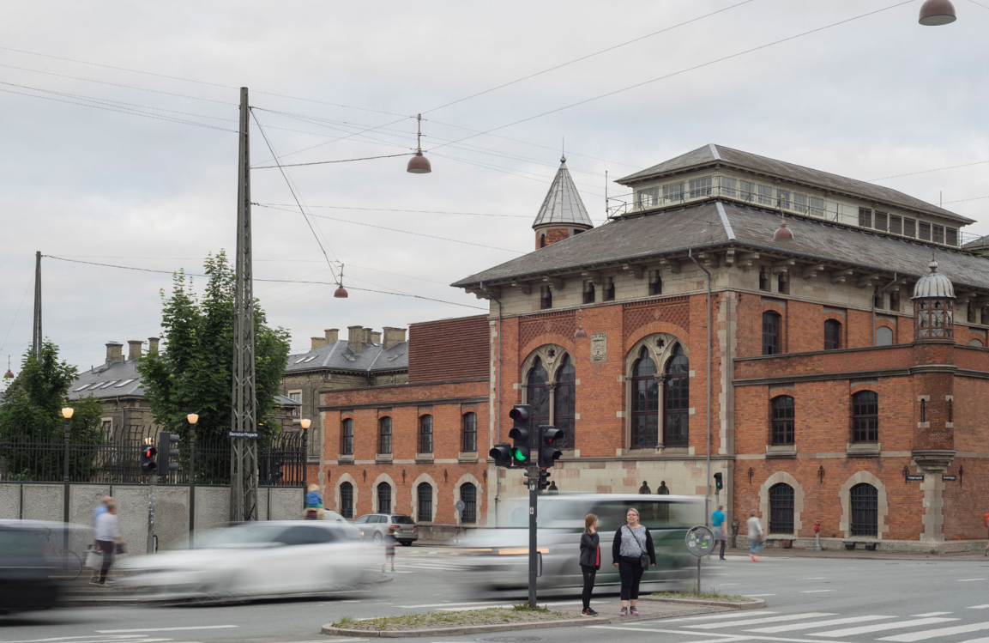
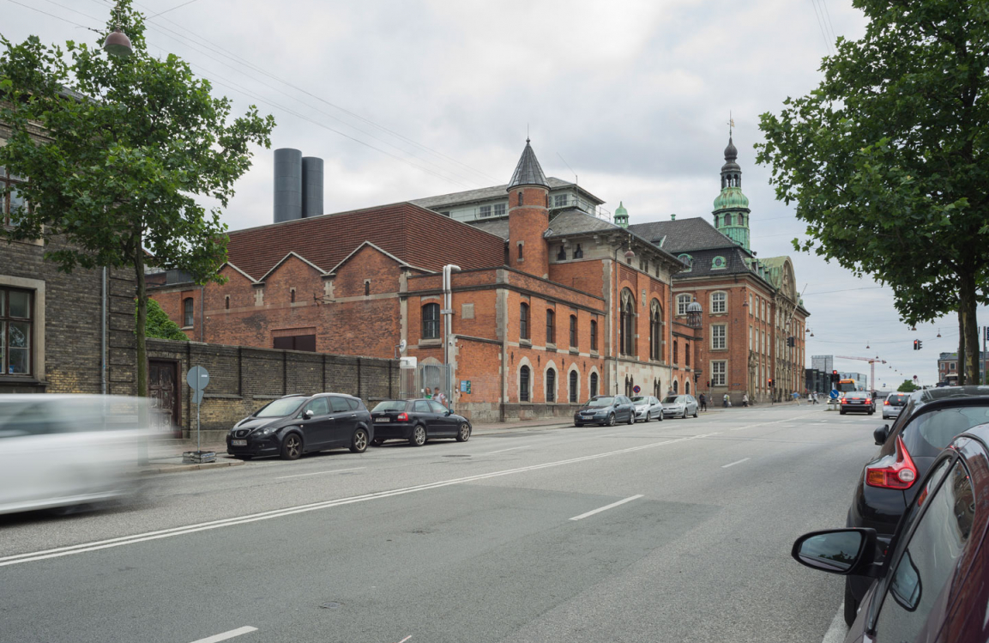

Tietgensgade, District Cooling Plant and Administration Office
Gottlieb Paludan Architects has designed a new district cooling plant and administration office in a disused power station in central Copenhagen.
One of the first power stations to be built in Copenhagen has been converted and extended to become a district cooling plant as part of the efforts to supply major Copenhagen organizations with energy-efficient seawater cooling. The plant has a capacity of 18 MW and supplies, among others, Copenhagen City Hall and the Danish State Archives with environmentally friendly cooling, produced with the aid of sea water from the capital’s harbour.
The administration office has 12 members of staff and provides space for meeting facilities, workshops, storage rooms, shower and changing rooms for 30 people together with a kitchen and canteen.
The interior of the building has been reorganized to meet the demands of the project. Some original rooms have been recreated and a number of new ones have been established. Some existing roofs have had to be raised to make space for the cooling plant, creating a new superstructure in very distinctive textured brickwork. The new building elements may be seen as a nod to the other historical layers of the building complex and remains entirely in red brickwork.
Design challanges
- Coordinating technical and construction layouts using advanced, digital 3D-modelling.
- Rebuilding and extending a listed industrial facility in a dense urban context.
Photos: Lars Mortensen

