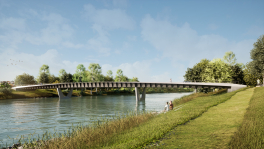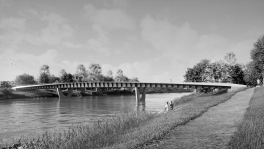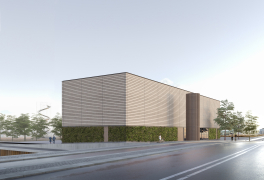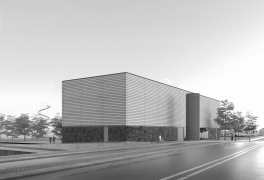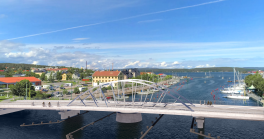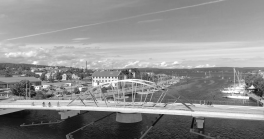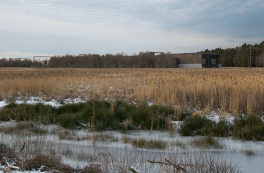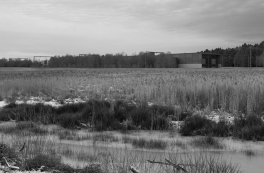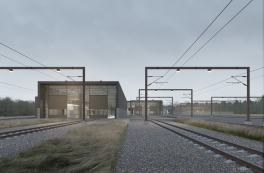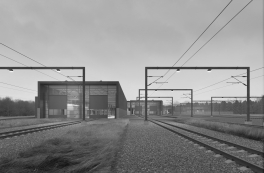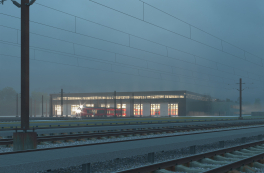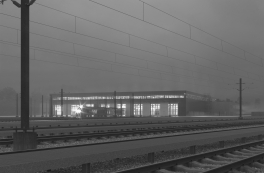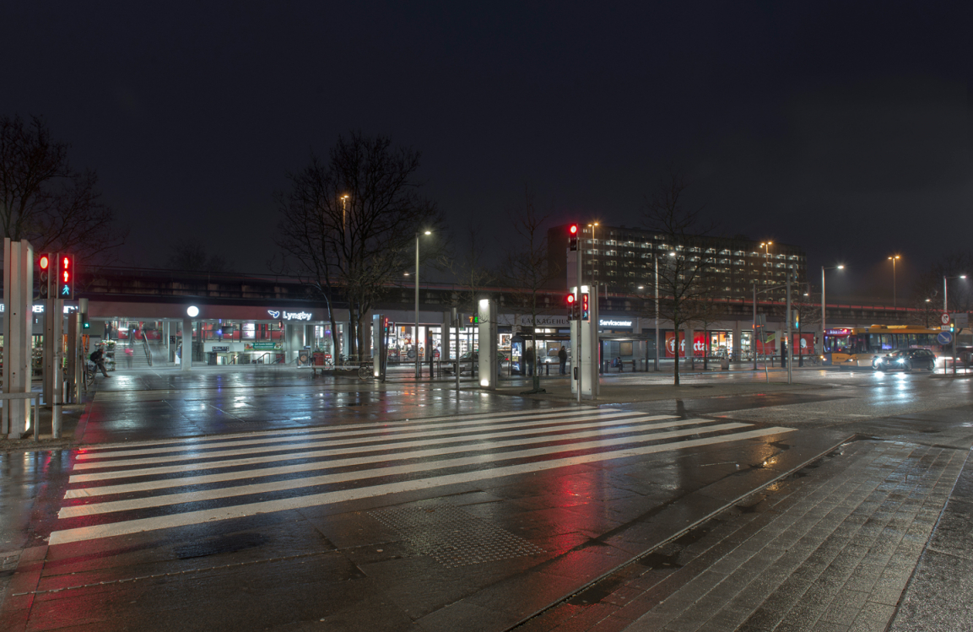
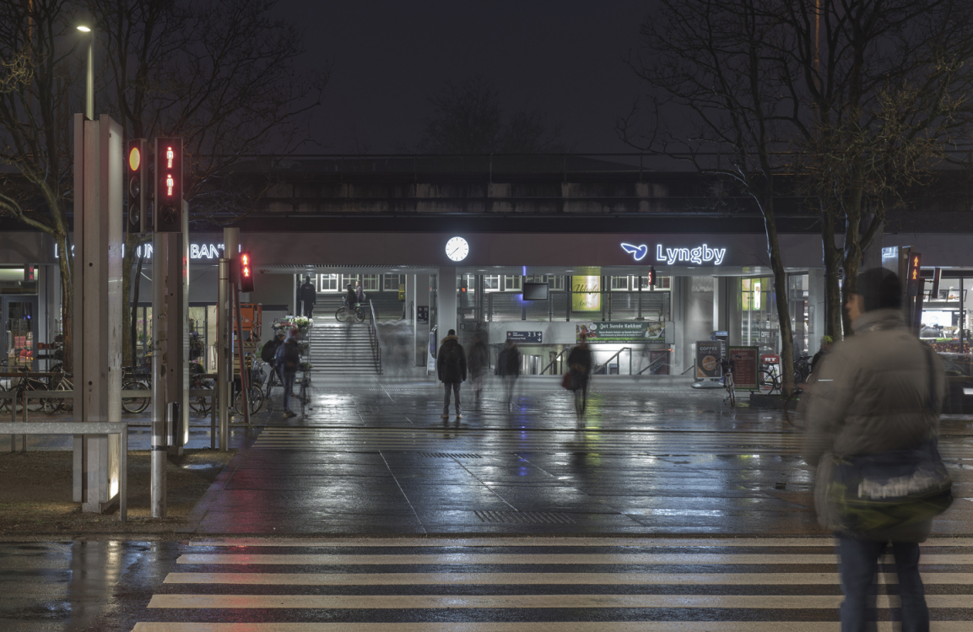
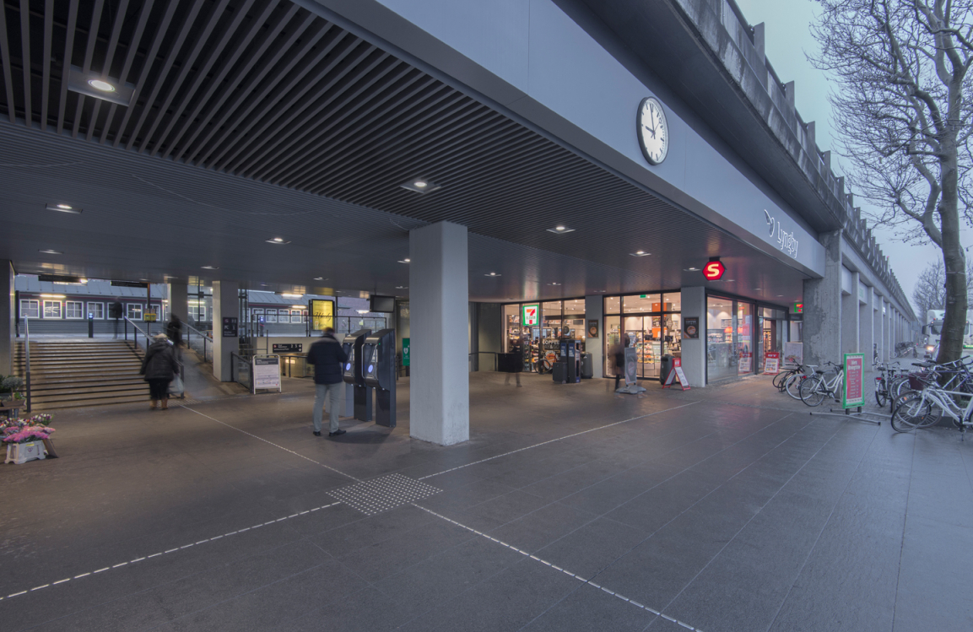
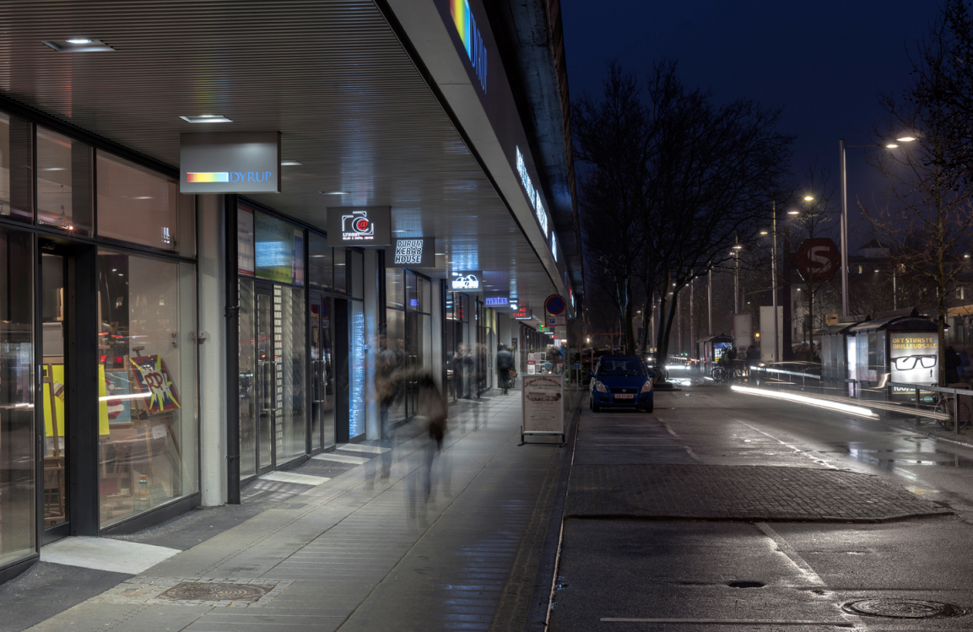
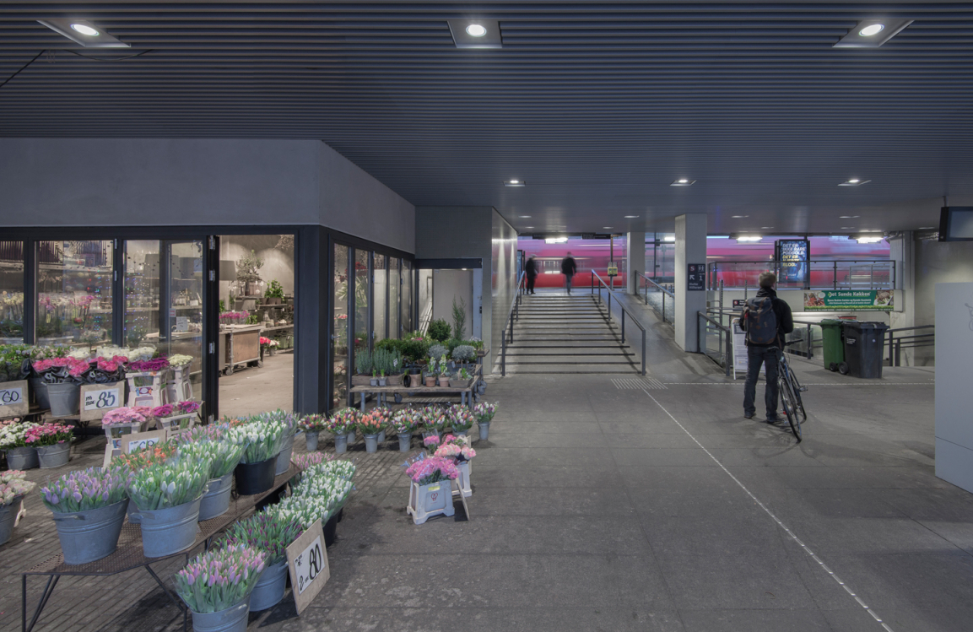
Lyngby Station
As lead consultant for Danish Railways Gottlieb Paludan Architects is currently working on a comprehensive refurbishment of Lyngby Station.
Spurred by commercial considerations and the advanced plans for a suburban light rail connection crossing Lyngby Station, Danish Railways has initiated a comprehensive upgrading of the access ways and commercial areas at the station.
The first stage involves the rebuilding and refurbishment of the centremost part of the area, including primary access to stations and platforms, the arcade facing Jernbanepladsen and shop areas. Gottlieb Paludan Architects has also been responsible for the interior design of a number of the shops.
The second stage focuses on facade replacement, the establishment of a suspended slatted ceiling, signage and lighting as well as the rebuilding of a few shops.
The final stage involves the furnishing of a bicycle parking basement, access routes and an enlargement of the existing passageway to the west. In addition, a tunnel to the so-called island platform is being prepared, as part of the implementation of the upcoming light rail system.
Design challanges
- Preparing an existing traffic hub to accommendate for new transport functions.
- Contributing to the development of a clear and coherent commercial quality level in a regional traffic hub.
- Integrating new covered bicycle parking facilities on an existing station.
Photos: Lars Rolfsted Mortensen

